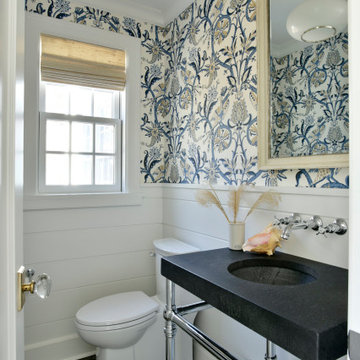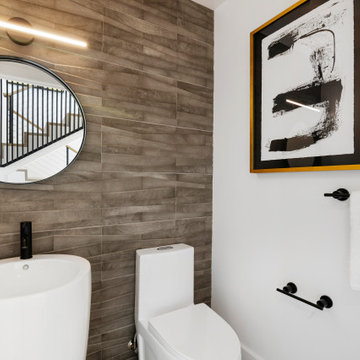White Cloakroom with a One-piece Toilet Ideas and Designs
Refine by:
Budget
Sort by:Popular Today
1 - 20 of 2,012 photos
Item 1 of 3

Within this Powder room a natural Carrara marble basin sits on the beautiful Oasis Rialto vanity unit whilst the stunning Petale de Cristal basin mixer with Baccarat crystal handles takes centre stage. The bespoke bevelled mirror has been paired with crystal wall lights from Oasis to add a further element of glamour with monochrome wallpaper from Wall & Deco adding texture, and the four piece book-matched stone floor completing the luxurious look.

Powder bath with floating vanity.
Photo of a medium sized beach style cloakroom in Minneapolis with light wood cabinets, a one-piece toilet, blue walls, medium hardwood flooring, a submerged sink, engineered stone worktops, a floating vanity unit and wallpapered walls.
Photo of a medium sized beach style cloakroom in Minneapolis with light wood cabinets, a one-piece toilet, blue walls, medium hardwood flooring, a submerged sink, engineered stone worktops, a floating vanity unit and wallpapered walls.

The homeowners wanted to improve the layout and function of their tired 1980’s bathrooms. The master bath had a huge sunken tub that took up half the floor space and the shower was tiny and in small room with the toilet. We created a new toilet room and moved the shower to allow it to grow in size. This new space is far more in tune with the client’s needs. The kid’s bath was a large space. It only needed to be updated to today’s look and to flow with the rest of the house. The powder room was small, adding the pedestal sink opened it up and the wallpaper and ship lap added the character that it needed

Amazing 37 sq. ft. bathroom transformation. Our client wanted to turn her bathtub into a shower, and bring light colors to make her small bathroom look more spacious. Instead of only tiling the shower, which would have visually shortened the plumbing wall, we created a feature wall made out of cement tiles to create an illusion of an elongated space. We paired these graphic tiles with brass accents and a simple, yet elegant white vanity to contrast this feature wall. The result…is pure magic ✨

A referral from an awesome client lead to this project that we paired with Tschida Construction.
We did a complete gut and remodel of the kitchen and powder bathroom and the change was so impactful.
We knew we couldn't leave the outdated fireplace and built-in area in the family room adjacent to the kitchen so we painted the golden oak cabinetry and updated the hardware and mantle.
The staircase to the second floor was also an area the homeowners wanted to address so we removed the landing and turn and just made it a straight shoot with metal spindles and new flooring.
The whole main floor got new flooring, paint, and lighting.

Photo of a small classic cloakroom in Chicago with open cabinets, white cabinets, a one-piece toilet, multi-coloured walls, light hardwood flooring, a wall-mounted sink, brown floors, white worktops, a freestanding vanity unit and wallpapered walls.

Spacious powder room given a full reno to include automatic toiled.
Inspiration for a medium sized contemporary cloakroom in Melbourne with porcelain tiles, terrazzo flooring, grey floors, a one-piece toilet, blue walls and a floating vanity unit.
Inspiration for a medium sized contemporary cloakroom in Melbourne with porcelain tiles, terrazzo flooring, grey floors, a one-piece toilet, blue walls and a floating vanity unit.

Recreation
Contemporary Style
Small contemporary cloakroom in Seattle with flat-panel cabinets, grey cabinets, a one-piece toilet, white tiles, ceramic tiles, white walls, dark hardwood flooring, granite worktops, brown floors, white worktops and a floating vanity unit.
Small contemporary cloakroom in Seattle with flat-panel cabinets, grey cabinets, a one-piece toilet, white tiles, ceramic tiles, white walls, dark hardwood flooring, granite worktops, brown floors, white worktops and a floating vanity unit.

Welcoming powder room with floating sink cabinetry.
This is an example of a traditional cloakroom in Chicago with blue cabinets, a one-piece toilet, grey tiles, ceramic tiles, grey walls, dark hardwood flooring, brown floors, white worktops and a floating vanity unit.
This is an example of a traditional cloakroom in Chicago with blue cabinets, a one-piece toilet, grey tiles, ceramic tiles, grey walls, dark hardwood flooring, brown floors, white worktops and a floating vanity unit.

Small contemporary cloakroom in Other with dark wood cabinets, a one-piece toilet, grey tiles, white walls, a vessel sink, granite worktops, white floors, black worktops and a floating vanity unit.

Dane Austin’s Boston interior design studio gave this 1889 Arts and Crafts home a lively, exciting look with bright colors, metal accents, and disparate prints and patterns that create stunning contrast. The enhancements complement the home’s charming, well-preserved original features including lead glass windows and Victorian-era millwork.
---
Project designed by Boston interior design studio Dane Austin Design. They serve Boston, Cambridge, Hingham, Cohasset, Newton, Weston, Lexington, Concord, Dover, Andover, Gloucester, as well as surrounding areas.
For more about Dane Austin Design, click here: https://daneaustindesign.com/
To learn more about this project, click here:
https://daneaustindesign.com/arts-and-crafts-home

Updating of this Venice Beach bungalow home was a real treat. Timing was everything here since it was supposed to go on the market in 30day. (It took us 35days in total for a complete remodel).
The corner lot has a great front "beach bum" deck that was completely refinished and fenced for semi-private feel.
The entire house received a good refreshing paint including a new accent wall in the living room.
The kitchen was completely redo in a Modern vibe meets classical farmhouse with the labyrinth backsplash and reclaimed wood floating shelves.
Notice also the rugged concrete look quartz countertop.
A small new powder room was created from an old closet space, funky street art walls tiles and the gold fixtures with a blue vanity once again are a perfect example of modern meets farmhouse.

Medium sized traditional cloakroom in Denver with shaker cabinets, black cabinets, a one-piece toilet, grey walls, ceramic flooring, a submerged sink, marble worktops, multi-coloured floors, white worktops and a floating vanity unit.

Inspiration for a small retro cloakroom in Detroit with flat-panel cabinets, brown cabinets, a one-piece toilet, black and white tiles, ceramic tiles, light hardwood flooring, a vessel sink, engineered stone worktops, brown floors, white worktops, a floating vanity unit and wallpapered walls.

Photo of a traditional cloakroom in New York with a one-piece toilet, multi-coloured walls, a submerged sink, grey floors, black worktops, wainscoting and wallpapered walls.

We picked out the sleek finishes and furniture in this new build Austin home to suit the client’s brief for a modern, yet comfortable home:
---
Project designed by Sara Barney’s Austin interior design studio BANDD DESIGN. They serve the entire Austin area and its surrounding towns, with an emphasis on Round Rock, Lake Travis, West Lake Hills, and Tarrytown.
For more about BANDD DESIGN, click here: https://bandddesign.com/
To learn more about this project, click here: https://bandddesign.com/chloes-bloom-new-build/

This is an example of a traditional cloakroom in San Francisco with open cabinets, white cabinets, a one-piece toilet, grey walls, medium hardwood flooring, a submerged sink, brown floors, white worktops, a built in vanity unit and wallpapered walls.

Design ideas for a small contemporary cloakroom in Vancouver with white tiles, mosaic tiles, light hardwood flooring, a wall-mounted sink, wooden worktops, a floating vanity unit, a one-piece toilet, white walls, beige floors and brown worktops.

Photo of a small contemporary cloakroom in Los Angeles with a one-piece toilet, mosaic tiles, grey tiles, white walls and a pedestal sink.

Split shower to accommodate a washer and dryer. Small but functional!
Inspiration for a medium sized modern cloakroom in New York with flat-panel cabinets, white cabinets, a one-piece toilet, white tiles, porcelain tiles, white walls, porcelain flooring, a vessel sink, quartz worktops, black floors, white worktops and a floating vanity unit.
Inspiration for a medium sized modern cloakroom in New York with flat-panel cabinets, white cabinets, a one-piece toilet, white tiles, porcelain tiles, white walls, porcelain flooring, a vessel sink, quartz worktops, black floors, white worktops and a floating vanity unit.
White Cloakroom with a One-piece Toilet Ideas and Designs
1