White Cloakroom with an Integrated Sink Ideas and Designs

Powder room with gray walls, brown vanity with quartz counter top, and brushed nickel hardware
Small traditional cloakroom in Other with recessed-panel cabinets, brown cabinets, a two-piece toilet, grey walls, ceramic flooring, an integrated sink, quartz worktops, beige floors, beige worktops and a built in vanity unit.
Small traditional cloakroom in Other with recessed-panel cabinets, brown cabinets, a two-piece toilet, grey walls, ceramic flooring, an integrated sink, quartz worktops, beige floors, beige worktops and a built in vanity unit.

Design ideas for a large modern cloakroom in Los Angeles with open cabinets, light wood cabinets, a one-piece toilet, black tiles, grey tiles, porcelain tiles, white walls, porcelain flooring, an integrated sink, marble worktops, grey floors, white worktops, a feature wall, feature lighting and a built in vanity unit.
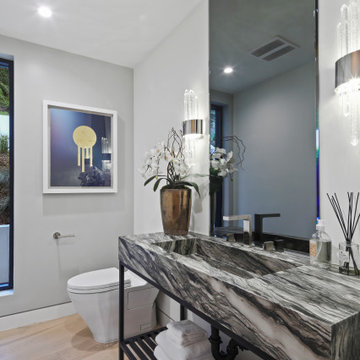
Contemporary cloakroom in Los Angeles with grey walls, medium hardwood flooring, an integrated sink, brown floors, grey worktops and a freestanding vanity unit.

Photo of a medium sized farmhouse cloakroom in Charleston with freestanding cabinets, white cabinets, brown floors, blue walls, medium hardwood flooring, an integrated sink, engineered stone worktops and white worktops.
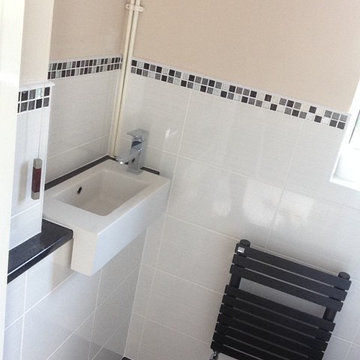
A simple cloakroom where the boxing installed to conceal unsightly pipework has also been used to mount a generously proportioned semi recessed hand basin. The stylish radiator from Zhender add a further touch of class.

A distinctive private and gated modern home brilliantly designed including a gorgeous rooftop with spectacular views. Open floor plan with pocket glass doors leading you straight to the sparkling pool and a captivating splashing water fall, framing the backyard for a flawless living and entertaining experience. Custom European style kitchen cabinetry with Thermador and Wolf appliances and a built in coffee maker. Calcutta marble top island taking this chef's kitchen to a new level with unparalleled design elements. Three of the bedrooms are masters but the grand master suite in truly one of a kind with a huge walk-in closet and Stunning master bath. The combination of Large Italian porcelain and white oak wood flooring throughout is simply breathtaking. Smart home ready with camera system and sound.

Beyond Beige Interior Design | www.beyondbeige.com | Ph: 604-876-3800 | Photography By Provoke Studios | Furniture Purchased From The Living Lab Furniture Co
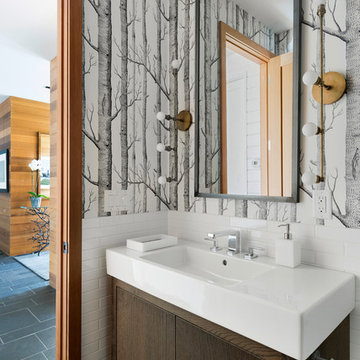
Spacecrafting, Inc.
Classic cloakroom in New York with flat-panel cabinets, dark wood cabinets, white tiles, metro tiles, grey walls, an integrated sink and black floors.
Classic cloakroom in New York with flat-panel cabinets, dark wood cabinets, white tiles, metro tiles, grey walls, an integrated sink and black floors.

Custom floating sink. Textured wall panels.
This is an example of a medium sized modern cloakroom in Phoenix with white tiles, white walls, light hardwood flooring, an integrated sink, engineered stone worktops, white worktops and a floating vanity unit.
This is an example of a medium sized modern cloakroom in Phoenix with white tiles, white walls, light hardwood flooring, an integrated sink, engineered stone worktops, white worktops and a floating vanity unit.
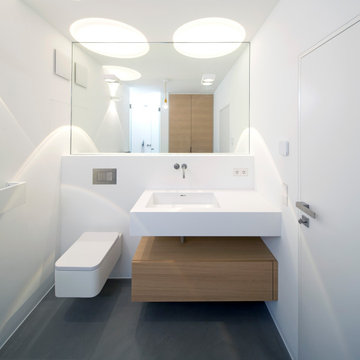
Waschbecken aus Mineralwerkstoff
Waschtischunterschrank in Eiche geölt
This is an example of a modern cloakroom in Munich with flat-panel cabinets, medium wood cabinets, a two-piece toilet, white walls, an integrated sink, solid surface worktops, white worktops and a floating vanity unit.
This is an example of a modern cloakroom in Munich with flat-panel cabinets, medium wood cabinets, a two-piece toilet, white walls, an integrated sink, solid surface worktops, white worktops and a floating vanity unit.
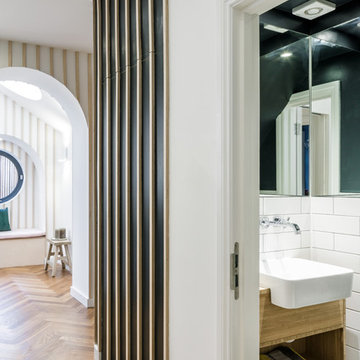
Compact under-stair WC with metro tiles and bespoke bamboo vanity unit.
All photos by Gareth Gardner
Photo of a small classic cloakroom in London with flat-panel cabinets, light wood cabinets, a wall mounted toilet, white tiles, metro tiles, grey walls, ceramic flooring, an integrated sink, wooden worktops and grey floors.
Photo of a small classic cloakroom in London with flat-panel cabinets, light wood cabinets, a wall mounted toilet, white tiles, metro tiles, grey walls, ceramic flooring, an integrated sink, wooden worktops and grey floors.
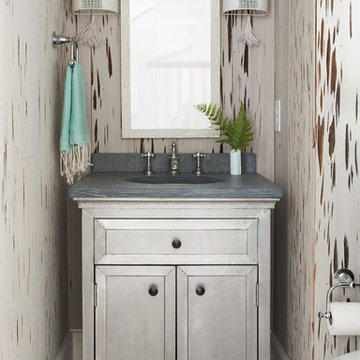
Anthony-Masterson
Small classic cloakroom in Atlanta with freestanding cabinets, grey cabinets, medium hardwood flooring, an integrated sink, beige walls, beige floors and grey worktops.
Small classic cloakroom in Atlanta with freestanding cabinets, grey cabinets, medium hardwood flooring, an integrated sink, beige walls, beige floors and grey worktops.
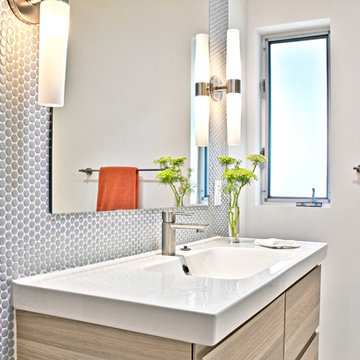
Design ideas for a small retro cloakroom in Other with an integrated sink, flat-panel cabinets, light wood cabinets, mosaic tiles, white walls and grey tiles.

Adding white wainscoting and dark wallpaper to this powder room made all the difference! We also changed the layout...
This is an example of a medium sized contemporary cloakroom in Seattle with a two-piece toilet, multi-coloured walls, light hardwood flooring, an integrated sink, beige floors, a freestanding vanity unit and wainscoting.
This is an example of a medium sized contemporary cloakroom in Seattle with a two-piece toilet, multi-coloured walls, light hardwood flooring, an integrated sink, beige floors, a freestanding vanity unit and wainscoting.
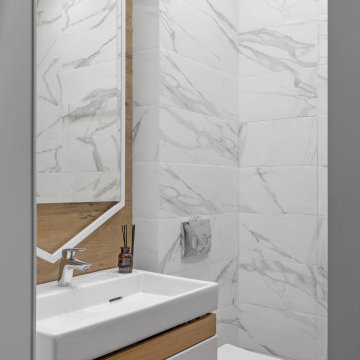
This is an example of a small contemporary cloakroom in Moscow with flat-panel cabinets, white cabinets, a wall mounted toilet, grey tiles, porcelain tiles, an integrated sink, beige floors, white worktops and a floating vanity unit.

This 2-story home with inviting front porch includes a 3-car garage and mudroom entry complete with convenient built-in lockers. Stylish hardwood flooring in the foyer extends to the dining room, kitchen, and breakfast area. To the front of the home a formal living room is adjacent to the dining room with elegant tray ceiling and craftsman style wainscoting and chair rail. A butler’s pantry off of the dining area leads to the kitchen and breakfast area. The well-appointed kitchen features quartz countertops with tile backsplash, stainless steel appliances, attractive cabinetry and a spacious pantry. The sunny breakfast area provides access to the deck and back yard via sliding glass doors. The great room is open to the breakfast area and kitchen and includes a gas fireplace featuring stone surround and shiplap detail. Also on the 1st floor is a study with coffered ceiling. The 2nd floor boasts a spacious raised rec room and a convenient laundry room in addition to 4 bedrooms and 3 full baths. The owner’s suite with tray ceiling in the bedroom, includes a private bathroom with tray ceiling, quartz vanity tops, a freestanding tub, and a 5’ tile shower.
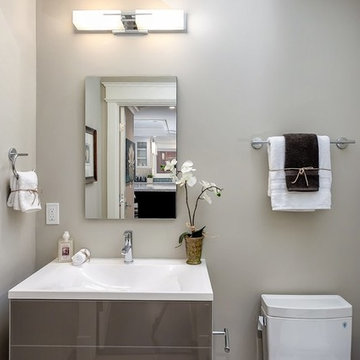
Photo of a small traditional cloakroom in San Francisco with flat-panel cabinets, grey cabinets, a two-piece toilet, grey walls and an integrated sink.
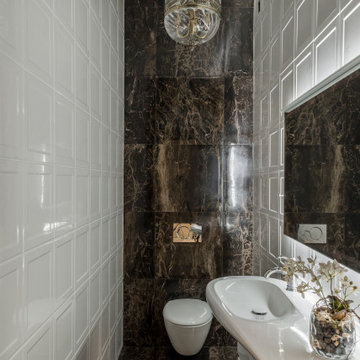
Inspiration for a contemporary cloakroom in Moscow with flat-panel cabinets, white cabinets, a wall mounted toilet, white tiles, an integrated sink, brown floors and brown worktops.

Design ideas for a small farmhouse cloakroom in Montreal with flat-panel cabinets, brown cabinets, a one-piece toilet, grey tiles, ceramic tiles, white walls, medium hardwood flooring, an integrated sink, engineered stone worktops, white worktops, a floating vanity unit and tongue and groove walls.

Updating of this Venice Beach bungalow home was a real treat. Timing was everything here since it was supposed to go on the market in 30day. (It took us 35days in total for a complete remodel).
The corner lot has a great front "beach bum" deck that was completely refinished and fenced for semi-private feel.
The entire house received a good refreshing paint including a new accent wall in the living room.
The kitchen was completely redo in a Modern vibe meets classical farmhouse with the labyrinth backsplash and reclaimed wood floating shelves.
Notice also the rugged concrete look quartz countertop.
A small new powder room was created from an old closet space, funky street art walls tiles and the gold fixtures with a blue vanity once again are a perfect example of modern meets farmhouse.
White Cloakroom with an Integrated Sink Ideas and Designs
1