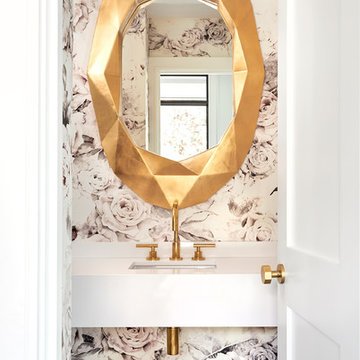White Cloakroom with Black Floors Ideas and Designs

A small powderoom was tucked 'under' the new interior stair. Rear wall tile is Liason by Kelly Wearstler. Floor tile is Stampino porcelain tile by Ann Sacks. Wall-mounted faucet is Tara Trim by Dornbract, in matte black. Vessel Sink by Alape. Vanity by Duravit. Custom light fixture via etsy. Catherine Nguyen Photography

A large powder room is located off the home's garage.
Large contemporary cloakroom in Indianapolis with flat-panel cabinets, brown cabinets, a two-piece toilet, white walls, porcelain flooring, a submerged sink, granite worktops, black floors, white worktops and a freestanding vanity unit.
Large contemporary cloakroom in Indianapolis with flat-panel cabinets, brown cabinets, a two-piece toilet, white walls, porcelain flooring, a submerged sink, granite worktops, black floors, white worktops and a freestanding vanity unit.

Stephani Buchmann
Photo of a small contemporary cloakroom in Toronto with black and white tiles, porcelain tiles, black walls, slate flooring, a wall-mounted sink and black floors.
Photo of a small contemporary cloakroom in Toronto with black and white tiles, porcelain tiles, black walls, slate flooring, a wall-mounted sink and black floors.
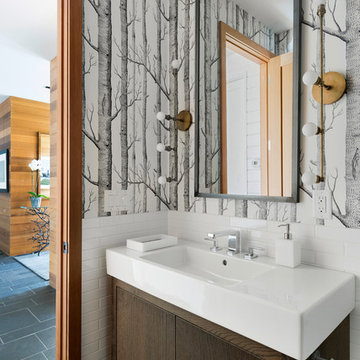
Spacecrafting, Inc.
Classic cloakroom in New York with flat-panel cabinets, dark wood cabinets, white tiles, metro tiles, grey walls, an integrated sink and black floors.
Classic cloakroom in New York with flat-panel cabinets, dark wood cabinets, white tiles, metro tiles, grey walls, an integrated sink and black floors.

This bathroom had lacked storage with a pedestal sink. The yellow walls and dark tiled floors made the space feel dated and old. We updated the bathroom with light bright light blue paint, rich blue vanity cabinet, and black and white Design Evo flooring. With a smaller mirror, we are able to add in a light above the vanity. This helped the space feel bigger and updated with the fixtures and cabinet.

Tahnee Jade Photography
This is an example of a contemporary cloakroom in Melbourne with a one-piece toilet, mosaic tiles, porcelain flooring, a wall-mounted sink, black floors, white tiles, multi-coloured walls and a feature wall.
This is an example of a contemporary cloakroom in Melbourne with a one-piece toilet, mosaic tiles, porcelain flooring, a wall-mounted sink, black floors, white tiles, multi-coloured walls and a feature wall.

Contemporary cloakroom in Chicago with flat-panel cabinets, white cabinets, white walls, cement flooring, a submerged sink, black floors and white worktops.

Medium sized country cloakroom in Columbus with freestanding cabinets, medium wood cabinets, a two-piece toilet, white walls, ceramic flooring, a built-in sink, wooden worktops, black floors, brown worktops, a freestanding vanity unit and tongue and groove walls.
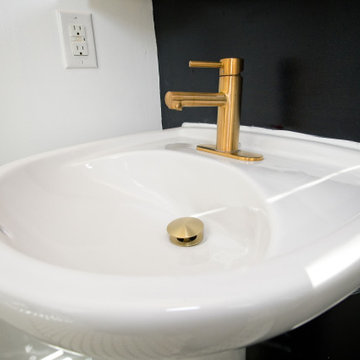
Powder room with upgraded toilet and matching black/white hextile flooring throughout the two other bathrooms and kitchen.
Medium sized modern cloakroom in Toronto with a one-piece toilet, black walls, ceramic flooring, a pedestal sink, black floors and a floating vanity unit.
Medium sized modern cloakroom in Toronto with a one-piece toilet, black walls, ceramic flooring, a pedestal sink, black floors and a floating vanity unit.
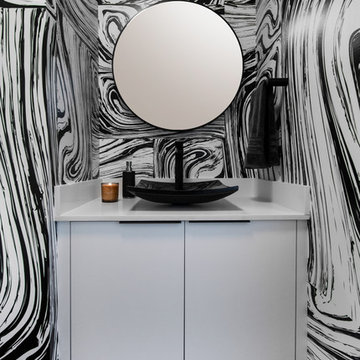
Gabriel Volpi
Photo of a contemporary cloakroom in Miami with flat-panel cabinets, white cabinets, multi-coloured walls, a vessel sink, black floors and white worktops.
Photo of a contemporary cloakroom in Miami with flat-panel cabinets, white cabinets, multi-coloured walls, a vessel sink, black floors and white worktops.
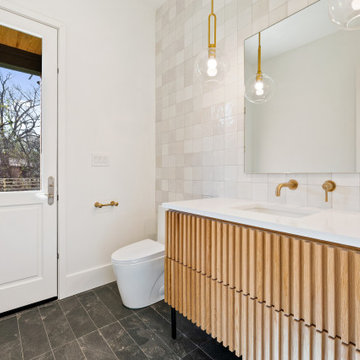
Design ideas for a modern cloakroom in Dallas with freestanding cabinets, brown cabinets, a two-piece toilet, white tiles, ceramic tiles, white walls, a submerged sink, engineered stone worktops, black floors, white worktops and a built in vanity unit.
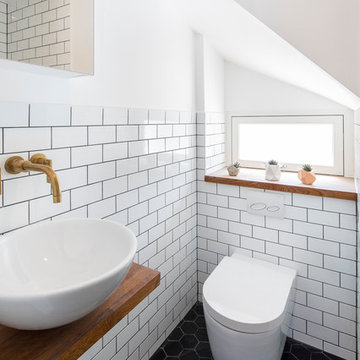
chris snook
Design ideas for a small scandi cloakroom in London with white tiles, metro tiles, white walls, a vessel sink, wooden worktops, black floors, brown worktops and a wall mounted toilet.
Design ideas for a small scandi cloakroom in London with white tiles, metro tiles, white walls, a vessel sink, wooden worktops, black floors, brown worktops and a wall mounted toilet.
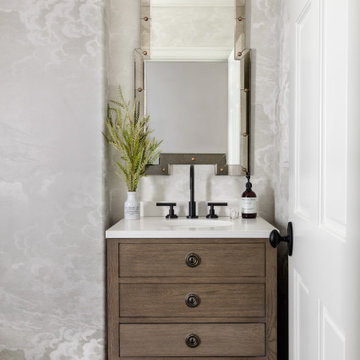
Photo of a medium sized traditional cloakroom in Seattle with freestanding cabinets, medium wood cabinets, beige walls, marble flooring, a submerged sink, engineered stone worktops, black floors, white worktops, a freestanding vanity unit and wallpapered walls.
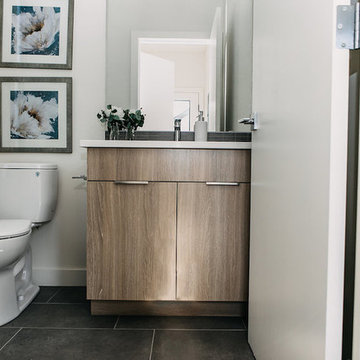
This custom home features an open concept layout, high-end finishes, and hardwood floors throughout. Unique lighting fixtures and glass tables give the space a modern and elegant feel.

belvedere Marble, and crocodile wallpaper
Expansive shabby-chic style cloakroom in New York with freestanding cabinets, black cabinets, a wall mounted toilet, black tiles, marble tiles, beige walls, marble flooring, a wall-mounted sink, quartz worktops, black floors, black worktops and a floating vanity unit.
Expansive shabby-chic style cloakroom in New York with freestanding cabinets, black cabinets, a wall mounted toilet, black tiles, marble tiles, beige walls, marble flooring, a wall-mounted sink, quartz worktops, black floors, black worktops and a floating vanity unit.

sara yoder
Midcentury cloakroom in Denver with freestanding cabinets, medium wood cabinets, a two-piece toilet, white tiles, ceramic tiles, white walls, slate flooring, a submerged sink, black floors and black worktops.
Midcentury cloakroom in Denver with freestanding cabinets, medium wood cabinets, a two-piece toilet, white tiles, ceramic tiles, white walls, slate flooring, a submerged sink, black floors and black worktops.
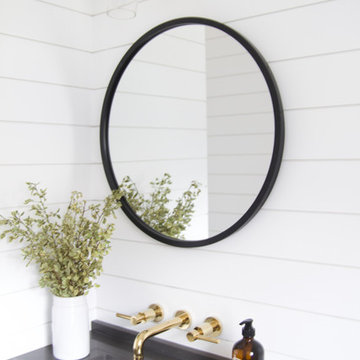
A lux, contemporary Bellevue home remodel design with black, round mirror against white shiplap walls in powder bath. Interior Design & Photography: design by Christina Perry
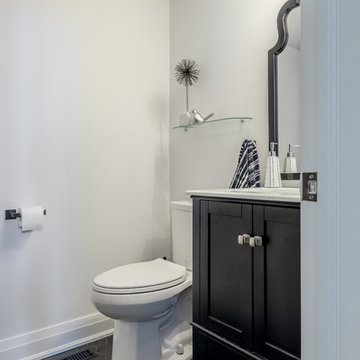
The new modern yet traditional and classic powder room. Fresh and chic small room transformations can pack a punch with the 'wow ' factor. The monochromatic color scheme won't go out of style can be updated very easily with new accessories. This tiny room is ready to dazzle and any guest.
Design: Michelle Berwick
Photos: Sam Stock Photograph

Photographer: Ashley Avila Photography
Builder: Colonial Builders - Tim Schollart
Interior Designer: Laura Davidson
This large estate house was carefully crafted to compliment the rolling hillsides of the Midwest. Horizontal board & batten facades are sheltered by long runs of hipped roofs and are divided down the middle by the homes singular gabled wall. At the foyer, this gable takes the form of a classic three-part archway.
Going through the archway and into the interior, reveals a stunning see-through fireplace surround with raised natural stone hearth and rustic mantel beams. Subtle earth-toned wall colors, white trim, and natural wood floors serve as a perfect canvas to showcase patterned upholstery, black hardware, and colorful paintings. The kitchen and dining room occupies the space to the left of the foyer and living room and is connected to two garages through a more secluded mudroom and half bath. Off to the rear and adjacent to the kitchen is a screened porch that features a stone fireplace and stunning sunset views.
Occupying the space to the right of the living room and foyer is an understated master suite and spacious study featuring custom cabinets with diagonal bracing. The master bedroom’s en suite has a herringbone patterned marble floor, crisp white custom vanities, and access to a his and hers dressing area.
The four upstairs bedrooms are divided into pairs on either side of the living room balcony. Downstairs, the terraced landscaping exposes the family room and refreshment area to stunning views of the rear yard. The two remaining bedrooms in the lower level each have access to an en suite bathroom.
White Cloakroom with Black Floors Ideas and Designs
1
