White Cloakroom with Freestanding Cabinets Ideas and Designs
Refine by:
Budget
Sort by:Popular Today
1 - 20 of 638 photos
Item 1 of 3

Design by Carol Luke.
Breakdown of the room:
Benjamin Moore HC 105 is on both the ceiling & walls. The darker color on the ceiling works b/c of the 10 ft height coupled w/the west facing window, lighting & white trim.
Trim Color: Benj Moore Decorator White.
Vanity is Wood-Mode Fine Custom Cabinetry: Wood-Mode Essex Recessed Door Style, Black Forest finish on cherry
Countertop/Backsplash - Franco’s Marble Shop: Calacutta Gold marble
Undermount Sink - Kohler “Devonshire”
Tile- Mosaic Tile: baseboards - polished Arabescato base moulding, Arabescato Black Dot basketweave
Crystal Ceiling light- Elk Lighting “Renaissance’
Sconces - Bellacor: “Normandie”, polished Nickel
Faucet - Kallista: “Tuxedo”, polished nickel
Mirror - Afina: “Radiance Venetian”
Toilet - Barclay: “Victoria High Tank”, white w/satin nickel trim & pull chain
Photo by Morgan Howarth.

Photography: Garett + Carrie Buell of Studiobuell/ studiobuell.com
Small classic cloakroom in Nashville with freestanding cabinets, dark wood cabinets, a two-piece toilet, an integrated sink, marble worktops, white worktops, a freestanding vanity unit, wallpapered walls, multi-coloured walls, medium hardwood flooring and brown floors.
Small classic cloakroom in Nashville with freestanding cabinets, dark wood cabinets, a two-piece toilet, an integrated sink, marble worktops, white worktops, a freestanding vanity unit, wallpapered walls, multi-coloured walls, medium hardwood flooring and brown floors.

Small traditional cloakroom in Dallas with freestanding cabinets, white cabinets, blue walls, dark hardwood flooring, brown floors, white worktops and marble worktops.

Wall Paint Color: Benjamin Moore Paper White
Paint Trim: Benjamin Moore White Heron
Vanity Paint Color: Benjamin Moore Hail Navy
Joe Kwon Photography

Suzanna Scott Photography
Photo of a medium sized scandinavian cloakroom in Los Angeles with freestanding cabinets, black cabinets, a one-piece toilet, white tiles, white walls, light hardwood flooring, a submerged sink, engineered stone worktops and black worktops.
Photo of a medium sized scandinavian cloakroom in Los Angeles with freestanding cabinets, black cabinets, a one-piece toilet, white tiles, white walls, light hardwood flooring, a submerged sink, engineered stone worktops and black worktops.

This sophisticated powder bath creates a "wow moment" for guests when they turn the corner. The large geometric pattern on the wallpaper adds dimension and a tactile beaded texture. The custom black and gold vanity cabinet is the star of the show with its brass inlay around the cabinet doors and matching brass hardware. A lovely black and white marble top graces the vanity and compliments the wallpaper. The custom black and gold mirror and a golden lantern complete the space. Finally, white oak wood floors add a touch of warmth and a hot pink orchid packs a colorful punch.

Inspiration for a beach style cloakroom in Other with light wood cabinets, travertine flooring, a submerged sink, marble worktops, white worktops, freestanding cabinets and multi-coloured walls.

Architectural advisement, Interior Design, Custom Furniture Design & Art Curation by Chango & Co.
Photography by Sarah Elliott
See the feature in Domino Magazine
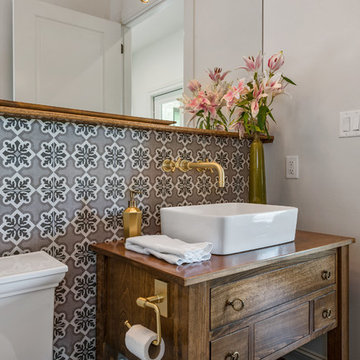
Traditional cloakroom in Austin with freestanding cabinets, dark wood cabinets, white walls, dark hardwood flooring, a vessel sink, wooden worktops, brown floors and brown worktops.
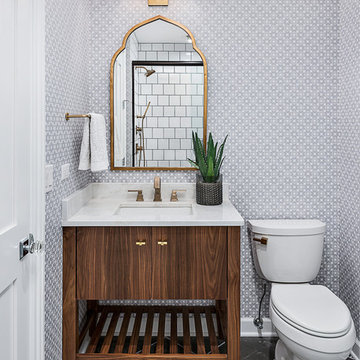
This is an example of a traditional cloakroom in Chicago with freestanding cabinets, dark wood cabinets, a two-piece toilet, grey walls, a submerged sink and grey floors.

Small classic cloakroom in Toronto with a one-piece toilet, multi-coloured walls, a console sink, freestanding cabinets, marble flooring, marble worktops and white floors.
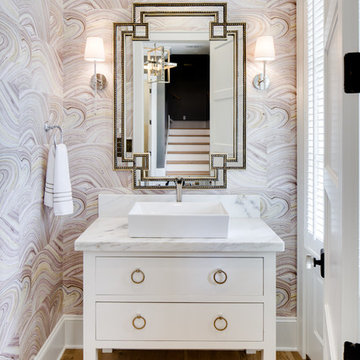
www.farmerpaynearchitects.com
Photo of a classic cloakroom in New Orleans with freestanding cabinets, white cabinets, multi-coloured walls, light hardwood flooring, a vessel sink, beige floors and white worktops.
Photo of a classic cloakroom in New Orleans with freestanding cabinets, white cabinets, multi-coloured walls, light hardwood flooring, a vessel sink, beige floors and white worktops.
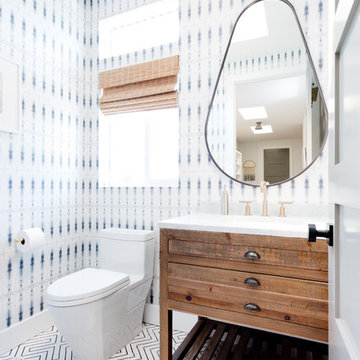
Amy Bartlam
This is an example of a nautical cloakroom in Los Angeles with freestanding cabinets, medium wood cabinets, multi-coloured walls and multi-coloured floors.
This is an example of a nautical cloakroom in Los Angeles with freestanding cabinets, medium wood cabinets, multi-coloured walls and multi-coloured floors.
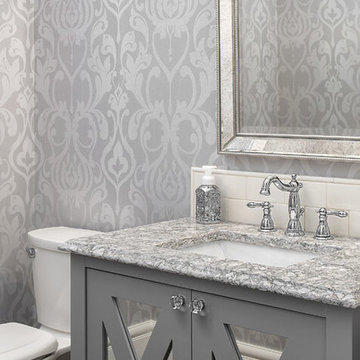
Tony Colangelo
Medium sized classic cloakroom in Vancouver with a submerged sink, grey cabinets, engineered stone worktops, white tiles, metro tiles, multi-coloured walls, a two-piece toilet and freestanding cabinets.
Medium sized classic cloakroom in Vancouver with a submerged sink, grey cabinets, engineered stone worktops, white tiles, metro tiles, multi-coloured walls, a two-piece toilet and freestanding cabinets.
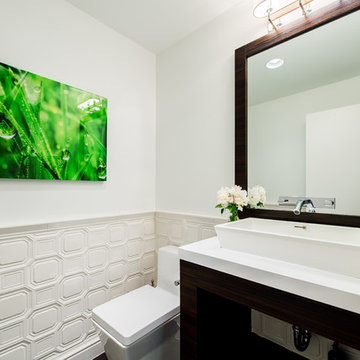
Jason Miller, Pixelate
This is an example of a small contemporary cloakroom in Cleveland with a vessel sink, freestanding cabinets, dark wood cabinets, engineered stone worktops, a one-piece toilet, white tiles, porcelain tiles and white walls.
This is an example of a small contemporary cloakroom in Cleveland with a vessel sink, freestanding cabinets, dark wood cabinets, engineered stone worktops, a one-piece toilet, white tiles, porcelain tiles and white walls.
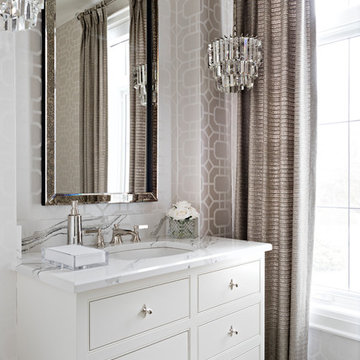
This powder room represent elegance through the use of neutral pattern wallpaper, quartz counter, and crystal chandeliers.
Design ideas for a medium sized classic cloakroom in Toronto with a submerged sink, freestanding cabinets, white cabinets, beige walls, ceramic flooring, engineered stone worktops, beige floors and multi-coloured worktops.
Design ideas for a medium sized classic cloakroom in Toronto with a submerged sink, freestanding cabinets, white cabinets, beige walls, ceramic flooring, engineered stone worktops, beige floors and multi-coloured worktops.
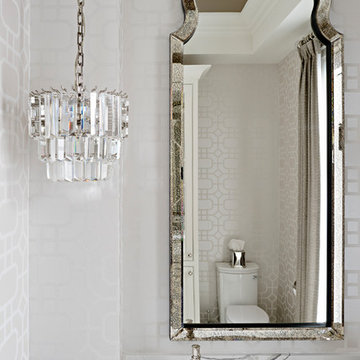
This powder room represent elegance through the use of neutral pattern wallpaper, quartz counter, and crystal chandeliers.
Photo of a medium sized classic cloakroom in Toronto with white cabinets, beige walls, ceramic flooring, a submerged sink, engineered stone worktops, beige floors, multi-coloured worktops and freestanding cabinets.
Photo of a medium sized classic cloakroom in Toronto with white cabinets, beige walls, ceramic flooring, a submerged sink, engineered stone worktops, beige floors, multi-coloured worktops and freestanding cabinets.

Spacecrafting Photography
Traditional cloakroom in Minneapolis with beige walls, a submerged sink, grey worktops, black cabinets, marble worktops, wallpapered walls, freestanding cabinets and a freestanding vanity unit.
Traditional cloakroom in Minneapolis with beige walls, a submerged sink, grey worktops, black cabinets, marble worktops, wallpapered walls, freestanding cabinets and a freestanding vanity unit.
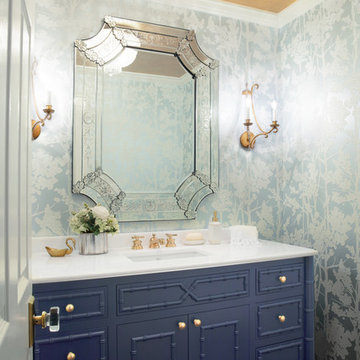
Capped with white marble countertops, a rich blue vanity with faux bamboo detailing is the centerpiece of this bejeweled powder room. Gold detailing abounds from the hand painted ceiling to the gleaming faucet and cabinet hardware. Continuing the gold theme, a pair of antiqued brass sconces flank an elegant Venetian mirror. A glass beaded light fixture sparkles from above, illuminating the shimmering metallics of the aqua tree patterned wallpaper while a rug in shades of deep teal covers the walnut stained floor.
Carter Tippins Photography
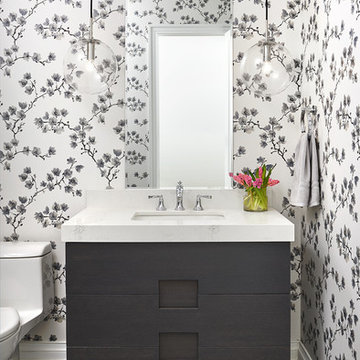
Design ideas for a medium sized classic cloakroom in Toronto with freestanding cabinets, multi-coloured walls, a submerged sink, grey floors, white worktops, grey cabinets, ceramic flooring and marble worktops.
White Cloakroom with Freestanding Cabinets Ideas and Designs
1