White Cloakroom with Light Hardwood Flooring Ideas and Designs
Refine by:
Budget
Sort by:Popular Today
1 - 20 of 588 photos
Item 1 of 3

Photo by Emily Kennedy Photo
Inspiration for a small rural cloakroom in Chicago with open cabinets, dark wood cabinets, a two-piece toilet, white walls, light hardwood flooring, a vessel sink, wooden worktops, beige floors and brown worktops.
Inspiration for a small rural cloakroom in Chicago with open cabinets, dark wood cabinets, a two-piece toilet, white walls, light hardwood flooring, a vessel sink, wooden worktops, beige floors and brown worktops.

This is an example of a small traditional cloakroom in Chicago with open cabinets, white cabinets, a one-piece toilet, multi-coloured walls, light hardwood flooring, a wall-mounted sink, brown floors, white worktops, a freestanding vanity unit and wallpapered walls.

This sophisticated powder bath creates a "wow moment" for guests when they turn the corner. The large geometric pattern on the wallpaper adds dimension and a tactile beaded texture. The custom black and gold vanity cabinet is the star of the show with its brass inlay around the cabinet doors and matching brass hardware. A lovely black and white marble top graces the vanity and compliments the wallpaper. The custom black and gold mirror and a golden lantern complete the space. Finally, white oak wood floors add a touch of warmth and a hot pink orchid packs a colorful punch.
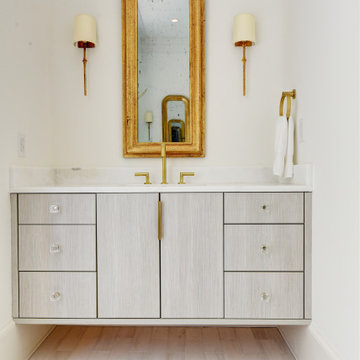
Maison du Parc offers traditional French Quarter design with modern luxury. Its combination of renovated historic structures and ground up construction creates this exclusive community within the cherished New Orleans Vieux Carre. Cabinets by Design collaborated with the owners and design team to provide the kitchen, bar, master and guest baths and laundry rooms for each of the 10 luxury units. Each residence is thoughtfully designed with luxurious amenities and exquisite attention to detail. Architectural craftsmanship and interior design quality are emphasized throughout, from superior kitchen appliances to bathroom fixtures.

Contemporary cloakroom in Los Angeles with flat-panel cabinets, dark wood cabinets, grey tiles, white walls, light hardwood flooring, a submerged sink and beige floors.

The dark tone of the shiplap walls in this powder room, are offset by light oak flooring and white vanity. The space is accented with brass plumbing fixtures, hardware, mirror and sconces.

This is an example of a contemporary cloakroom in Boise with flat-panel cabinets, grey cabinets, white walls, light hardwood flooring, a submerged sink, beige floors, white worktops and a floating vanity unit.
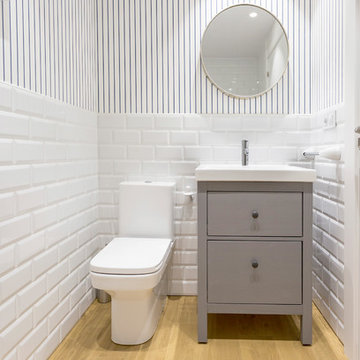
This is an example of a scandi cloakroom in Other with freestanding cabinets, grey cabinets, white tiles, metro tiles, multi-coloured walls and light hardwood flooring.

Photo of a small contemporary cloakroom in Dallas with grey cabinets, white walls, light hardwood flooring, a vessel sink, beige floors, white worktops, freestanding cabinets and quartz worktops.
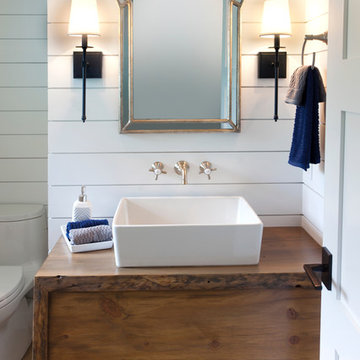
Shiplap powder room bath with floating live edge wood vanity and vessel sink. Wall mounted faucet.
Photo: Timothy Manning
Builder: Aspire Builders
Design: Kristen Phillips, Bellissimo Decor
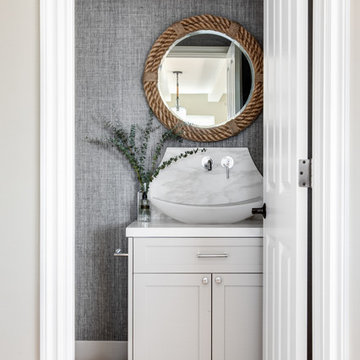
Chade Mellon
Photo of a small coastal cloakroom in Los Angeles with grey cabinets, light hardwood flooring, a vessel sink, shaker cabinets, grey walls, beige floors and white worktops.
Photo of a small coastal cloakroom in Los Angeles with grey cabinets, light hardwood flooring, a vessel sink, shaker cabinets, grey walls, beige floors and white worktops.

Photo of a large modern cloakroom in Los Angeles with flat-panel cabinets, white cabinets, a two-piece toilet, white walls, light hardwood flooring, a vessel sink, solid surface worktops, beige floors and blue worktops.
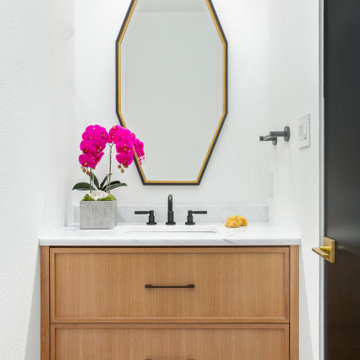
www.livekalterra.com | Elevated Living In The Heart Of Oak Lawn. Spacious two bedroom townhomes with unprecedented design and unparalleled construction. @livekalterra | Listed by Jessica Koltun with The Associates Realty

Martha O'Hara Interiors, Interior Design & Photo Styling | Thompson Construction, Builder | Spacecrafting Photography, Photography
Please Note: All “related,” “similar,” and “sponsored” products tagged or listed by Houzz are not actual products pictured. They have not been approved by Martha O’Hara Interiors nor any of the professionals credited. For information about our work, please contact design@oharainteriors.com.

Small powder room in our Roslyn Heights Ranch full-home makeover.
Design ideas for a small traditional cloakroom in New York with medium wood cabinets, a wall mounted toilet, blue tiles, ceramic tiles, grey walls, light hardwood flooring, a vessel sink, engineered stone worktops, brown worktops, a floating vanity unit and beaded cabinets.
Design ideas for a small traditional cloakroom in New York with medium wood cabinets, a wall mounted toilet, blue tiles, ceramic tiles, grey walls, light hardwood flooring, a vessel sink, engineered stone worktops, brown worktops, a floating vanity unit and beaded cabinets.

Beautiful powder room with blue vanity cabinet and marble tile back splash. Quartz counter tops with rectangular undermount sink. Price Pfister Faucet and half circle cabinet door pulls. Walls are edgecomb gray with water based white oak hardwood floors.

Parisian Powder Room- dramatic lines in black and white create a welcome viewpoint for this powder room entry.
Medium sized traditional cloakroom in Detroit with freestanding cabinets, beige cabinets, a one-piece toilet, white tiles, marble tiles, grey walls, light hardwood flooring, a submerged sink, marble worktops, brown floors and black worktops.
Medium sized traditional cloakroom in Detroit with freestanding cabinets, beige cabinets, a one-piece toilet, white tiles, marble tiles, grey walls, light hardwood flooring, a submerged sink, marble worktops, brown floors and black worktops.

Urban Abode Photography
Design ideas for a medium sized contemporary cloakroom in Brisbane with recessed-panel cabinets, black cabinets, a wall mounted toilet, white tiles, metro tiles, white walls, light hardwood flooring, a vessel sink, engineered stone worktops, brown floors and white worktops.
Design ideas for a medium sized contemporary cloakroom in Brisbane with recessed-panel cabinets, black cabinets, a wall mounted toilet, white tiles, metro tiles, white walls, light hardwood flooring, a vessel sink, engineered stone worktops, brown floors and white worktops.
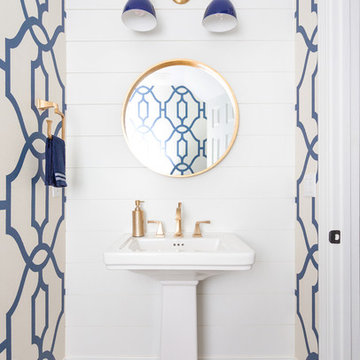
Ebony Ellis
Medium sized coastal cloakroom in Charleston with blue walls, light hardwood flooring, a pedestal sink and grey floors.
Medium sized coastal cloakroom in Charleston with blue walls, light hardwood flooring, a pedestal sink and grey floors.
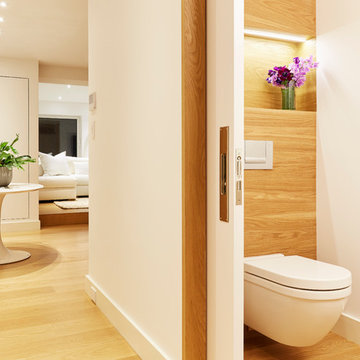
Marius Chira Photography
Small contemporary cloakroom in New York with flat-panel cabinets, distressed cabinets, a wall mounted toilet, white walls, light hardwood flooring, a vessel sink and wooden worktops.
Small contemporary cloakroom in New York with flat-panel cabinets, distressed cabinets, a wall mounted toilet, white walls, light hardwood flooring, a vessel sink and wooden worktops.
White Cloakroom with Light Hardwood Flooring Ideas and Designs
1