White Cloakroom with Lino Flooring Ideas and Designs

Simple new fixtures and fittings, new paint and a new floor uplifted this space and makes it part of the overall theme.
Inspiration for a small contemporary cloakroom in Auckland with freestanding cabinets, white cabinets, a one-piece toilet, grey walls, lino flooring, a built-in sink, grey floors, white worktops and a floating vanity unit.
Inspiration for a small contemporary cloakroom in Auckland with freestanding cabinets, white cabinets, a one-piece toilet, grey walls, lino flooring, a built-in sink, grey floors, white worktops and a floating vanity unit.
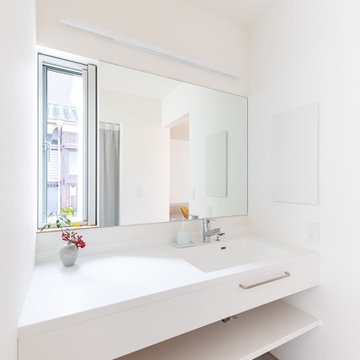
This is an example of a modern cloakroom in Other with white cabinets, white walls, lino flooring, an integrated sink, solid surface worktops, grey floors, white worktops, flat-panel cabinets and a floating vanity unit.
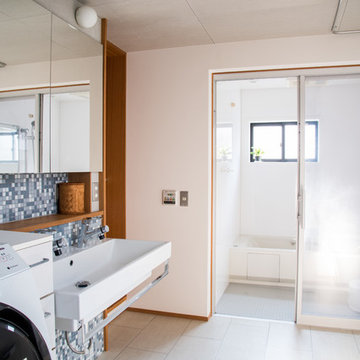
住宅 戸建 洗面トイレ風呂が一室 ホテル形式 広くて使いやすい 明るい洗面 洗面台は水栓2個 鏡収納 モザイクタイル壁 塩ビタイル床 お掃除しやすい ガラスのお風呂 天井はセメント板
Design ideas for a large modern cloakroom in Other with a one-piece toilet, blue tiles, mosaic tiles, white walls, lino flooring, a wall-mounted sink and white floors.
Design ideas for a large modern cloakroom in Other with a one-piece toilet, blue tiles, mosaic tiles, white walls, lino flooring, a wall-mounted sink and white floors.
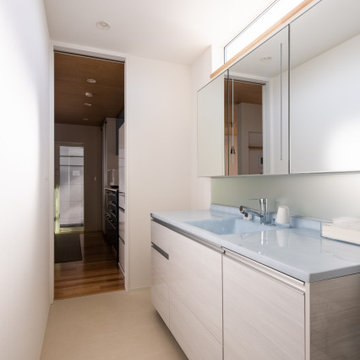
Photo of a modern cloakroom in Tokyo Suburbs with beaded cabinets, blue cabinets, glass sheet walls, white walls, lino flooring, an integrated sink, glass worktops, beige floors, blue worktops, a built in vanity unit, a wallpapered ceiling and wallpapered walls.
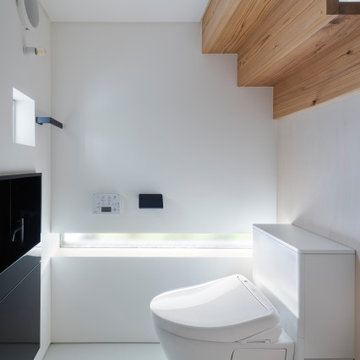
一階玄関横の客用トイレ。横スリットが一部階段下の閉塞感を緩和している。
This is an example of a modern cloakroom in Other with a wall mounted toilet, white walls, lino flooring, white floors, a wallpapered ceiling and wallpapered walls.
This is an example of a modern cloakroom in Other with a wall mounted toilet, white walls, lino flooring, white floors, a wallpapered ceiling and wallpapered walls.
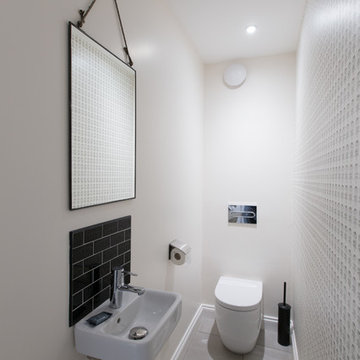
Nick Wilcox Brown
Small scandi cloakroom in Wiltshire with a one-piece toilet, black tiles, ceramic tiles, white walls, lino flooring and a wall-mounted sink.
Small scandi cloakroom in Wiltshire with a one-piece toilet, black tiles, ceramic tiles, white walls, lino flooring and a wall-mounted sink.
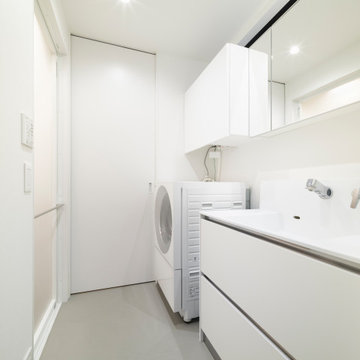
間口の狭い住宅。
廊下兼用の洗面脱衣室。
洗面室を経由して主寝室へ。
Inspiration for a small scandinavian cloakroom in Tokyo with flat-panel cabinets, white cabinets, a one-piece toilet, white walls, lino flooring, an integrated sink, solid surface worktops, grey floors, white worktops, a built in vanity unit, a wallpapered ceiling and wallpapered walls.
Inspiration for a small scandinavian cloakroom in Tokyo with flat-panel cabinets, white cabinets, a one-piece toilet, white walls, lino flooring, an integrated sink, solid surface worktops, grey floors, white worktops, a built in vanity unit, a wallpapered ceiling and wallpapered walls.
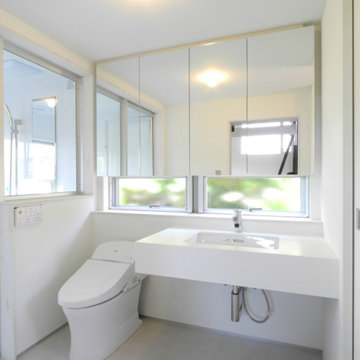
横長窓のある2階浴室前の洗面台。トイレと一体としてホテルのような洗面台に。洗濯機は右手の引き戸の後ろに収めて生活感を出さないように。左手浴室との間もガラス窓を設けて開放感を強調。
Design ideas for a cloakroom in Other with glass-front cabinets, white cabinets, a one-piece toilet, white walls, lino flooring, a submerged sink, solid surface worktops, grey floors, white worktops, a floating vanity unit, a timber clad ceiling and tongue and groove walls.
Design ideas for a cloakroom in Other with glass-front cabinets, white cabinets, a one-piece toilet, white walls, lino flooring, a submerged sink, solid surface worktops, grey floors, white worktops, a floating vanity unit, a timber clad ceiling and tongue and groove walls.
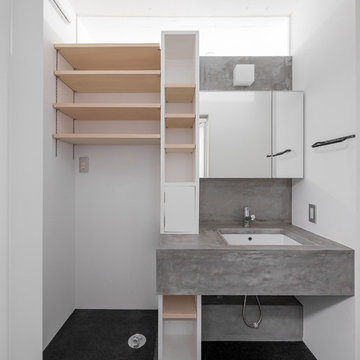
木とモノトーンの調和した家
モルタルの洗面台
Design ideas for a contemporary cloakroom in Tokyo with grey tiles, white walls, lino flooring, a submerged sink, concrete worktops and black floors.
Design ideas for a contemporary cloakroom in Tokyo with grey tiles, white walls, lino flooring, a submerged sink, concrete worktops and black floors.

休符の家|円弧空間が創りだすここちよさ
トイレも展示スペースを愉しく
This is an example of a contemporary cloakroom in Tokyo Suburbs with an urinal, white walls, lino flooring, a wall-mounted sink, wooden worktops, grey floors, flat-panel cabinets and white cabinets.
This is an example of a contemporary cloakroom in Tokyo Suburbs with an urinal, white walls, lino flooring, a wall-mounted sink, wooden worktops, grey floors, flat-panel cabinets and white cabinets.
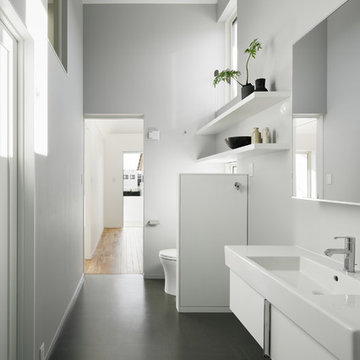
洗面所。奥に続くのはウォークインクローゼットとバルコニー。ランドリーなどの家事動線が連続しています。
Inspiration for a medium sized modern cloakroom in Other with flat-panel cabinets, white cabinets, a one-piece toilet, grey tiles, white walls, lino flooring, an integrated sink, grey floors and white worktops.
Inspiration for a medium sized modern cloakroom in Other with flat-panel cabinets, white cabinets, a one-piece toilet, grey tiles, white walls, lino flooring, an integrated sink, grey floors and white worktops.

水回りや収納は奥様のこだわりで綿密に計画しています。白色で統一しています。
Photo of a medium sized modern cloakroom in Kyoto with white walls, lino flooring, solid surface worktops, beige floors and white worktops.
Photo of a medium sized modern cloakroom in Kyoto with white walls, lino flooring, solid surface worktops, beige floors and white worktops.
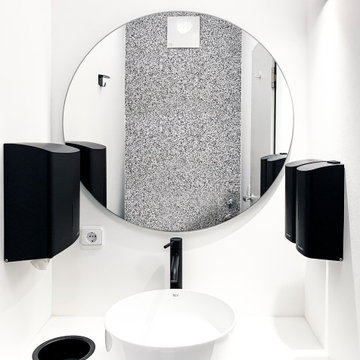
Dieses Gästetoilette ist wie so oft räumlich sehr klein und eng geschnitten. Auch direktes Licht durch Fenster fehlt hier komplett. Daher war es besonders wichtig, den Raum mit dem richtigen Licht und der richtigen Gestaltung schön hell und freundlich wirken zu lassen.
Die Accessoires wie Armatur, Seifenspender, Spiegel, Wandleuchte etc. wurden bewusst in schwarz gewählt um sich mit einem deutlichen Kontrast von der weißen Wand abzuheben.
Dieses schwarzweiße Farbkonzept mit hohen Kontrastwerten zieht sich auch in der abwaschbaren Wandgestaltung hinter der Gästetoilette fort. Das Material in terrazzo Optik ist ein unempfindlicher Spezial PVC, für den Nässe und Desinfektionsmittel kein Problem darstellt. Durch diese optimalen Eigenschaften zur Reinigung lässt sich das gesamte Gästebad auch auf Dauer perfekt suber halten.
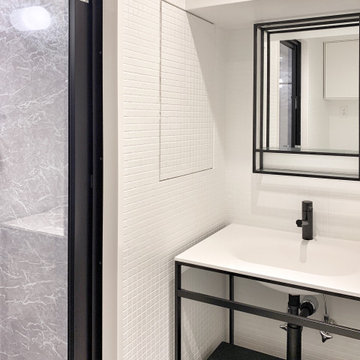
This is an example of a small modern cloakroom in Tokyo with open cabinets, white cabinets, white tiles, mosaic tiles, lino flooring, an integrated sink, solid surface worktops, white floors, white worktops, a freestanding vanity unit and a timber clad ceiling.
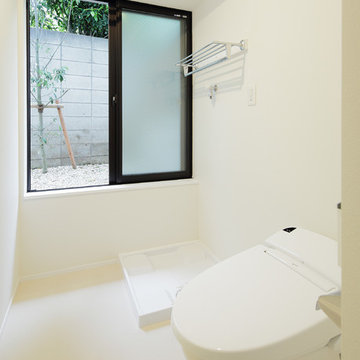
Cloakroom in Tokyo with a one-piece toilet, white walls, lino flooring and beige floors.
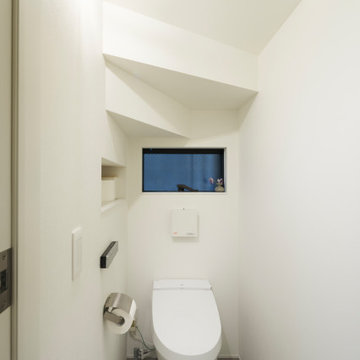
個室と反対側の玄関横には、階段。
階段下はトイレとなっています。
トイレは、階段段数をにらみながら設置、また階段蹴込を利用したニッチをつくりました。
デッドスペースのない住宅です。
Small scandinavian cloakroom in Tokyo with a one-piece toilet, white walls, lino flooring, grey floors, a wallpapered ceiling and wallpapered walls.
Small scandinavian cloakroom in Tokyo with a one-piece toilet, white walls, lino flooring, grey floors, a wallpapered ceiling and wallpapered walls.
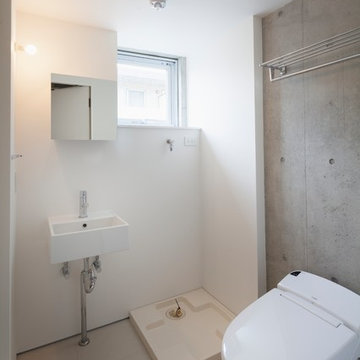
Photo by 吉田誠
Inspiration for a cloakroom in Tokyo with a one-piece toilet, white walls, lino flooring, a wall-mounted sink, beige floors and white worktops.
Inspiration for a cloakroom in Tokyo with a one-piece toilet, white walls, lino flooring, a wall-mounted sink, beige floors and white worktops.
White Cloakroom with Lino Flooring Ideas and Designs
1