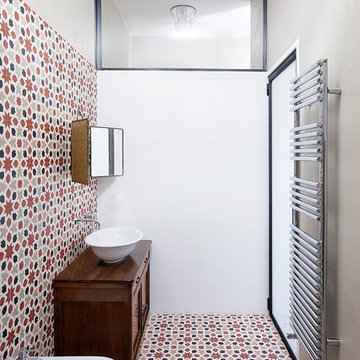White Cloakroom with Multi-coloured Tiles Ideas and Designs
Refine by:
Budget
Sort by:Popular Today
1 - 20 of 298 photos
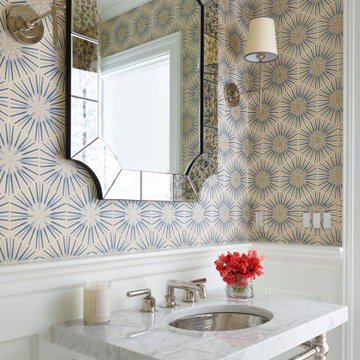
Powder Room, Chestnut Hill, MA
Design ideas for a small classic cloakroom in Boston with a submerged sink, white worktops, multi-coloured tiles and multi-coloured walls.
Design ideas for a small classic cloakroom in Boston with a submerged sink, white worktops, multi-coloured tiles and multi-coloured walls.
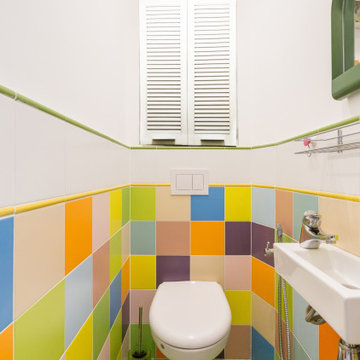
Inspiration for a small contemporary cloakroom in Other with a wall mounted toilet, multi-coloured tiles, ceramic tiles, ceramic flooring, a wall-mounted sink, green floors and white walls.
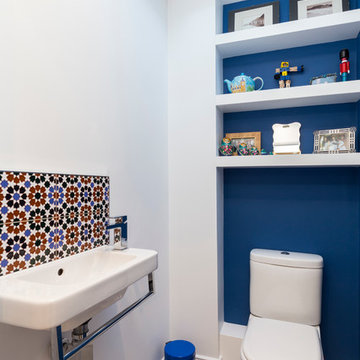
Chris Snook
Inspiration for a small classic cloakroom in London with a two-piece toilet, multi-coloured tiles, blue walls, a wall-mounted sink and white cabinets.
Inspiration for a small classic cloakroom in London with a two-piece toilet, multi-coloured tiles, blue walls, a wall-mounted sink and white cabinets.
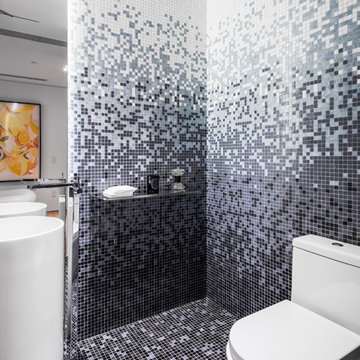
Photo of a medium sized modern cloakroom in Miami with a one-piece toilet, multi-coloured tiles, glass tiles, multi-coloured walls and a pedestal sink.

Tracy, one of our fabulous customers who last year undertook what can only be described as, a colossal home renovation!
With the help of her My Bespoke Room designer Milena, Tracy transformed her 1930's doer-upper into a truly jaw-dropping, modern family home. But don't take our word for it, see for yourself...

This 1930's Barrington Hills farmhouse was in need of some TLC when it was purchased by this southern family of five who planned to make it their new home. The renovation taken on by Advance Design Studio's designer Scott Christensen and master carpenter Justin Davis included a custom porch, custom built in cabinetry in the living room and children's bedrooms, 2 children's on-suite baths, a guest powder room, a fabulous new master bath with custom closet and makeup area, a new upstairs laundry room, a workout basement, a mud room, new flooring and custom wainscot stairs with planked walls and ceilings throughout the home.
The home's original mechanicals were in dire need of updating, so HVAC, plumbing and electrical were all replaced with newer materials and equipment. A dramatic change to the exterior took place with the addition of a quaint standing seam metal roofed farmhouse porch perfect for sipping lemonade on a lazy hot summer day.
In addition to the changes to the home, a guest house on the property underwent a major transformation as well. Newly outfitted with updated gas and electric, a new stacking washer/dryer space was created along with an updated bath complete with a glass enclosed shower, something the bath did not previously have. A beautiful kitchenette with ample cabinetry space, refrigeration and a sink was transformed as well to provide all the comforts of home for guests visiting at the classic cottage retreat.
The biggest design challenge was to keep in line with the charm the old home possessed, all the while giving the family all the convenience and efficiency of modern functioning amenities. One of the most interesting uses of material was the porcelain "wood-looking" tile used in all the baths and most of the home's common areas. All the efficiency of porcelain tile, with the nostalgic look and feel of worn and weathered hardwood floors. The home’s casual entry has an 8" rustic antique barn wood look porcelain tile in a rich brown to create a warm and welcoming first impression.
Painted distressed cabinetry in muted shades of gray/green was used in the powder room to bring out the rustic feel of the space which was accentuated with wood planked walls and ceilings. Fresh white painted shaker cabinetry was used throughout the rest of the rooms, accentuated by bright chrome fixtures and muted pastel tones to create a calm and relaxing feeling throughout the home.
Custom cabinetry was designed and built by Advance Design specifically for a large 70” TV in the living room, for each of the children’s bedroom’s built in storage, custom closets, and book shelves, and for a mudroom fit with custom niches for each family member by name.
The ample master bath was fitted with double vanity areas in white. A generous shower with a bench features classic white subway tiles and light blue/green glass accents, as well as a large free standing soaking tub nestled under a window with double sconces to dim while relaxing in a luxurious bath. A custom classic white bookcase for plush towels greets you as you enter the sanctuary bath.
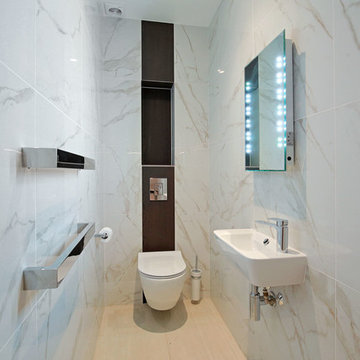
Creating modern and bright looking guest W/C.
Golden Calacatta Porcelain tiles were used together with wooden looking porcelain tile behind the toilet. Very effective design which makes this cloakroom really modern and yet expensive looking.
Small wall hung sink had to be used together with stylish electric towel rails which help to keep towels dry and yet adding more style to this W/C.
Wall hung toilet with hidden cistern works so well and makes it easy to maintain and clean.
Modern led mirror was picked by our client who couldnt be any happier with the final result.
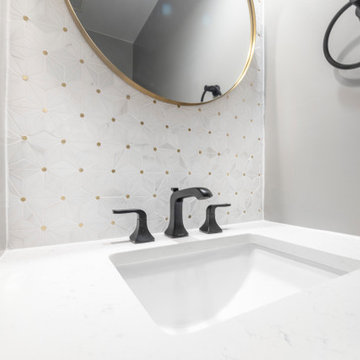
Mid-century modern powder room project with marble mosaic tile behind the mirror with black & gold fixtures, two tone vanity light and white vanity.
Small midcentury cloakroom in DC Metro with white cabinets, a two-piece toilet, multi-coloured tiles, marble tiles, grey walls, marble flooring, a submerged sink, engineered stone worktops, grey floors, white worktops and a built in vanity unit.
Small midcentury cloakroom in DC Metro with white cabinets, a two-piece toilet, multi-coloured tiles, marble tiles, grey walls, marble flooring, a submerged sink, engineered stone worktops, grey floors, white worktops and a built in vanity unit.
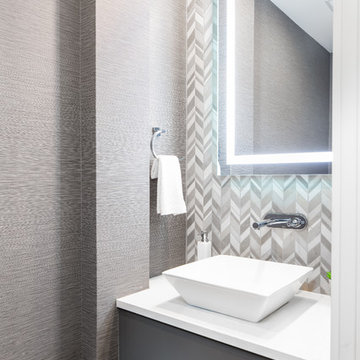
Photography by ISHOT
This is an example of a small contemporary cloakroom in Vancouver with flat-panel cabinets, grey cabinets, multi-coloured tiles, mosaic tiles, grey walls, medium hardwood flooring, a vessel sink, brown floors, white worktops and engineered stone worktops.
This is an example of a small contemporary cloakroom in Vancouver with flat-panel cabinets, grey cabinets, multi-coloured tiles, mosaic tiles, grey walls, medium hardwood flooring, a vessel sink, brown floors, white worktops and engineered stone worktops.

This project was such a treat for me to get to work on. It is a family friends kitchen and this remodel is something they have wanted to do since moving into their home so I was honored to help them with this makeover. We pretty much started from scratch, removed a drywall pantry to create space to move the ovens to a wall that made more sense and create an amazing focal point with the new wood hood. For finishes light and bright was key so the main cabinetry got a brushed white finish and the island grounds the space with its darker finish. Some glitz and glamour were pulled in with the backsplash tile, countertops, lighting and subtle arches in the cabinetry. The connected powder room got a similar update, carrying the main cabinetry finish into the space but we added some unexpected touches with a patterned tile floor, hammered vessel bowl sink and crystal knobs. The new space is welcoming and bright and sure to house many family gatherings for years to come.
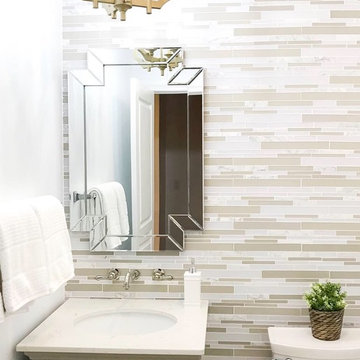
PHOTO CREDIT: INTERIOR DESIGN BY: HOUSE OF JORDYN ©
We can’t say enough about powder rooms, we love them! Even though they are small spaces, it still presents an amazing opportunity to showcase your design style! Our clients requested a modern and sleek customized look. With this in mind, we were able to give them special features like a wall mounted faucet, a mosaic tile accent wall, and a custom vanity. One of the challenges that comes with this design are the additional plumbing features. We even went a step ahead an installed a seamless access wall panel in the room behind the space with access to all the pipes. This way their beautiful accent wall will never be compromised if they ever need to access the pipes.
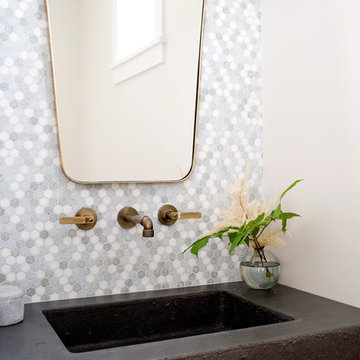
A beach-front new construction home on Wells Beach. A collaboration with R. Moody and Sons construction. Photographs by James R. Salomon.
Coastal cloakroom in Portland Maine with grey tiles, multi-coloured tiles, white tiles, mosaic tiles, white walls, an integrated sink and black worktops.
Coastal cloakroom in Portland Maine with grey tiles, multi-coloured tiles, white tiles, mosaic tiles, white walls, an integrated sink and black worktops.

Erika Bierman Photography
www.erikabiermanphotgraphy.com
Design ideas for a small classic cloakroom in Los Angeles with shaker cabinets, beige cabinets, a one-piece toilet, multi-coloured tiles, glass tiles, beige walls, a built-in sink and quartz worktops.
Design ideas for a small classic cloakroom in Los Angeles with shaker cabinets, beige cabinets, a one-piece toilet, multi-coloured tiles, glass tiles, beige walls, a built-in sink and quartz worktops.
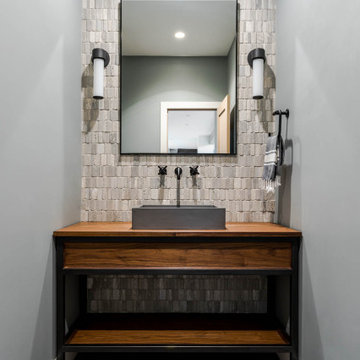
Inspiration for a medium sized classic cloakroom in Denver with medium wood cabinets, a two-piece toilet, multi-coloured tiles, limestone tiles, grey walls, porcelain flooring, a vessel sink, wooden worktops, grey floors, brown worktops and a freestanding vanity unit.

Ryan Gamma
This is an example of a medium sized contemporary cloakroom in Tampa with open cabinets, a wall mounted toilet, multi-coloured tiles, blue tiles, mosaic tiles, white walls, porcelain flooring, a wall-mounted sink, engineered stone worktops, grey floors and white worktops.
This is an example of a medium sized contemporary cloakroom in Tampa with open cabinets, a wall mounted toilet, multi-coloured tiles, blue tiles, mosaic tiles, white walls, porcelain flooring, a wall-mounted sink, engineered stone worktops, grey floors and white worktops.
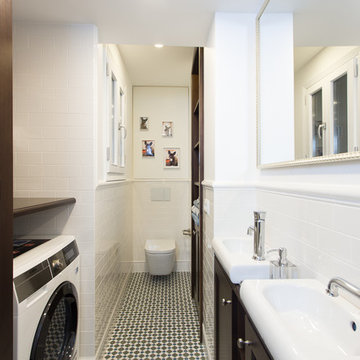
Inspiration for a medium sized traditional cloakroom in Barcelona with black cabinets, a wall mounted toilet, an integrated sink, white tiles and multi-coloured tiles.
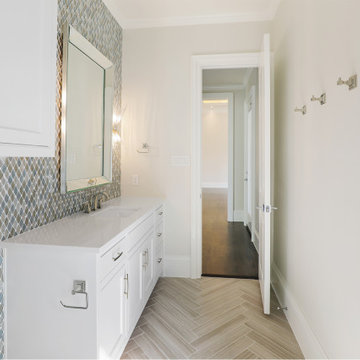
Pool half bath, Paint Color: SW Drift Mist
Photo of a medium sized traditional cloakroom in Dallas with recessed-panel cabinets, white cabinets, a one-piece toilet, multi-coloured tiles, mosaic tiles, beige walls, ceramic flooring, a submerged sink, engineered stone worktops, beige floors, white worktops and a built in vanity unit.
Photo of a medium sized traditional cloakroom in Dallas with recessed-panel cabinets, white cabinets, a one-piece toilet, multi-coloured tiles, mosaic tiles, beige walls, ceramic flooring, a submerged sink, engineered stone worktops, beige floors, white worktops and a built in vanity unit.
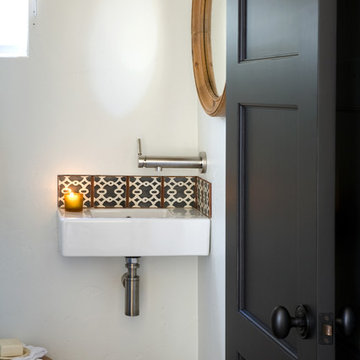
Lepere Studio
Small mediterranean cloakroom in Santa Barbara with a wall-mounted sink, multi-coloured tiles, ceramic tiles and white walls.
Small mediterranean cloakroom in Santa Barbara with a wall-mounted sink, multi-coloured tiles, ceramic tiles and white walls.
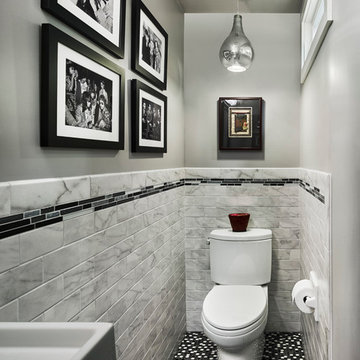
Contemporary powder room with stainless pendant light and transom window for added lighting. Photo Credit: Halkin Mason Photography. Design Build by Sullivan Building & Design Group.
White Cloakroom with Multi-coloured Tiles Ideas and Designs
1
