White Cloakroom with Recessed-panel Cabinets Ideas and Designs
Refine by:
Budget
Sort by:Popular Today
1 - 20 of 487 photos
Item 1 of 3

Photo of a traditional cloakroom in London with recessed-panel cabinets, medium wood cabinets, a two-piece toilet, multi-coloured walls, medium hardwood flooring, a vessel sink, wooden worktops, brown floors, brown worktops, a built in vanity unit, panelled walls and wallpapered walls.

Design ideas for a classic cloakroom in London with recessed-panel cabinets, blue cabinets, multi-coloured walls, dark hardwood flooring, a submerged sink, marble worktops, brown floors, grey worktops, a built in vanity unit and wallpapered walls.

Kate & Keith Photography
Inspiration for a small classic cloakroom in Boston with grey cabinets, multi-coloured walls, medium hardwood flooring, a submerged sink, a two-piece toilet, recessed-panel cabinets and a dado rail.
Inspiration for a small classic cloakroom in Boston with grey cabinets, multi-coloured walls, medium hardwood flooring, a submerged sink, a two-piece toilet, recessed-panel cabinets and a dado rail.

Bel Air - Serene Elegance. This collection was designed with cool tones and spa-like qualities to create a space that is timeless and forever elegant.

Download our free ebook, Creating the Ideal Kitchen. DOWNLOAD NOW
This family from Wheaton was ready to remodel their kitchen, dining room and powder room. The project didn’t call for any structural or space planning changes but the makeover still had a massive impact on their home. The homeowners wanted to change their dated 1990’s brown speckled granite and light maple kitchen. They liked the welcoming feeling they got from the wood and warm tones in their current kitchen, but this style clashed with their vision of a deVOL type kitchen, a London-based furniture company. Their inspiration came from the country homes of the UK that mix the warmth of traditional detail with clean lines and modern updates.
To create their vision, we started with all new framed cabinets with a modified overlay painted in beautiful, understated colors. Our clients were adamant about “no white cabinets.” Instead we used an oyster color for the perimeter and a custom color match to a specific shade of green chosen by the homeowner. The use of a simple color pallet reduces the visual noise and allows the space to feel open and welcoming. We also painted the trim above the cabinets the same color to make the cabinets look taller. The room trim was painted a bright clean white to match the ceiling.
In true English fashion our clients are not coffee drinkers, but they LOVE tea. We created a tea station for them where they can prepare and serve tea. We added plenty of glass to showcase their tea mugs and adapted the cabinetry below to accommodate storage for their tea items. Function is also key for the English kitchen and the homeowners. They requested a deep farmhouse sink and a cabinet devoted to their heavy mixer because they bake a lot. We then got rid of the stovetop on the island and wall oven and replaced both of them with a range located against the far wall. This gives them plenty of space on the island to roll out dough and prepare any number of baked goods. We then removed the bifold pantry doors and created custom built-ins with plenty of usable storage for all their cooking and baking needs.
The client wanted a big change to the dining room but still wanted to use their own furniture and rug. We installed a toile-like wallpaper on the top half of the room and supported it with white wainscot paneling. We also changed out the light fixture, showing us once again that small changes can have a big impact.
As the final touch, we also re-did the powder room to be in line with the rest of the first floor. We had the new vanity painted in the same oyster color as the kitchen cabinets and then covered the walls in a whimsical patterned wallpaper. Although the homeowners like subtle neutral colors they were willing to go a bit bold in the powder room for something unexpected. For more design inspiration go to: www.kitchenstudio-ge.com

Small cloakroom in Salt Lake City with recessed-panel cabinets, light wood cabinets, a two-piece toilet, marble flooring, a submerged sink, marble worktops, blue floors, white worktops and a built in vanity unit.
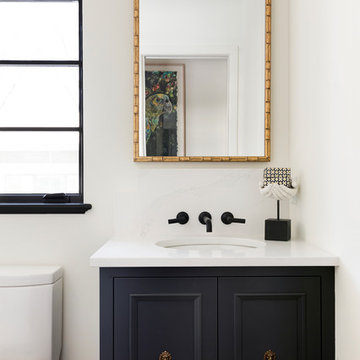
Photo of a small mediterranean cloakroom in Minneapolis with black cabinets, white walls, engineered stone worktops, white worktops, recessed-panel cabinets, a one-piece toilet and a submerged sink.
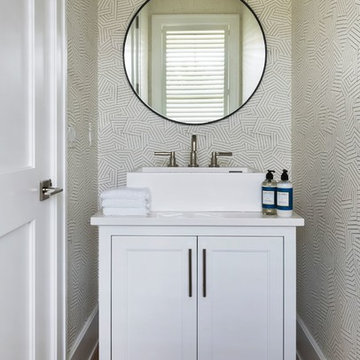
This is an example of a small nautical cloakroom in Providence with recessed-panel cabinets, white cabinets, light hardwood flooring, a vessel sink, brown floors and white worktops.
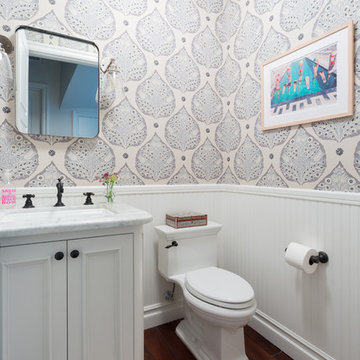
Inspiration for a medium sized traditional cloakroom in Los Angeles with recessed-panel cabinets, white cabinets, multi-coloured walls, dark hardwood flooring, a submerged sink, brown floors and white worktops.
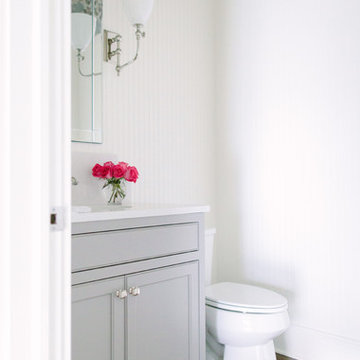
Photo of a medium sized traditional cloakroom in Chicago with recessed-panel cabinets, grey cabinets, a two-piece toilet, multi-coloured walls, dark hardwood flooring, engineered stone worktops and white worktops.
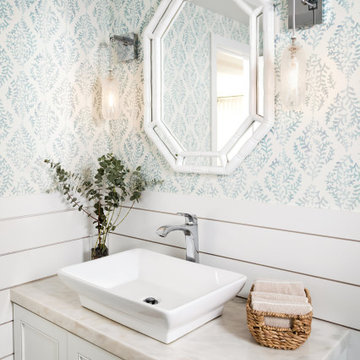
Design ideas for a medium sized coastal cloakroom in Los Angeles with recessed-panel cabinets, beige cabinets, multi-coloured walls, a vessel sink, beige worktops, a built in vanity unit and tongue and groove walls.

Picture Perfect House
Photo of a small traditional cloakroom in Chicago with recessed-panel cabinets, blue cabinets, a two-piece toilet, medium hardwood flooring, a submerged sink, quartz worktops, brown floors, white worktops and beige walls.
Photo of a small traditional cloakroom in Chicago with recessed-panel cabinets, blue cabinets, a two-piece toilet, medium hardwood flooring, a submerged sink, quartz worktops, brown floors, white worktops and beige walls.
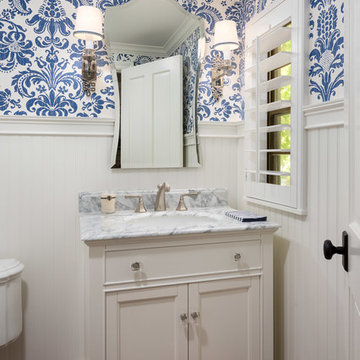
Clark Dugger
Photo of a cloakroom in Los Angeles with recessed-panel cabinets, white cabinets, a one-piece toilet and a built-in sink.
Photo of a cloakroom in Los Angeles with recessed-panel cabinets, white cabinets, a one-piece toilet and a built-in sink.

This 1930's Barrington Hills farmhouse was in need of some TLC when it was purchased by this southern family of five who planned to make it their new home. The renovation taken on by Advance Design Studio's designer Scott Christensen and master carpenter Justin Davis included a custom porch, custom built in cabinetry in the living room and children's bedrooms, 2 children's on-suite baths, a guest powder room, a fabulous new master bath with custom closet and makeup area, a new upstairs laundry room, a workout basement, a mud room, new flooring and custom wainscot stairs with planked walls and ceilings throughout the home.
The home's original mechanicals were in dire need of updating, so HVAC, plumbing and electrical were all replaced with newer materials and equipment. A dramatic change to the exterior took place with the addition of a quaint standing seam metal roofed farmhouse porch perfect for sipping lemonade on a lazy hot summer day.
In addition to the changes to the home, a guest house on the property underwent a major transformation as well. Newly outfitted with updated gas and electric, a new stacking washer/dryer space was created along with an updated bath complete with a glass enclosed shower, something the bath did not previously have. A beautiful kitchenette with ample cabinetry space, refrigeration and a sink was transformed as well to provide all the comforts of home for guests visiting at the classic cottage retreat.
The biggest design challenge was to keep in line with the charm the old home possessed, all the while giving the family all the convenience and efficiency of modern functioning amenities. One of the most interesting uses of material was the porcelain "wood-looking" tile used in all the baths and most of the home's common areas. All the efficiency of porcelain tile, with the nostalgic look and feel of worn and weathered hardwood floors. The home’s casual entry has an 8" rustic antique barn wood look porcelain tile in a rich brown to create a warm and welcoming first impression.
Painted distressed cabinetry in muted shades of gray/green was used in the powder room to bring out the rustic feel of the space which was accentuated with wood planked walls and ceilings. Fresh white painted shaker cabinetry was used throughout the rest of the rooms, accentuated by bright chrome fixtures and muted pastel tones to create a calm and relaxing feeling throughout the home.
Custom cabinetry was designed and built by Advance Design specifically for a large 70” TV in the living room, for each of the children’s bedroom’s built in storage, custom closets, and book shelves, and for a mudroom fit with custom niches for each family member by name.
The ample master bath was fitted with double vanity areas in white. A generous shower with a bench features classic white subway tiles and light blue/green glass accents, as well as a large free standing soaking tub nestled under a window with double sconces to dim while relaxing in a luxurious bath. A custom classic white bookcase for plush towels greets you as you enter the sanctuary bath.

Powder room with gray walls, brown vanity with quartz counter top, and brushed nickel hardware
Small traditional cloakroom in Other with recessed-panel cabinets, brown cabinets, a two-piece toilet, grey walls, ceramic flooring, an integrated sink, quartz worktops, beige floors, beige worktops and a built in vanity unit.
Small traditional cloakroom in Other with recessed-panel cabinets, brown cabinets, a two-piece toilet, grey walls, ceramic flooring, an integrated sink, quartz worktops, beige floors, beige worktops and a built in vanity unit.
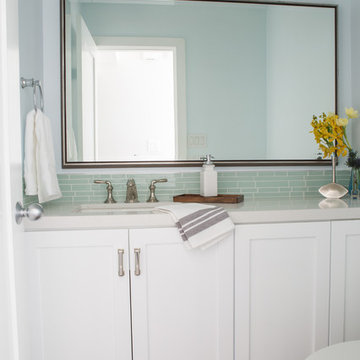
mosaic tile
Design ideas for a small nautical cloakroom in Los Angeles with a one-piece toilet, green tiles, vinyl flooring, a submerged sink, engineered stone worktops, glass tiles and recessed-panel cabinets.
Design ideas for a small nautical cloakroom in Los Angeles with a one-piece toilet, green tiles, vinyl flooring, a submerged sink, engineered stone worktops, glass tiles and recessed-panel cabinets.
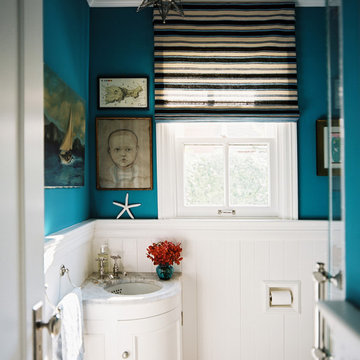
Bohemian cloakroom in San Francisco with a submerged sink, recessed-panel cabinets and white cabinets.

This sweet Powder Room was created to make visitors smile upon entry. The blue cabinet is complimented by a light quartz counter, vessel sink, a painted wood oval mirror and simple light fixture. The transitional floral pattern is a greige background with white pattern is a fun punch of dynamic-ness to this small space.
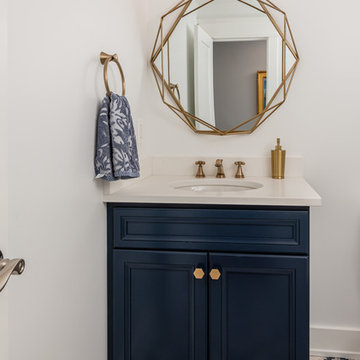
This is an example of a medium sized classic cloakroom in DC Metro with recessed-panel cabinets, blue cabinets, a two-piece toilet, a submerged sink, multi-coloured floors, white walls and engineered stone worktops.
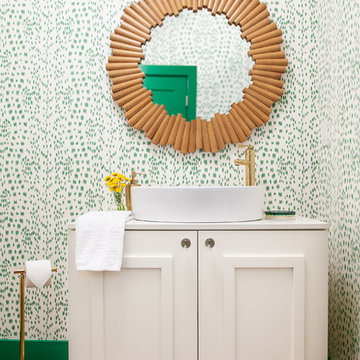
Ruby and Peach Photography
Traditional cloakroom in Nashville with recessed-panel cabinets, white cabinets, green walls, medium hardwood flooring, a vessel sink, brown floors and white worktops.
Traditional cloakroom in Nashville with recessed-panel cabinets, white cabinets, green walls, medium hardwood flooring, a vessel sink, brown floors and white worktops.
White Cloakroom with Recessed-panel Cabinets Ideas and Designs
1