White Cloakroom with Vinyl Flooring Ideas and Designs
Refine by:
Budget
Sort by:Popular Today
1 - 20 of 279 photos
Item 1 of 3

Photographe : Fiona RICHARD BERLAND
WC suspendu avec plaque blanche. Tous les murs sont gris anthracite. Le mur face au WC est recouvert avec un pan de papier peint dans des formes géométriques.
Un petit lave-mains suspendu a été positionné avec un siphon chromé apparent. Des étagères servent de rangement dans le renfoncement. L'espace est optimisé dans cet espace.
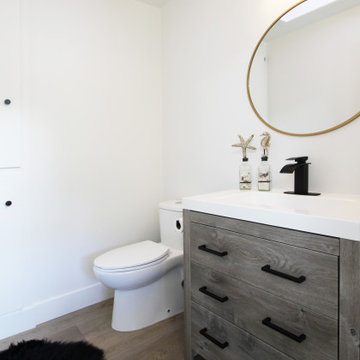
Design ideas for a small traditional cloakroom in Other with flat-panel cabinets, medium wood cabinets, a one-piece toilet, white walls, vinyl flooring, an integrated sink, brown floors, white worktops and a freestanding vanity unit.

Small scandi cloakroom in Other with open cabinets, medium wood cabinets, white walls, vinyl flooring, a built-in sink, wooden worktops, beige floors and brown worktops.
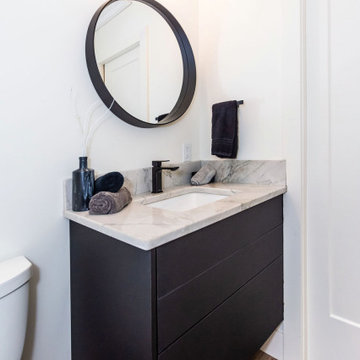
A contemporary and modern powder room that uses neutral colours in order to create a sleek and clean design. The floating vanity adds a unique design element. The gold light fixture over the mirror evokes a sense of luxury.

This stand-alone condominium takes a bold step with dark, modern farmhouse exterior features. Once again, the details of this stand alone condominium are where this custom design stands out; from custom trim to beautiful ceiling treatments and careful consideration for how the spaces interact. The exterior of the home is detailed with dark horizontal siding, vinyl board and batten, black windows, black asphalt shingles and accent metal roofing. Our design intent behind these stand-alone condominiums is to bring the maintenance free lifestyle with a space that feels like your own.
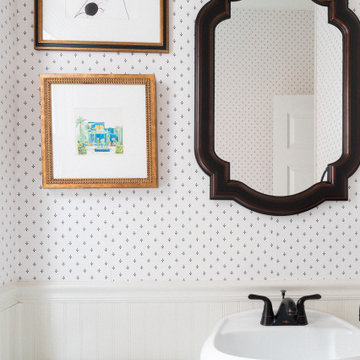
Design ideas for a classic cloakroom in Jacksonville with a one-piece toilet, vinyl flooring, a pedestal sink, black floors, a freestanding vanity unit and wallpapered walls.
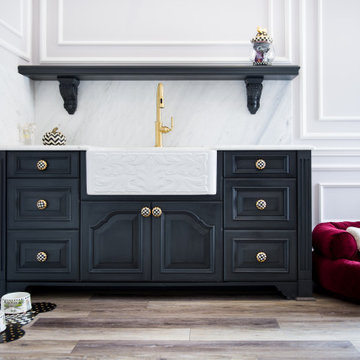
Design ideas for a medium sized classic cloakroom in Orlando with recessed-panel cabinets, black cabinets, white tiles, marble tiles, marble worktops, white worktops, a built in vanity unit, vinyl flooring, a built-in sink and brown floors.
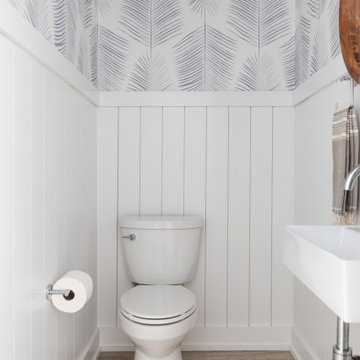
Small nautical cloakroom in San Diego with a two-piece toilet, white walls, vinyl flooring, a wall-mounted sink, beige floors, a floating vanity unit and tongue and groove walls.
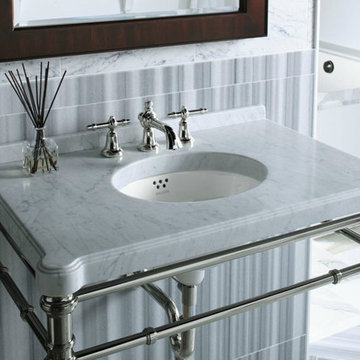
This is an example of a medium sized contemporary cloakroom in Las Vegas with freestanding cabinets, grey tiles, porcelain tiles, grey walls, vinyl flooring, a submerged sink, marble worktops and grey floors.
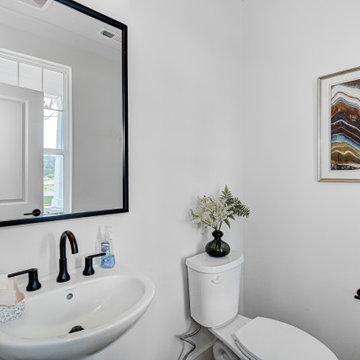
Freshen up in this timeless powder room! Black details give this space contrast against the white walls.
This is an example of a medium sized classic cloakroom in Indianapolis with a one-piece toilet, white walls, vinyl flooring, a pedestal sink and brown floors.
This is an example of a medium sized classic cloakroom in Indianapolis with a one-piece toilet, white walls, vinyl flooring, a pedestal sink and brown floors.
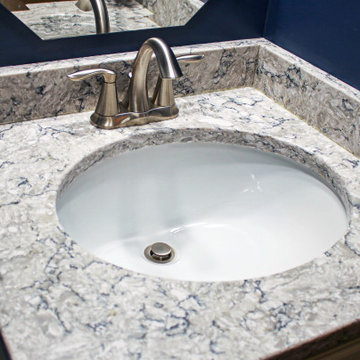
In this powder room, a Waypoint 606S Painted SIlk vanity with Silestone Pietra quartz countertop was installed with a white oval sink. Congoleum Triversa Luxury Vinyl Plank Flooring, Country Ridge - Autumn Glow was installed in the kitchen, foyer and powder room.

Design ideas for a large cloakroom in Toronto with shaker cabinets, black cabinets, a one-piece toilet, white walls, vinyl flooring, a submerged sink, engineered stone worktops, grey floors, white worktops, a built in vanity unit, a timber clad ceiling and tongue and groove walls.
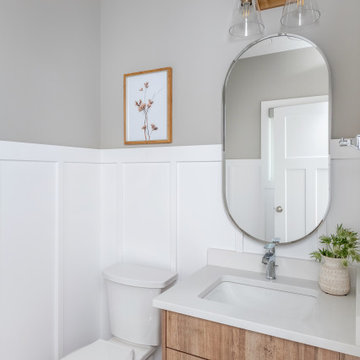
Inspiration for a small traditional cloakroom in Other with flat-panel cabinets, brown cabinets, a two-piece toilet, grey walls, vinyl flooring, a submerged sink, engineered stone worktops, grey floors, white worktops and a built in vanity unit.
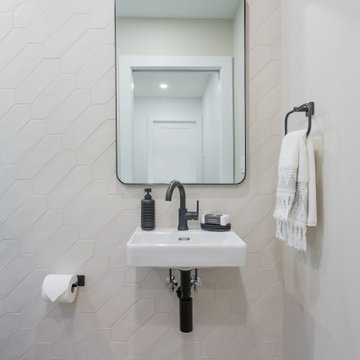
Small traditional cloakroom in Vancouver with a one-piece toilet, white tiles, porcelain tiles, white walls, vinyl flooring, a wall-mounted sink and grey floors.
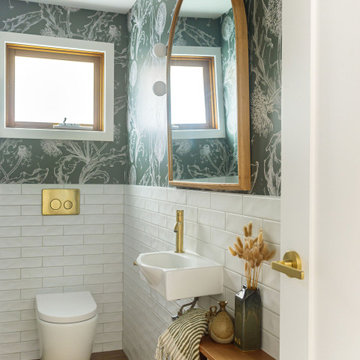
Inspiration for a medium sized classic cloakroom in Melbourne with light wood cabinets, a one-piece toilet, white tiles, metro tiles, green walls, vinyl flooring, a wall-mounted sink, wooden worktops, brown floors, white worktops, a floating vanity unit and wallpapered walls.
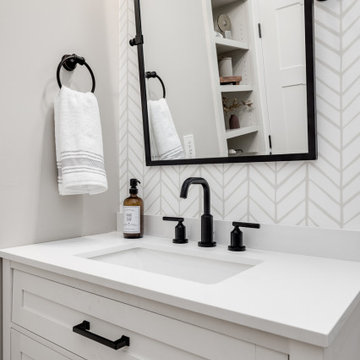
Once their basement remodel was finished they decided that wasn't stressful enough... they needed to tackle every square inch on the main floor. I joke, but this is not for the faint of heart. Being without a kitchen is a major inconvenience, especially with children.
The transformation is a completely different house. The new floors lighten and the kitchen layout is so much more function and spacious. The addition in built-ins with a coffee bar in the kitchen makes the space seem very high end.
The removal of the closet in the back entry and conversion into a built-in locker unit is one of our favorite and most widely done spaces, and for good reason.
The cute little powder is completely updated and is perfect for guests and the daily use of homeowners.
The homeowners did some work themselves, some with their subcontractors, and the rest with our general contractor, Tschida Construction.
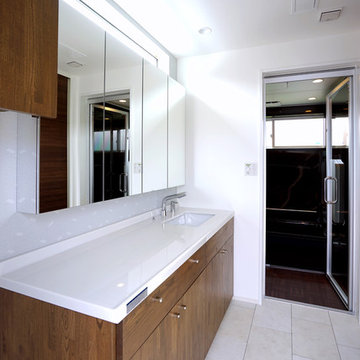
木目調の洗面台、カウンターは白。全面ガラスはもちろん扉を開けると収納になっています。
This is an example of a large modern cloakroom in Other with beaded cabinets, dark wood cabinets, white walls, vinyl flooring, solid surface worktops and white floors.
This is an example of a large modern cloakroom in Other with beaded cabinets, dark wood cabinets, white walls, vinyl flooring, solid surface worktops and white floors.
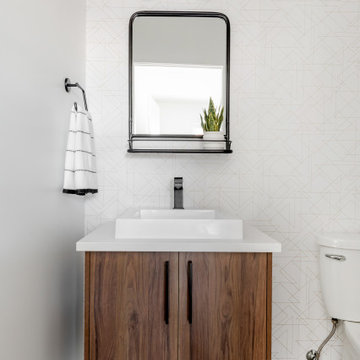
Inspiration for a medium sized midcentury cloakroom in Other with flat-panel cabinets, medium wood cabinets, a two-piece toilet, white walls, vinyl flooring, a vessel sink, engineered stone worktops, grey floors and white worktops.
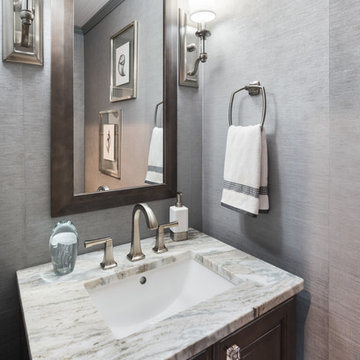
Small classic cloakroom in Jacksonville with raised-panel cabinets, brown cabinets, a two-piece toilet, grey tiles, grey walls, vinyl flooring, a submerged sink, granite worktops, brown floors and multi-coloured worktops.

ZEH、長期優良住宅、耐震等級3+制震構造、BELS取得
Ua値=0.40W/㎡K
C値=0.30cm2/㎡
Inspiration for a medium sized scandi cloakroom in Other with open cabinets, brown cabinets, white walls, vinyl flooring, wooden worktops, black floors, white worktops, a built in vanity unit, a wallpapered ceiling and wallpapered walls.
Inspiration for a medium sized scandi cloakroom in Other with open cabinets, brown cabinets, white walls, vinyl flooring, wooden worktops, black floors, white worktops, a built in vanity unit, a wallpapered ceiling and wallpapered walls.
White Cloakroom with Vinyl Flooring Ideas and Designs
1