White Cloakroom with White Walls Ideas and Designs
Refine by:
Budget
Sort by:Popular Today
1 - 20 of 3,787 photos
Item 1 of 3

This is an example of a small contemporary cloakroom in Denver with grey tiles, metro tiles, terracotta flooring, a wall-mounted sink, concrete worktops, orange floors, grey worktops, a floating vanity unit and white walls.
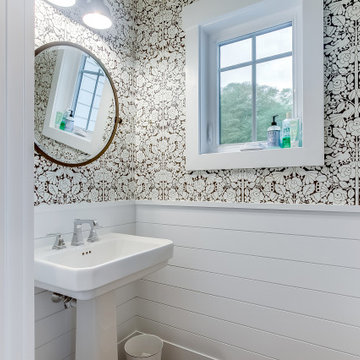
Inspiration for a medium sized coastal cloakroom in Other with white walls, a pedestal sink and tongue and groove walls.

Small Powder room with a bold geometric blue and white tile accented with an open modern vanity off center with a wall mounted faucet.
Small contemporary cloakroom in Los Angeles with open cabinets, cement flooring, blue floors, white walls and a console sink.
Small contemporary cloakroom in Los Angeles with open cabinets, cement flooring, blue floors, white walls and a console sink.
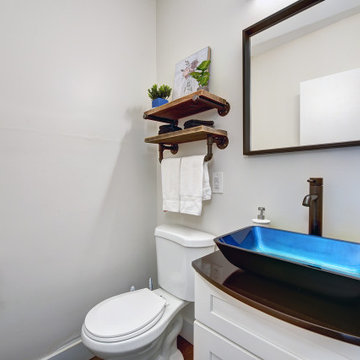
This is an example of a small contemporary cloakroom in Other with shaker cabinets, white cabinets, a two-piece toilet, white walls, a vessel sink and brown worktops.

Design ideas for a small classic cloakroom in Houston with a one-piece toilet, white walls, dark hardwood flooring, a console sink, engineered stone worktops, brown floors and white worktops.
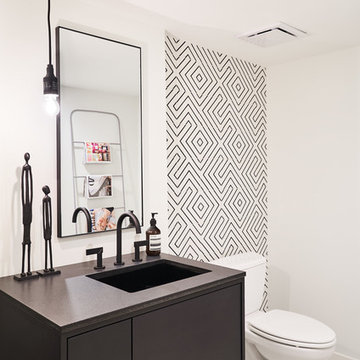
Inspiration for a contemporary cloakroom in Kansas City with flat-panel cabinets, black cabinets, black and white tiles, white walls, a submerged sink, white floors and black worktops.

Interior Design by Heidi Fahy of Idieh Studio
Construction by Remodel Pros NW
Cabinets by Justine Marie Designs
Photo of a contemporary cloakroom in Seattle with flat-panel cabinets, grey cabinets, grey tiles, white walls, medium hardwood flooring, a submerged sink, brown floors and white worktops.
Photo of a contemporary cloakroom in Seattle with flat-panel cabinets, grey cabinets, grey tiles, white walls, medium hardwood flooring, a submerged sink, brown floors and white worktops.

This beautiful transitional powder room with wainscot paneling and wallpaper was transformed from a 1990's raspberry pink and ornate room. The space now breathes and feels so much larger. The vanity was a custom piece using an old chest of drawers. We removed the feet and added the custom metal base. The original hardware was then painted to match the base.

Inspiration for an urban cloakroom in Atlanta with a one-piece toilet, white walls, light hardwood flooring, an integrated sink, concrete worktops and brown floors.

Suzanna Scott Photography
Photo of a medium sized scandinavian cloakroom in Los Angeles with freestanding cabinets, black cabinets, a one-piece toilet, white tiles, white walls, light hardwood flooring, a submerged sink, engineered stone worktops and black worktops.
Photo of a medium sized scandinavian cloakroom in Los Angeles with freestanding cabinets, black cabinets, a one-piece toilet, white tiles, white walls, light hardwood flooring, a submerged sink, engineered stone worktops and black worktops.

Small coastal cloakroom in San Diego with a two-piece toilet, white walls, vinyl flooring, a wall-mounted sink, beige floors, a floating vanity unit and tongue and groove walls.

The floor plan of the powder room was left unchanged and the focus was directed at refreshing the space. The green slate vanity ties the powder room to the laundry, creating unison within this beautiful South-East Melbourne home. With brushed nickel features and an arched mirror, Jeyda has left us swooning over this timeless and luxurious bathroom

Inspiration for a small country cloakroom in San Francisco with shaker cabinets, blue cabinets, a one-piece toilet, white walls, marble flooring, a submerged sink, quartz worktops, black floors, white worktops and a floating vanity unit.

Small country cloakroom in Other with shaker cabinets, grey cabinets, a one-piece toilet, white walls, light hardwood flooring, a submerged sink, engineered stone worktops, brown floors, white worktops and a floating vanity unit.
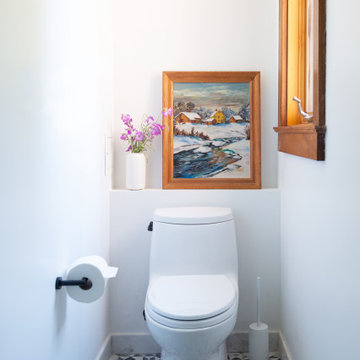
Our Oakland studio changed the layout of the master suite and kid's bathroom in this home and gave it a modern update:
---
Designed by Oakland interior design studio Joy Street Design. Serving Alameda, Berkeley, Orinda, Walnut Creek, Piedmont, and San Francisco.
For more about Joy Street Design, click here:
https://www.joystreetdesign.com/
To learn more about this project, click here:
https://www.joystreetdesign.com/portfolio/bathroom-design-renovation
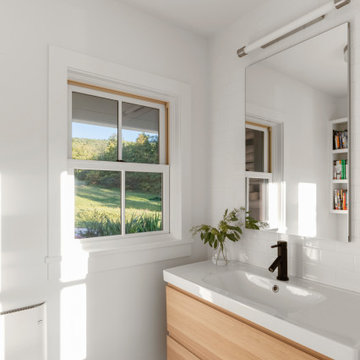
TEAM
Architect: LDa Architecture & Interiors
Builder: Lou Boxer Builder
Photographer: Greg Premru Photography
Small scandinavian cloakroom in Boston with flat-panel cabinets, light wood cabinets, white walls, mosaic tile flooring, an integrated sink, quartz worktops, white floors, white worktops and a floating vanity unit.
Small scandinavian cloakroom in Boston with flat-panel cabinets, light wood cabinets, white walls, mosaic tile flooring, an integrated sink, quartz worktops, white floors, white worktops and a floating vanity unit.
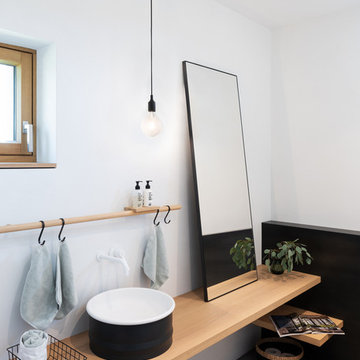
Inspiration for a scandi cloakroom in Munich with white walls, concrete flooring, a vessel sink, wooden worktops, beige worktops and grey floors.

Farmhouse style powder room with white shiplap walls and concrete trough sink
Photo by Stacy Zarin Goldberg Photography
Inspiration for a small country cloakroom in DC Metro with shaker cabinets, medium wood cabinets, white walls, concrete worktops, grey worktops and a console sink.
Inspiration for a small country cloakroom in DC Metro with shaker cabinets, medium wood cabinets, white walls, concrete worktops, grey worktops and a console sink.
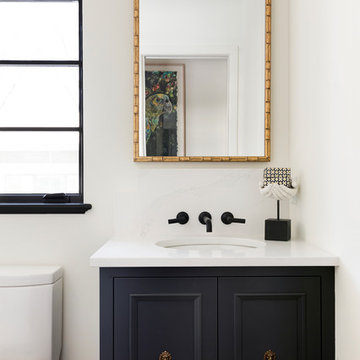
Photo of a small mediterranean cloakroom in Minneapolis with black cabinets, white walls, engineered stone worktops, white worktops, recessed-panel cabinets, a one-piece toilet and a submerged sink.

Amazing 37 sq. ft. bathroom transformation. Our client wanted to turn her bathtub into a shower, and bring light colors to make her small bathroom look more spacious. Instead of only tiling the shower, which would have visually shortened the plumbing wall, we created a feature wall made out of cement tiles to create an illusion of an elongated space. We paired these graphic tiles with brass accents and a simple, yet elegant white vanity to contrast this feature wall. The result…is pure magic ✨
White Cloakroom with White Walls Ideas and Designs
1