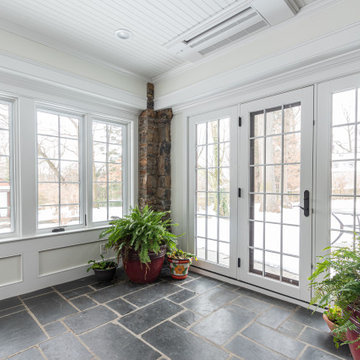White Conservatory with Black Floors Ideas and Designs
Refine by:
Budget
Sort by:Popular Today
1 - 20 of 34 photos
Item 1 of 3

The conservatory space was transformed into a bright space full of light and plants. It also doubles up as a small office space with plenty of storage and a very comfortable Victorian refurbished chaise longue to relax in.
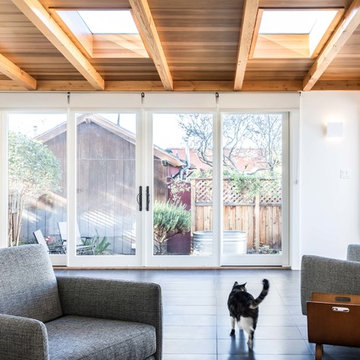
Kat Alves
Modern conservatory in San Francisco with porcelain flooring, no fireplace, a skylight and black floors.
Modern conservatory in San Francisco with porcelain flooring, no fireplace, a skylight and black floors.
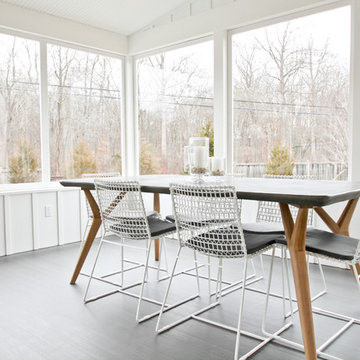
Photo of a medium sized classic conservatory in Bridgeport with a standard ceiling, dark hardwood flooring, no fireplace and black floors.

Located in a beautiful spot within Wellesley, Massachusetts, Sunspace Design played a key role in introducing this architectural gem to a client’s home—a custom double hip skylight crowning a gorgeous room. The resulting construction offers fluid transitions between indoor and outdoor spaces within the home, and blends well with the existing architecture.
The skylight boasts solid mahogany framing with a robust steel sub-frame. Durability meets sophistication. We used a layer of insulated tempered glass atop heat-strengthened laminated safety glass, further enhanced with a PPG Solarban 70 coating, to ensure optimal thermal performance. The dual-sealed, argon gas-filled glass system is efficient and resilient against oft-challenging New England weather.
Collaborative effort was key to the project’s success. MASS Architect, with their skylight concept drawings, inspired the project’s genesis, while Sunspace prepared a full suite of engineered shop drawings to complement the concepts. The local general contractor's preliminary framing and structural curb preparation accelerated our team’s installation of the skylight. As the frame was assembled at the Sunspace Design shop and positioned above the room via crane operation, a swift two-day field installation saved time and expense for all involved.
At Sunspace Design we’re all about pairing natural light with refined architecture. This double hip skylight is a focal point in the new room that welcomes the sun’s radiance into the heart of the client’s home. We take pride in our role, from engineering to fabrication, careful transportation, and quality installation. Our projects are journeys where architectural ideas are transformed into tangible, breathtaking spaces that elevate the way we live and create memories.
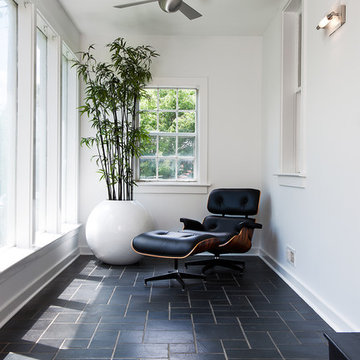
Judy Davis Photography
Design ideas for a traditional conservatory in DC Metro with a standard ceiling and black floors.
Design ideas for a traditional conservatory in DC Metro with a standard ceiling and black floors.

Architect: Cook Architectural Design Studio
General Contractor: Erotas Building Corp
Photo Credit: Susan Gilmore Photography
This is an example of a medium sized traditional conservatory in Minneapolis with dark hardwood flooring, no fireplace, a standard ceiling, black floors and feature lighting.
This is an example of a medium sized traditional conservatory in Minneapolis with dark hardwood flooring, no fireplace, a standard ceiling, black floors and feature lighting.
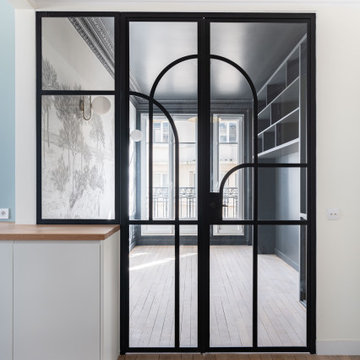
Large classic conservatory in Paris with light hardwood flooring, a standard ceiling and black floors.

Inspiration for a small beach style conservatory in Nashville with slate flooring, a standard ceiling and black floors.
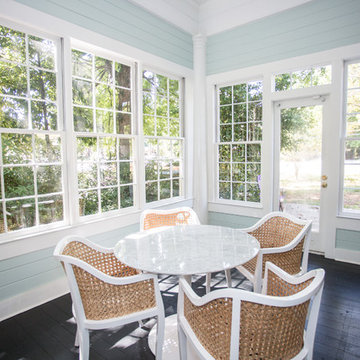
This is an example of a small farmhouse conservatory in Atlanta with painted wood flooring, no fireplace, a standard ceiling and black floors.
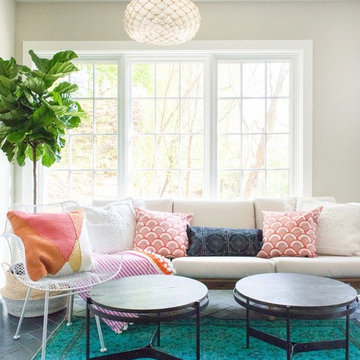
JANE BEILES
This is an example of a medium sized traditional conservatory in New York with slate flooring, no fireplace and black floors.
This is an example of a medium sized traditional conservatory in New York with slate flooring, no fireplace and black floors.
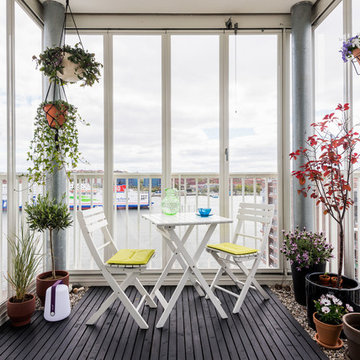
© Christian Johansson / papac
Photo of a medium sized scandi conservatory in Gothenburg with no fireplace and black floors.
Photo of a medium sized scandi conservatory in Gothenburg with no fireplace and black floors.
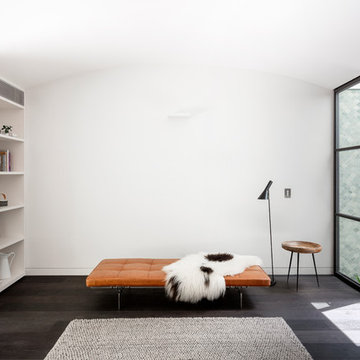
Tom Ferguson Photography
Design ideas for a contemporary conservatory in Sydney with dark hardwood flooring, black floors and a standard ceiling.
Design ideas for a contemporary conservatory in Sydney with dark hardwood flooring, black floors and a standard ceiling.
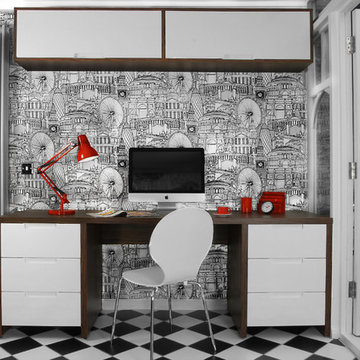
Home Designer Office for a previously tired and worn out conservatory. Kept classic lines but with a spruce of modernisation!
Photo of a medium sized contemporary conservatory in London with ceramic flooring, a glass ceiling and black floors.
Photo of a medium sized contemporary conservatory in London with ceramic flooring, a glass ceiling and black floors.
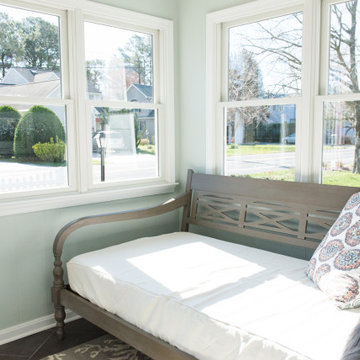
Kent Renovation Bethany Beach, DE Sunroom with Dark Wood Bench Seat with White Fabric and Light Sea Foam Wall Paint
Photo of a large coastal conservatory in Other with ceramic flooring, a standard ceiling and black floors.
Photo of a large coastal conservatory in Other with ceramic flooring, a standard ceiling and black floors.
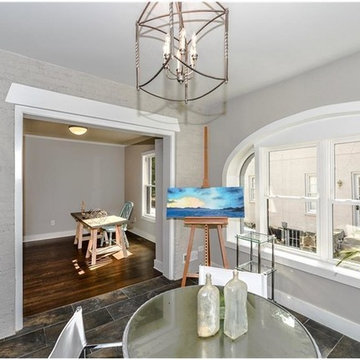
Inspiration for a medium sized classic conservatory in Atlanta with slate flooring, no fireplace, a standard ceiling and black floors.
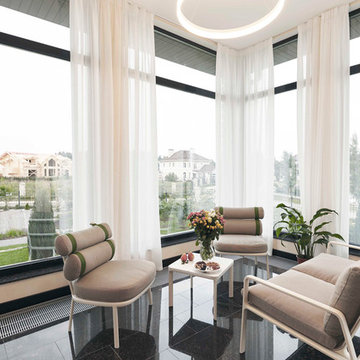
дизайнеры Андрей и Екатерина Андреевы,
фото - Константин Дубовец
Photo of a large contemporary conservatory in Moscow with marble flooring, a standard ceiling and black floors.
Photo of a large contemporary conservatory in Moscow with marble flooring, a standard ceiling and black floors.
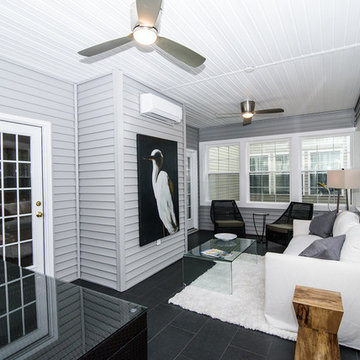
Photo of a medium sized contemporary conservatory in Other with slate flooring, no fireplace, a standard ceiling and black floors.
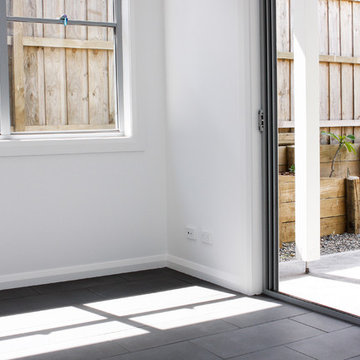
Small contemporary conservatory in Newcastle - Maitland with ceramic flooring, a standard ceiling and black floors.
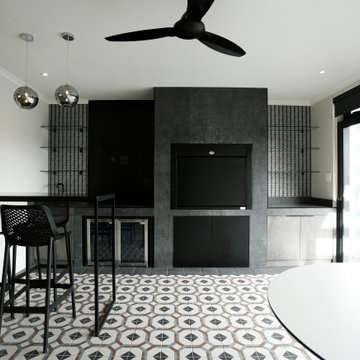
This is an example of a medium sized modern conservatory in Other with ceramic flooring, a wood burning stove, a concrete fireplace surround, a standard ceiling and black floors.
White Conservatory with Black Floors Ideas and Designs
1
