White Cream and Black Kitchen Ideas and Designs
Refine by:
Budget
Sort by:Popular Today
1 - 20 of 151 photos

A very traditional kitchen in a beautiful Georgian home. The kitchen was designed around the Aga and an antique table as the focal points. The client wanted a calm and elegant space which felt as if it belonged to the house. The very simple cabinetry with no modern appliances on show creates a harmonious space, perfect for entertaining and family life. The traditional brass ironmongery and taps will age beautifully, as will the stunning marble tops and splashback. The shelf adds space for displaying treasured possessions and hides some practical lighting for the worktops. The modern fridge freezer is hidden in an old walk in pantry which provides space for food storage as well. The wall units which surround an existing archway to the snug form the perfect space for storing glassware and crockery.

The kitchen accommodates a full set of Neff appliances, and an Air Uno vented hob.
We also installed this Ceasarstone Quartz worktop, and behind, metro style tiles to the splashback in teal, to add a pop of colour against the white cabinetry.
We also exposed the original metal beams which became a feature of this apartment.
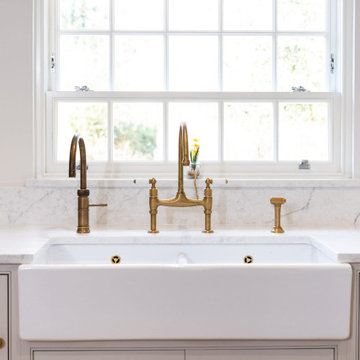
Keeping the property’s original and distinctive features in the beautiful Essex countryside, the kitchen stands at the centre of the home where the function is met with a warm and inviting charm that blends seamlessly with its surroundings.
Our clients had set their minds on creating an awe-inspiring challenge of breathing new life into their historic property, where this extensive restoration project would soon include a stunning Handmade Kitchen Company classic English kitchen at its heart. They wanted something that would take them on culinary adventures and allow them to host lively gatherings.
After looking through our portfolio of projects, our clients found one particular kitchen they wanted to make happen in their home, so we copied elements of the design but made it their own. This is our Classic Shaker with a cock beaded front frame with mouldings.
The past was certainly preserved and to this day, the focus remains on achieving a delicate balance that pays homage to the past while incorporating contemporary sensibilities to transform it into a forever family home.
A larger, more open family space was created which enabled the client to tailor the whole room to their requirements. The colour choices throughout the whole project were a combination of Slaked Lime Deep No.150 and Basalt No.221, both from Little Greene.
Due to the space, an L-shaped layout was designed, with a kitchen that was practical and built with zones for cooking and entertaining. The strategic positioning of the kitchen island brings the entire space together. It was carefully planned with size and positioning in mind and had adequate space around it. On the end of the island is a bespoke pedestal table that offers comfy circle seating.
No classic English country kitchen is complete without a Shaws of Darwen Sink. Representing enduring quality and a tribute to the shaker kitchen’s heritage, this iconic handcrafted fireclay sink is strategically placed beneath one of the beautiful windows. It not only enhances the kitchen’s charm but also provides practicality, complemented by an aged brass Perrin & Rowe Ionian lever handle tap and a Quooker Classic Fusion in patinated brass.
This handcrafted drinks dresser features seamless organisation where it balances practicality with an enhanced visual appeal. It bridges the dining and cooking space, promoting inclusivity and togetherness.
Tapping into the heritage of a pantry, this walk-in larder we created for our client is impressive and matches the kitchen’s design. It certainly elevates the kitchen experience with bespoke artisan shelves and open drawers. What else has been added to the space, is a Liebherr side-by-side built-in fridge freezer and a Liebherr full-height integrated wine cooler in black.
We believe every corner in your home deserves the touch of exquisite craftsmanship and that is why we design utility rooms that beautifully coexist with the kitchen and accommodate the family’s everyday functions.
Continuing the beautiful walnut look, the backdrop and shelves of this delightful media wall unit make it a truly individual look. We hand-painted the whole unit in Little Greene Slaked Lime Deep.
Connecting each area is this full-stave black American walnut dining table with a 38mm top. The curated details evoke a sense of history and heritage. With it being a great size, it offers the perfect place for our clients to hold gatherings and special occasions with the ones they love the most.

Open plan modern family kitchen with galley working area, breakfast bar with stools on marble island and zoned family dining area.
Inspiration for an expansive modern cream and black l-shaped open plan kitchen in London with a built-in sink, flat-panel cabinets, black cabinets, marble worktops, white splashback, black appliances, concrete flooring, an island, grey floors, white worktops and feature lighting.
Inspiration for an expansive modern cream and black l-shaped open plan kitchen in London with a built-in sink, flat-panel cabinets, black cabinets, marble worktops, white splashback, black appliances, concrete flooring, an island, grey floors, white worktops and feature lighting.
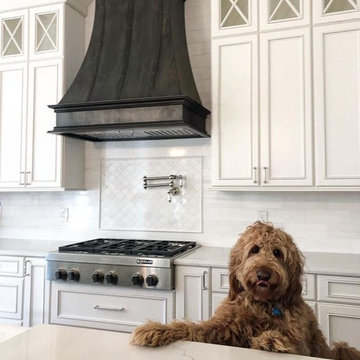
Design : Montrose
Patina : Dark Washed Steel
Handmade and crafted by Raw Urth Designs
This is an example of a classic cream and black galley kitchen/diner in Other with glass-front cabinets, white cabinets, white splashback, stainless steel appliances, an island, marble worktops, metro tiled splashback and white worktops.
This is an example of a classic cream and black galley kitchen/diner in Other with glass-front cabinets, white cabinets, white splashback, stainless steel appliances, an island, marble worktops, metro tiled splashback and white worktops.
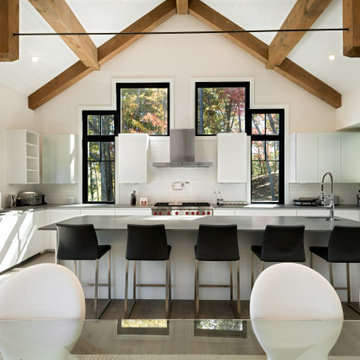
This is an example of a contemporary cream and black u-shaped kitchen/diner in Other with a submerged sink, flat-panel cabinets, white cabinets, white splashback, integrated appliances, an island, brown floors, grey worktops and a vaulted ceiling.

Medium sized scandinavian cream and black l-shaped open plan kitchen in London with a built-in sink, shaker cabinets, beige cabinets, marble worktops, white splashback, marble splashback, stainless steel appliances, light hardwood flooring, an island, white worktops and feature lighting.

This beautiful, modern farm style custom home was elevated into a sophisticated design with layers of warm whites, panelled walls, t&g ceilings and natural granite stone.
It's built on top of an escarpment designed with large windows that has a spectacular view from every angle.
There are so many custom details that make this home so special. From the custom front entry mahogany door, white oak sliding doors, antiqued pocket doors, herringbone slate floors, a dog shower, to the specially designed room to store their firewood for their 20-foot high custom stone fireplace.
Other added bonus features include the four-season room with a cathedral wood panelled ceiling, large windows on every side to take in the breaking views, and a 1600 sqft fully finished detached heated garage.

Inspiration for a rural cream and black l-shaped open plan kitchen in Boise with a belfast sink, flat-panel cabinets, black cabinets, white splashback, metro tiled splashback, stainless steel appliances, medium hardwood flooring, an island, brown floors, white worktops and a vaulted ceiling.
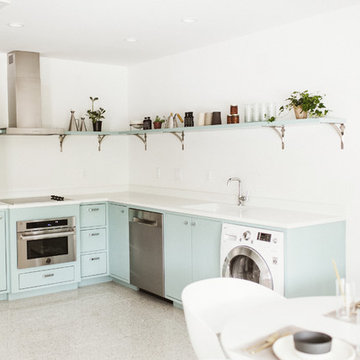
A midcentury 24 unit condominium and apartment complex on the historical Governor's Mansion tract is restored to pristine condition. Focusing on compact urban life, each unit optimizes space, material, and utility to shape modern low-impact living spaces.
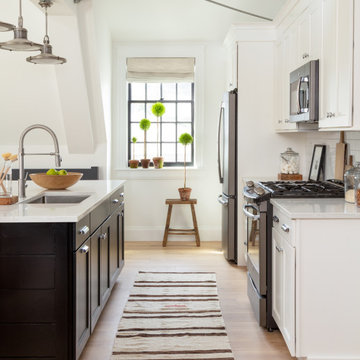
This is an example of a classic cream and black galley kitchen in Boston with a submerged sink, shaker cabinets, white cabinets, stainless steel appliances, medium hardwood flooring, an island, brown floors and white worktops.
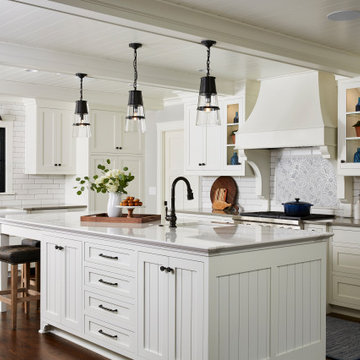
Large farmhouse cream and black l-shaped kitchen in Minneapolis with a belfast sink, white cabinets, engineered stone countertops, white splashback, dark hardwood flooring, an island, brown floors, grey worktops, shaker cabinets, metro tiled splashback, exposed beams and a timber clad ceiling.
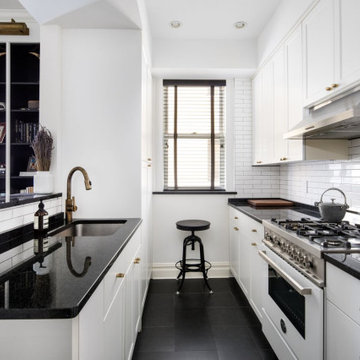
Medium sized classic cream and black galley kitchen/diner in New York with a single-bowl sink, shaker cabinets, white cabinets, granite worktops, white splashback, ceramic splashback, white appliances, ceramic flooring, black floors, black worktops and no island.
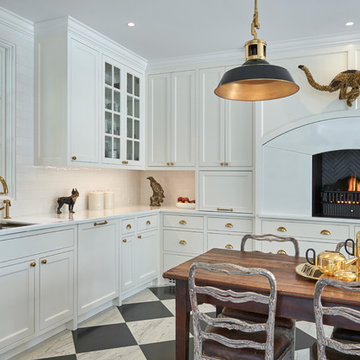
Nano Glass Counter Tops with Stunning Carrara Marble & Absolute Black Floors
This is an example of a traditional cream and black l-shaped kitchen in New York with recessed-panel cabinets, composite countertops, ceramic splashback, marble flooring, white worktops, a submerged sink, white cabinets, white splashback, an island and multi-coloured floors.
This is an example of a traditional cream and black l-shaped kitchen in New York with recessed-panel cabinets, composite countertops, ceramic splashback, marble flooring, white worktops, a submerged sink, white cabinets, white splashback, an island and multi-coloured floors.

A midcentury 24 unit condominium and apartment complex on the historical Governor's Mansion tract is restored to pristine condition. Focusing on compact urban life, each unit optimizes space, material, and utility to shape modern low-impact living spaces.
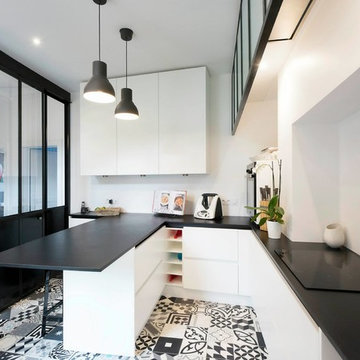
cuisine
Photo of a medium sized contemporary cream and black u-shaped kitchen/diner in Paris with a breakfast bar, a submerged sink, composite countertops, white splashback, ceramic splashback, cement flooring, white floors and black worktops.
Photo of a medium sized contemporary cream and black u-shaped kitchen/diner in Paris with a breakfast bar, a submerged sink, composite countertops, white splashback, ceramic splashback, cement flooring, white floors and black worktops.

Bespoke bench design
Sourcing of furniture
This is an example of a large contemporary cream and black u-shaped kitchen/diner in London with an integrated sink, shaker cabinets, green cabinets, quartz worktops, white splashback, marble splashback, stainless steel appliances, light hardwood flooring, an island, beige floors, white worktops and a feature wall.
This is an example of a large contemporary cream and black u-shaped kitchen/diner in London with an integrated sink, shaker cabinets, green cabinets, quartz worktops, white splashback, marble splashback, stainless steel appliances, light hardwood flooring, an island, beige floors, white worktops and a feature wall.
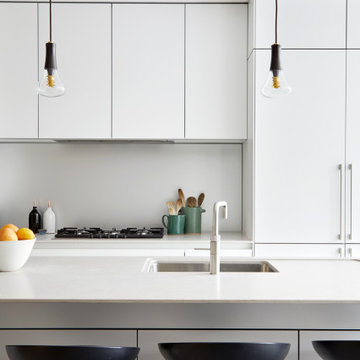
The kitchen boasts a modern minimalist design with clean white cabinetry and a central island topped with marble. The design is intentionally sleek and functional, with pendant lighting adding a warm and inviting ambiance. The use of soft oak internals provides a subtle contrast against the polished concrete flooring.
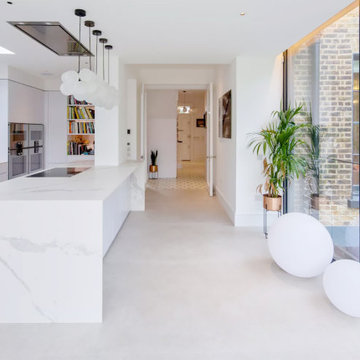
Contemporary white kitchen with marble waterfall island, copper splash back
Design ideas for a large contemporary cream and black galley kitchen/diner in London with a double-bowl sink, flat-panel cabinets, white cabinets, marble worktops, metallic splashback, mirror splashback, stainless steel appliances, porcelain flooring, an island, beige floors, white worktops and feature lighting.
Design ideas for a large contemporary cream and black galley kitchen/diner in London with a double-bowl sink, flat-panel cabinets, white cabinets, marble worktops, metallic splashback, mirror splashback, stainless steel appliances, porcelain flooring, an island, beige floors, white worktops and feature lighting.
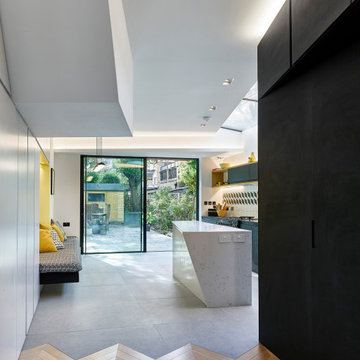
Bespoke made angular kitchen island tapers due to width of kitchen area. built in Bench seating for dining table set within built in storage wall.
Inspiration for a medium sized contemporary cream and black l-shaped kitchen/diner in London with an integrated sink, flat-panel cabinets, black cabinets, composite countertops, multi-coloured splashback, ceramic splashback, black appliances, porcelain flooring, an island, grey floors, white worktops, a coffered ceiling and feature lighting.
Inspiration for a medium sized contemporary cream and black l-shaped kitchen/diner in London with an integrated sink, flat-panel cabinets, black cabinets, composite countertops, multi-coloured splashback, ceramic splashback, black appliances, porcelain flooring, an island, grey floors, white worktops, a coffered ceiling and feature lighting.
White Cream and Black Kitchen Ideas and Designs
1