White Eclectic House Exterior Ideas and Designs
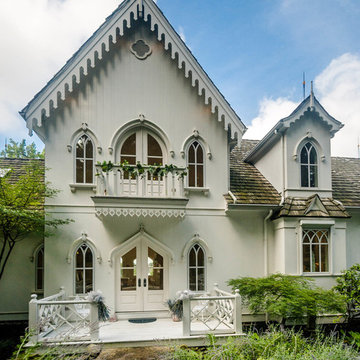
Photographer-Zachary Straw
Photo of a large and white eclectic two floor detached house in Other with wood cladding, a pitched roof and a shingle roof.
Photo of a large and white eclectic two floor detached house in Other with wood cladding, a pitched roof and a shingle roof.
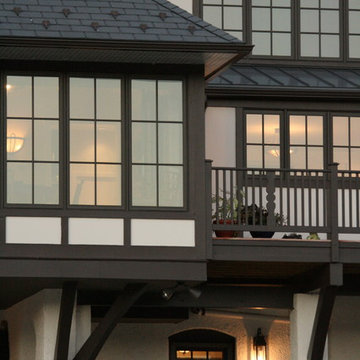
Photo of a large and white eclectic two floor render house exterior in Baltimore with a hip roof.

Inspiration for a white bohemian two floor detached house in Grand Rapids with mixed cladding, a pitched roof, a mixed material roof, a black roof and shiplap cladding.
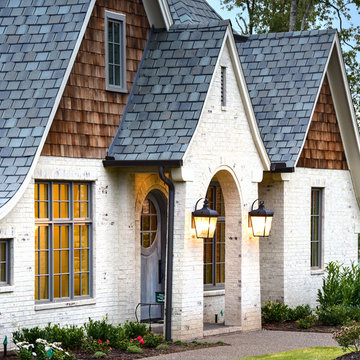
This is an example of a white bohemian detached house in Other with three floors, concrete fibreboard cladding, a pitched roof and a shingle roof.
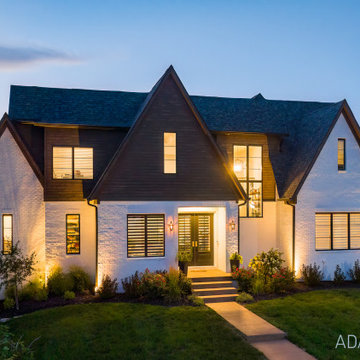
A spec home that the buyers love. They added the pool and pool cabana, as we had hoped.
This is an example of a large and white bohemian two floor brick detached house in Indianapolis with a pitched roof, a shingle roof, a grey roof and shiplap cladding.
This is an example of a large and white bohemian two floor brick detached house in Indianapolis with a pitched roof, a shingle roof, a grey roof and shiplap cladding.
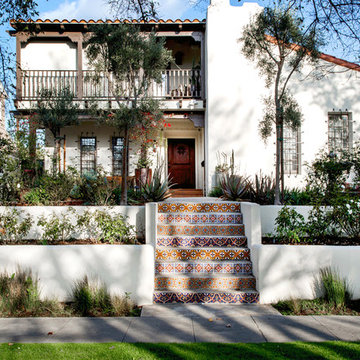
Vintage Spanish Bench
Terracotta Tile
Inspiration for a white eclectic house exterior in Los Angeles.
Inspiration for a white eclectic house exterior in Los Angeles.
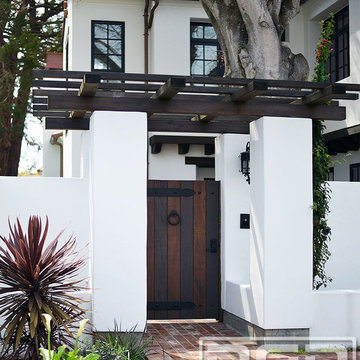
Santa Cruz, CA - This custom architectural garage door and gate project in the Northern California area was designed in a Spanish Colonial style and crafted by hand to capture that charming appeal of old world door craftsmanship found throughout Europe. The custom home was exquisitely built without sparing a single detail that would engulf the Spanish Colonial authentic architectural design. Beautiful, hand-selected terracotta roof tiles and white plastered walls just like in historical homes in Colonial Spain were used for this home construction, not to mention the wooden beam detailing particularly on the bay window above the garage. All these authentic Spanish Colonial architectural elements made this home the perfect backdrop for our custom Spanish Colonial Garage Doors and Gates.
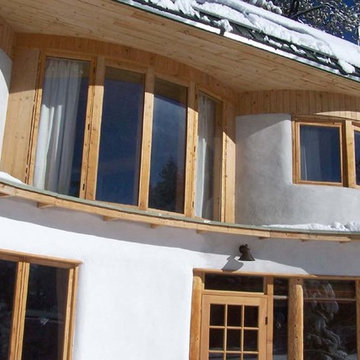
earthen touch natural builders, llc
Medium sized and white bohemian two floor render house exterior in Albuquerque.
Medium sized and white bohemian two floor render house exterior in Albuquerque.

New Orleans Garden District Home
Photo of a large and white bohemian two floor detached house in New Orleans with vinyl cladding, a flat roof and a mixed material roof.
Photo of a large and white bohemian two floor detached house in New Orleans with vinyl cladding, a flat roof and a mixed material roof.
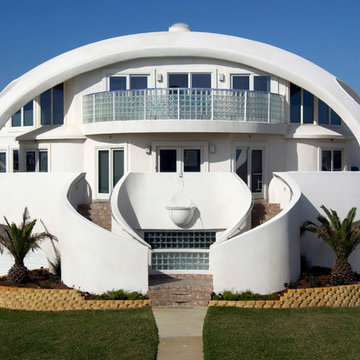
Mark Sigler
This is an example of a white bohemian two floor house exterior in Seattle.
This is an example of a white bohemian two floor house exterior in Seattle.
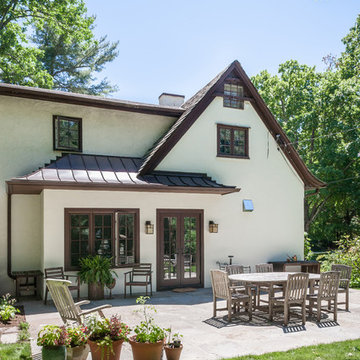
Exterior view of the small addition with doors into kitchen/family room area
This is an example of a white eclectic two floor render house exterior in New York with a lean-to roof.
This is an example of a white eclectic two floor render house exterior in New York with a lean-to roof.
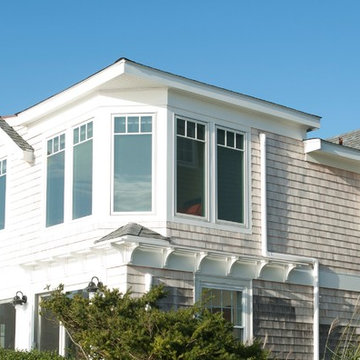
It was important to the homeowner to keep the integrity of this 1948 home — adding headroom and windows to the rooms on the second floor without changing the charm and proportions of the cottage.
The new design incorporates a tower in the master bedroom to add height and take advantage of the incredible view.
Also, a dormer in the master bathroom allows for more windows and a vaulted ceiling.
The second floor is modernized, the floor plan is streamlined, more comfortable and gracious.
This project was photographed by Andrea Hansen
Interior finishes by Judith Rosenthal
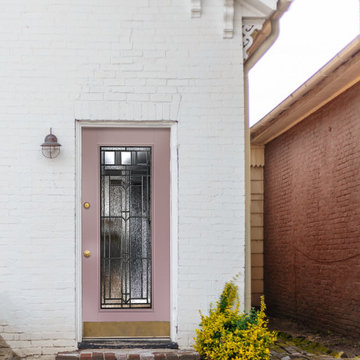
Embellish your entryway with a blush-colored front door. This Belleville Door with Royston Glass shows beautiful detail while giving you an 8 out of 10 for privacy.
For more ideas check out: ELandELWoodProducts.com
#doors #door #frontdoor #blushpink #exteriordoor #doorglass #glassdoor #blushpinkdoor #pinkdoor
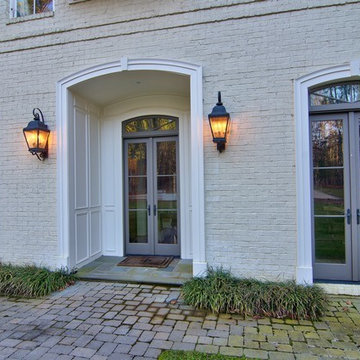
Chapel Hill French Country Custom Home
Inspiration for a large and white eclectic two floor brick house exterior in Raleigh.
Inspiration for a large and white eclectic two floor brick house exterior in Raleigh.
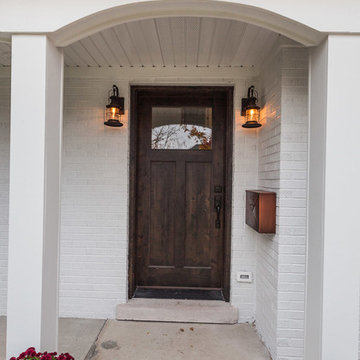
This cute, little ranch was transformed into a beautiful bungalow. Formal family room welcomes you from the front door, which leads into the expansive, open kitchen with seating, and the formal dining and family room off to the back. Four bedrooms top off the second floor with vaulted ceilings in the master. Traditional collides with farmhouse and sleek lines in this whole home remodel.
Elizabeth Steiner Photography

Rear extension and garage facing onto the park
Design ideas for a small and white eclectic two floor detached house in Newcastle - Maitland with concrete fibreboard cladding, a pitched roof, a metal roof, a white roof and board and batten cladding.
Design ideas for a small and white eclectic two floor detached house in Newcastle - Maitland with concrete fibreboard cladding, a pitched roof, a metal roof, a white roof and board and batten cladding.
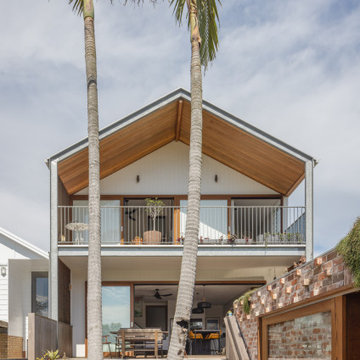
Small and white eclectic two floor detached house in Newcastle - Maitland with concrete fibreboard cladding, a pitched roof, a metal roof and a grey roof.
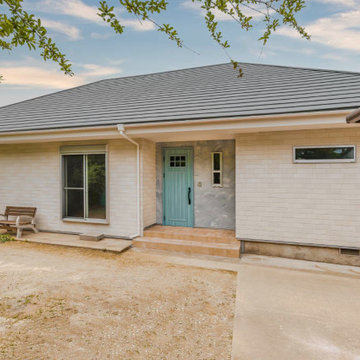
Inspiration for a medium sized and white bohemian bungalow detached house in Other with a hip roof and a metal roof.
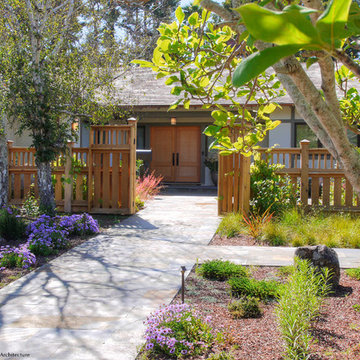
Front entrance
White and medium sized bohemian bungalow render and front detached house in San Francisco with a pitched roof and a shingle roof.
White and medium sized bohemian bungalow render and front detached house in San Francisco with a pitched roof and a shingle roof.
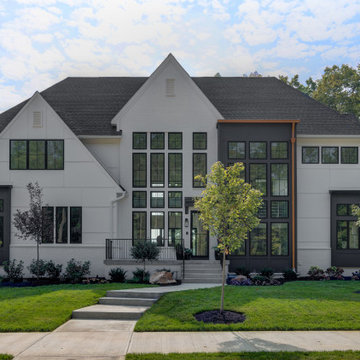
Modern Tutor at Holliday Farms
Large and white eclectic two floor detached house in Indianapolis with concrete fibreboard cladding, a pitched roof, a shingle roof and a black roof.
Large and white eclectic two floor detached house in Indianapolis with concrete fibreboard cladding, a pitched roof, a shingle roof and a black roof.
White Eclectic House Exterior Ideas and Designs
1