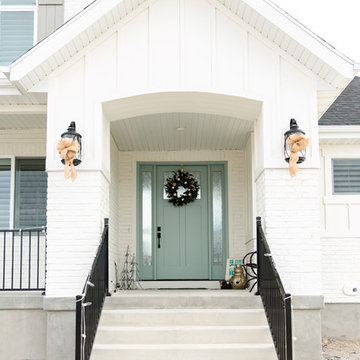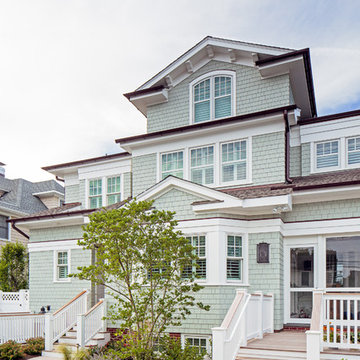White House Exterior Ideas and Designs
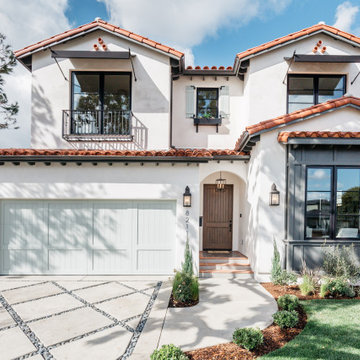
This is an example of a white mediterranean two floor detached house in Los Angeles with a pitched roof and a tiled roof.
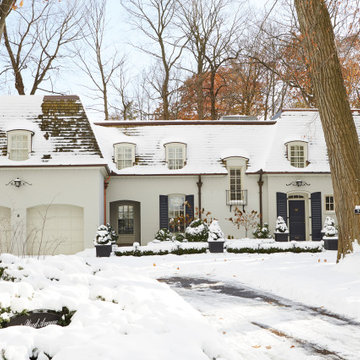
The sign of quality - a rework of existing roof drainage, complete with heat trace cables and backwater valve to reduce the risk of a future flood that was cause for extensive basement repairs on this project.

Inspiration for a medium sized and green traditional two floor detached house in Chicago with concrete fibreboard cladding and a shingle roof.
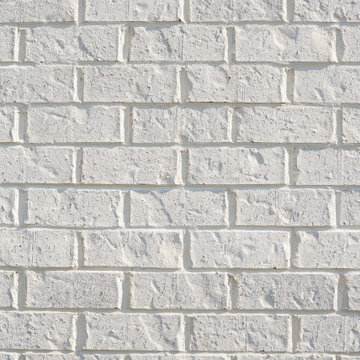
Charming cottage featuring Winter Haven brick using Federal White mortar.
Inspiration for a small and white traditional bungalow brick detached house in Other with a pitched roof and a shingle roof.
Inspiration for a small and white traditional bungalow brick detached house in Other with a pitched roof and a shingle roof.
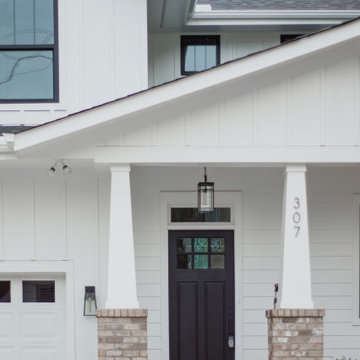
Photography by Mike Elam
Photo of a white farmhouse two floor detached house in Charlotte with a pitched roof.
Photo of a white farmhouse two floor detached house in Charlotte with a pitched roof.

Introducing Our Latest Masterpiece – The Hideaway Retreat - 7 Locke Crescent East Fremantle
Open Times- see our website
When it comes to seeing potential in a building project there are few specialists more adept at putting it all together than Andre and the team at Empire Building Company.
We invite you to come on in and view just what attention to detail looks like.
During a visit we can outline for you why we selected this block of land, our response to it from a design perspective and the completed outcome a double storey elegantly crafted residence focussing on the likely occupiers needs and lifestyle.
In today’s market place the more flexible a home is in form and function the more desirable it will be to live in. This has the dual effect of enhancing lifestyle for its occupants and making the home desirable to a broad market at time of sale and in so doing preserving value.
“From the street the home has a bold presence. Once you step inside, the interior has been designed to have a calming retreat feel to accommodate a modern family, executive or retiring couple or even a family considering having their ageing parents move in.” Andre Malecky
A hallmark of this home, not uncommon when developing in a residential infill location is the clever integration of engineering solutions to the home’s construction. At Empire we revel in this type of construction and design challenged situations and we go to extraordinary lengths to get the solution that best fits budget, timeliness and living amenity. In this home our solution was to employ a two-level strategic geometric design with a specifically engineered cantilevered roof that provides essential amenity but serves to accentuate the façade.
Whilst the best solution for this home was to demolish and build brand new, this is not always the case. At Empire we have extensive experience is working with clients in renovating their existing home and transforming it into their dream home.
This home was strategically positioned to maximise available views, northern exposure and natural light into the residence. Energy Efficiency has been considered for the end user by introduction of double-glazed windows, Velux roof window, insulated roof panels, ceiling and wall insulation, solar panels and even comes with a 3Ph electric car charge point in the opulently tiled garage. Some of the latest user-friendly automation, electronics and appliances will also make the living experience very satisfying.
We invite you to view our latest show home and to discuss with us your current living challenges and aspirations. Being a custom boutique builder, we assess your situation, the block, the current structure and look for ways to maximise the full potential of the location, topography and design brief.
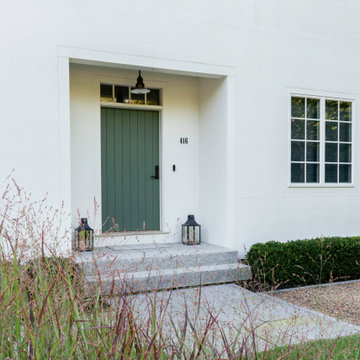
www.jfaynovakphotography.com
Inspiration for a large and white scandinavian two floor detached house in Boston with wood cladding, a hip roof and a shingle roof.
Inspiration for a large and white scandinavian two floor detached house in Boston with wood cladding, a hip roof and a shingle roof.
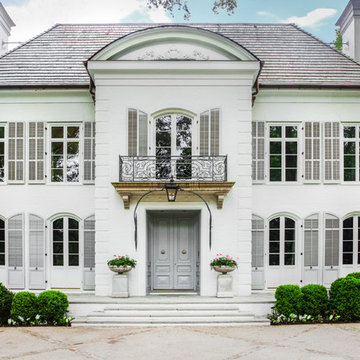
Custom french doors welcome guests to this European influenced eclectic home with balcony and iron railings. The double chimneys, arch-topped dormer, oval window, and flared eaves are a nod to the French influence. A raised arched pediment with detailed relief formalizes the access to the home. Bleached Mahogany shutters embellish the windows.
Planters-Elegant Earth
Iron work-John Argroves, Memphis
Steps: Blue ice sandstone

Stapelung der Funktionen so weit dies durch den Bebauungsplan möglich war. OG2 mit privatem Freiraum vom Schlafzimmer aus und Blick aufs Elbtal
Material EG - Polycarbonatfassade
Material OG - Putzfassade
Material DG - Holz
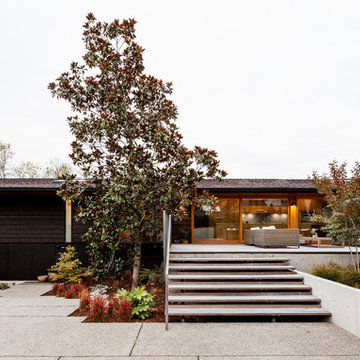
Photo credit: Rafael Soldi
Inspiration for a brown retro detached house in Seattle.
Inspiration for a brown retro detached house in Seattle.
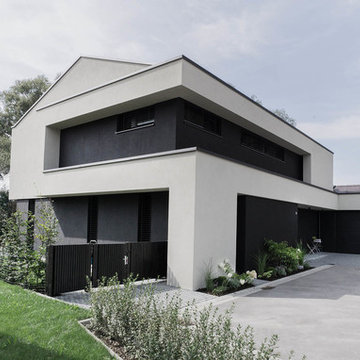
Neubau / Einfamilienhaus / Landkreis Rosenheim / PROJEKT J.S.K.T.
Nach intensiver Vorbereitungszeit und variantenreicher Entwurfsphase entstand dieses architektonische Einfamilienhaus am Ortsrand in Thansau der Gemeinde Rohrdorf. Wunsch des Bauherrn war eine kubische Flachdachvilla mit Vor- und Rücksprüngen, die für Dynamik und Maßstabslosigkeit sorgen. Wir begrüßten diese Haltung und sorgten dafür, dass diese Elemente auch eine Funktion erhielten. Die Herausforderung war, die Wünsche des Bauherrn, den vorgegebenen Budgetrahmen, die Architektur sowie den konventionellen Bebauungsplan für ein oberbayerisches allgemeines Wohngebiet (WA) in Einklang zu bringen. Das Ergebnis zeigt, dass traditionell gestaltete B-Pläne durchaus Möglichkeiten für gute Architektur bieten. Aus dem gewünschten Flachdach wurde baurechtlich motiviert ein gleichschenkeliges Satteldach, das im Innenraum durchaus Vorzüge bietet (z.B. eine Schlafgalerie im Kinderzimmer im Dachspitz, sowie mehr Luftraum in den restlichen Obergeschoss-Räumen). Formgebende Vorsprünge wurden in einem ortstypischen Vordachmaß realisiert. Diese Vorsprünge dienen neben der Skulpturenbildung als Vordächer, Regen- und Sonnenschutz sowie als eine Art Pergola für die großzügige West-Terrasse. Diese Maßnahme vergrößert das räumliche Empfinden im Innenraum. Unterstützt wird dieser Eindruck auch durch das „Ineinanderübergehen“ des Wohnbereichs mit der Terrasse. Die Grenzen von Innen und Außen verschwinden – Außen ist Innen und Innen ist Außen. Um den skulpturalen Eindruck zu verstärken zeigt sich das Gebäude mit einem kontrastreichen, zweifärbigen Farbanstrich. Der architektonische Fassadenanspruch setzt sich im Inneren fort. Eine auskragende Stahl-Faltwerk-Treppe verbindet Skulptur und Funktion, sowie die Geschosse. Multifunktionsmöbel ersetzen Raumtrennwände. Der Küche-, Ess- und Terrassenbereich zeigt sich gemütlich, aufgeräumt und detaildurchdacht und lässt viel Platz für Persönliches. Der tiefer liegende Wohnbereich erinnert an eine Art Koje und eignet sich bestens als Rückzugsort zum Wohlfühlen. Das Obergeschoss strukturiert sich in einen Eltern- und einen Kinderbereich. Die Fassadenöffnungen leiten sich funktional ab. Richtung Nachbarbebauung sind die Öffnungen äußerst dosiert eingesetzt. Richtung Süden und Westen offenbart das Grundstück sein Potential – nämlich den unverbaubaren Bergblick. Was für unsere Architektur bedeutete, das Gebäude Richtung Bergblick maximal zu öffnen und somit die Natur mit dem Wohnraum zu verweben. Um die gestalterischen und funktionalen Ansprüche auch in Hinblick auf das Budget realisieren zu können, wählten wir für die Konstruktion eine Holz-Massiv-Bauweise. Diese spart Konstruktionsflächen und erhöht somit die Wohnfläche – höhere Spannweiten werden bei geringem Konstruktionsvolumen erreicht. Außerdem erlaubt diese – im Gegensatz zur Massivbauweise mit Ziegel und Stahlbeton – Bauteile von innen nach außen zu führen und geht mit einem geringen Dämm- und Abdichtungsaufwand einher. Des Weiteren bietet diese Konstruktionsart einen erhöhten Wärmeschutz bei nur geringen Schalleinbußen sowie eine schnellere Rohbauerstellung (durch Verbauen von vorgefertigten Elementen), kürzere Austrocknungszeiten und dadurch eine kürzere Bauzeit. Bei diesem Bauprojekt verkürzte sich die Bauzeit im Vergleich zur Ziegel-Massiv-Bauweise um ca. 3 Monate. Nicht zuletzt konnten wir durch die Holz-Massiv-Bauweise die Geschossdeckenstärke kompakter halten und erzielten somit höhere Wohnräume. Architektonisch hervorzuheben ist bei der Holz-Massiv-Bauweise außerdem, dass durch die innenseitige Trockenbauverkleidung bereits mit dem Rohbau sämtliche Wände eben und glatt sind. Mittels einer Q3-Spachtelung entsteht eine äußerst hochwertige Endoberfläche die im Vergleich zu einem Ziegelhaus mit gespachtelter Endoberfläche nur einen Bruchteil kostet. Bei einem Haus mit innenarchitektonischem Anspruch hat ein toleranzenger Rohbau Priorität. Jedes Anschlussgewerk kann nur so toleranzgetreu arbeiten wie das Vorgewerk es zulässt (z.B. beim Einbau von Blockzargen mit Schattenfugen, sockelloser Fußbodenanschluss etc.).
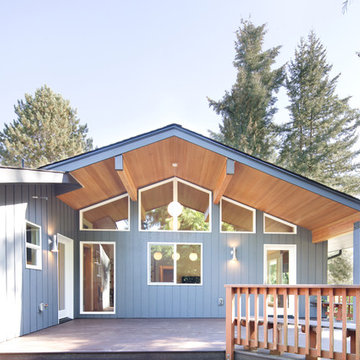
Winner of the 2018 Tour of Homes Best Remodel, this whole house re-design of a 1963 Bennet & Johnson mid-century raised ranch home is a beautiful example of the magic we can weave through the application of more sustainable modern design principles to existing spaces.
We worked closely with our client on extensive updates to create a modernized MCM gem.
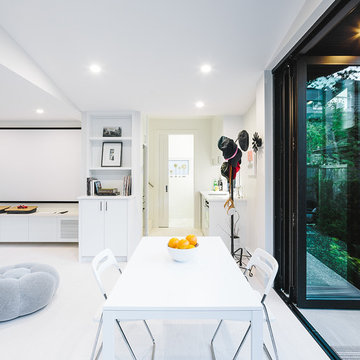
Project Overview:
This project was a new construction laneway house designed by Alex Glegg and built by Eyco Building Group in Vancouver, British Columbia. It uses our Gendai cladding that shows off beautiful wood grain with a blackened look that creates a stunning contrast against their homes trim and its lighter interior. Photos courtesy of Christopher Rollett.
Product: Gendai 1×6 select grade shiplap
Prefinish: Black
Application: Residential – Exterior
SF: 1200SF
Designer: Alex Glegg
Builder: Eyco Building Group
Date: August 2017
Location: Vancouver, BC
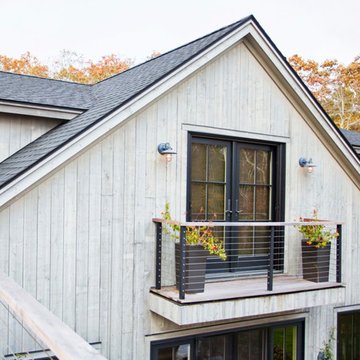
Photo of a large and gey rural two floor detached house in Burlington with wood cladding, a pitched roof and a shingle roof.
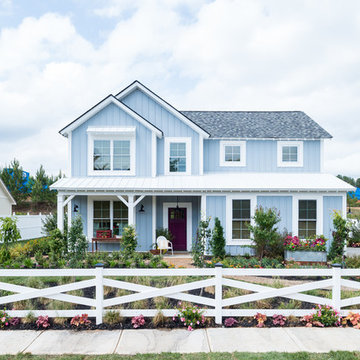
Farmhouse Revival exterior from Episode 7 of Fox Home Free (2016). Photo courtesy of Fox Home Free.
This is an example of a medium sized and blue country two floor detached house in Atlanta with a shingle roof.
This is an example of a medium sized and blue country two floor detached house in Atlanta with a shingle roof.

Willet Photography
This is an example of a white and medium sized traditional brick detached house in Atlanta with three floors, a pitched roof, a mixed material roof and a black roof.
This is an example of a white and medium sized traditional brick detached house in Atlanta with three floors, a pitched roof, a mixed material roof and a black roof.
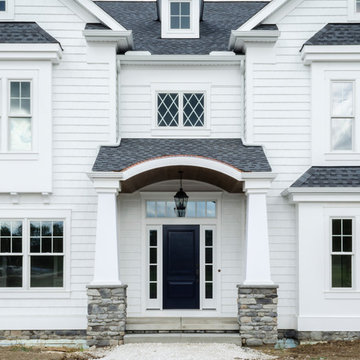
Simple and traditional front entry way with curved front porch roof and diamond grill windows above.
Photo by David Berlekamp.
This is an example of a large and white traditional two floor detached house in Cleveland with a pitched roof and a shingle roof.
This is an example of a large and white traditional two floor detached house in Cleveland with a pitched roof and a shingle roof.

Kip Dawkins Photography
Design ideas for a large and white country bungalow detached house in Richmond with wood cladding, a pitched roof and a metal roof.
Design ideas for a large and white country bungalow detached house in Richmond with wood cladding, a pitched roof and a metal roof.
White House Exterior Ideas and Designs
6
