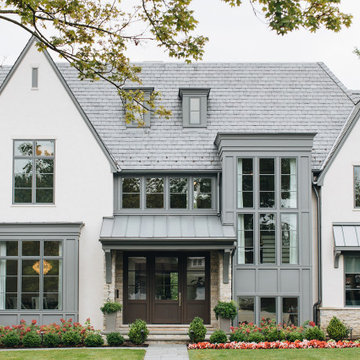Luxury White House Exterior Ideas and Designs

The goal for this Point Loma home was to transform it from the adorable beach bungalow it already was by expanding its footprint and giving it distinctive Craftsman characteristics while achieving a comfortable, modern aesthetic inside that perfectly caters to the active young family who lives here. By extending and reconfiguring the front portion of the home, we were able to not only add significant square footage, but create much needed usable space for a home office and comfortable family living room that flows directly into a large, open plan kitchen and dining area. A custom built-in entertainment center accented with shiplap is the focal point for the living room and the light color of the walls are perfect with the natural light that floods the space, courtesy of strategically placed windows and skylights. The kitchen was redone to feel modern and accommodate the homeowners busy lifestyle and love of entertaining. Beautiful white kitchen cabinetry sets the stage for a large island that packs a pop of color in a gorgeous teal hue. A Sub-Zero classic side by side refrigerator and Jenn-Air cooktop, steam oven, and wall oven provide the power in this kitchen while a white subway tile backsplash in a sophisticated herringbone pattern, gold pulls and stunning pendant lighting add the perfect design details. Another great addition to this project is the use of space to create separate wine and coffee bars on either side of the doorway. A large wine refrigerator is offset by beautiful natural wood floating shelves to store wine glasses and house a healthy Bourbon collection. The coffee bar is the perfect first top in the morning with a coffee maker and floating shelves to store coffee and cups. Luxury Vinyl Plank (LVP) flooring was selected for use throughout the home, offering the warm feel of hardwood, with the benefits of being waterproof and nearly indestructible - two key factors with young kids!
For the exterior of the home, it was important to capture classic Craftsman elements including the post and rock detail, wood siding, eves, and trimming around windows and doors. We think the porch is one of the cutest in San Diego and the custom wood door truly ties the look and feel of this beautiful home together.
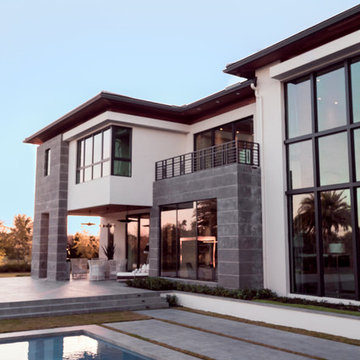
Cantilever bedroom detail
Arthur Lucena Photography
Inspiration for an expansive and white traditional two floor render detached house in Miami with a hip roof and a tiled roof.
Inspiration for an expansive and white traditional two floor render detached house in Miami with a hip roof and a tiled roof.
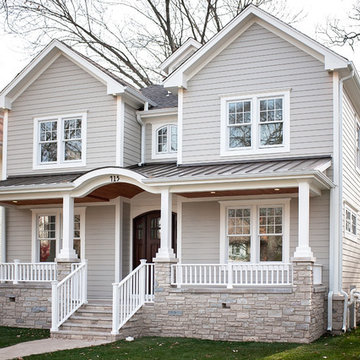
This light neutral comes straight from the softest colors in nature, like sand and seashells. Use it as an understated accent, or for a whole house. Pearl Gray always feels elegant. On this project Smardbuild
install 6'' exposure lap siding with Cedarmill finish. Hardie Arctic White trim with smooth finish install with hidden nails system, window header include Hardie 5.5'' Crown Molding. Project include cedar tong and grove porch ceiling custom stained, new Marvin windows, aluminum gutters system. Soffit and fascia system from James Hardie with Arctic White color smooth finish.

Custom remodel and build in the heart of Ruxton, Maryland. The foundation was kept and Eisenbrandt Companies remodeled the entire house with the design from Andy Niazy Architecture. A beautiful combination of painted brick and hardy siding, this home was built to stand the test of time. Accented with standing seam roofs and board and batten gambles. Custom garage doors with wood corbels. Marvin Elevate windows with a simplistic grid pattern. Blue stone walkway with old Carolina brick as its border. Versatex trim throughout.
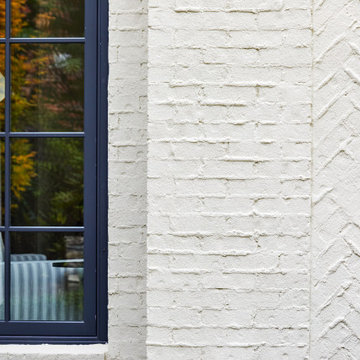
Large and white brick detached house in DC Metro with three floors, a pitched roof and a shingle roof.
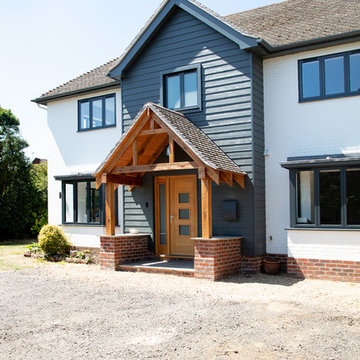
This project was a large scale extension; two storey side and front with a single storey rear. Also a full house refurb throughout including mod cons where possible. The main workings were designed by our clients architect and we then added subtle features to ensure the finish was to our client’s desire to complete the house transformation. Our clients objective was to completely update this property and create an impressive open plan, flowing feel.
During the build we overcame many build obstacles. We installed over 15 steels and carried out adjustments throughout the project. We added an additional bi folding door opening, completely opened up the back section of the house this involved adding further steels mid project. A new water main was required at 100mts in length, the access was narrow which made some tasks challenging at times.
This property now has many special features which include a stylish atrium roof light in the stairwell and a large pyramid roof atrium which is 3mts long in kitchen. Large bi folding door openings were installed accompanied by an almost full open-plan living space on the ground floor. Underfloor heating has been installed in 90% of the ground floor.
This property is now an impressive family home with a modern and fresh feel throughout.

Large and white traditional two floor detached house in Indianapolis with mixed cladding, a pitched roof and a shingle roof.
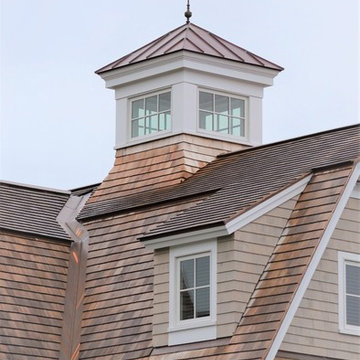
Entertaining, relaxing and enjoying life…this spectacular pool house sits on the water’s edge, built on piers and takes full advantage of Long Island Sound views. An infinity pool with hot tub and trellis with a built in misting system to keep everyone cool and relaxed all summer long!
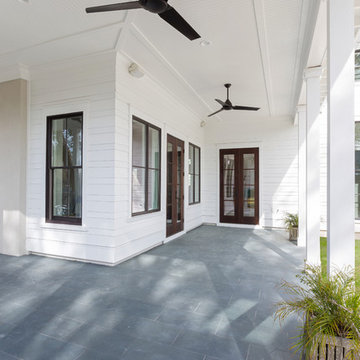
Patrick Brickman Photography
Design ideas for a large and white country two floor house exterior in Charleston with concrete fibreboard cladding and a pitched roof.
Design ideas for a large and white country two floor house exterior in Charleston with concrete fibreboard cladding and a pitched roof.
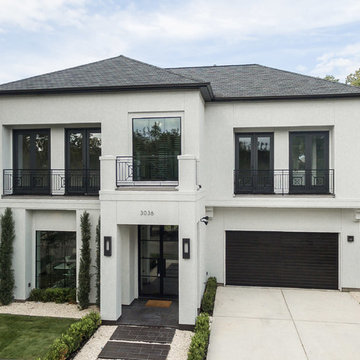
Vladimir Ambia Photography
Inspiration for a large and white traditional two floor render house exterior in Houston with a pitched roof.
Inspiration for a large and white traditional two floor render house exterior in Houston with a pitched roof.
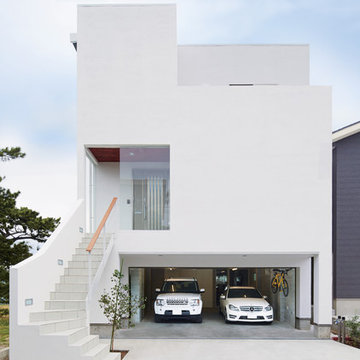
ヨーロッパの地中海を望むリゾート地にあるような白い建物をイメージ。
ビルトインガレージや大開口の窓が実現できるSE構法の「自慢したくなる家」
Nice and clean modern cube house, white Japanese stucco exterior finish.
This is an example of a large and white modern detached house in Other with three floors and a white roof.
This is an example of a large and white modern detached house in Other with three floors and a white roof.
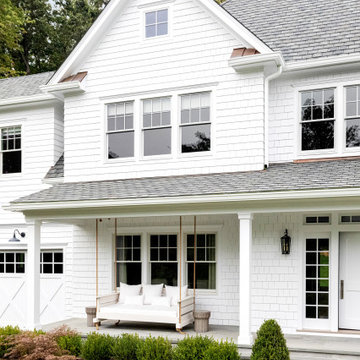
Architecture, Interior Design, Custom Furniture Design & Art Curation by Chango & Co.
Photo of a large and white classic detached house in New York with three floors.
Photo of a large and white classic detached house in New York with three floors.

This beautiful lake and snow lodge site on the waters edge of Lake Sunapee, and only one mile from Mt Sunapee Ski and Snowboard Resort. The home features conventional and timber frame construction. MossCreek's exquisite use of exterior materials include poplar bark, antique log siding with dovetail corners, hand cut timber frame, barn board siding and local river stone piers and foundation. Inside, the home features reclaimed barn wood walls, floors and ceilings.
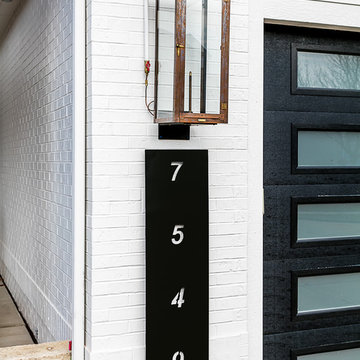
Medium sized and white modern bungalow detached house in Other with stone cladding, a hip roof and a shingle roof.
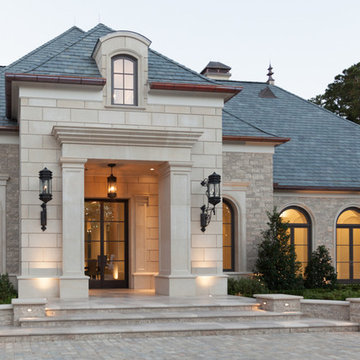
Inspiration for an expansive and beige mediterranean house exterior in Houston with stone cladding and a pitched roof.

The brief for this project was for the house to be at one with its surroundings.
Integrating harmoniously into its coastal setting a focus for the house was to open it up to allow the light and sea breeze to breathe through the building. The first floor seems almost to levitate above the landscape by minimising the visual bulk of the ground floor through the use of cantilevers and extensive glazing. The contemporary lines and low lying form echo the rolling country in which it resides.
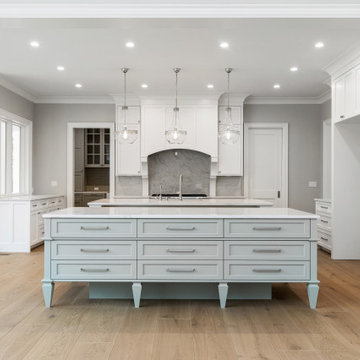
Traditional kitchen by La Marco Homes.
Photo of an expansive classic house exterior in Detroit.
Photo of an expansive classic house exterior in Detroit.
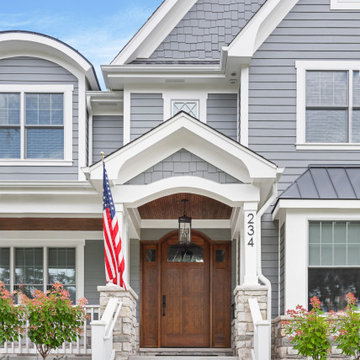
Inspiration for a large and gey classic two floor detached house in Chicago with vinyl cladding, a hip roof and a shingle roof.
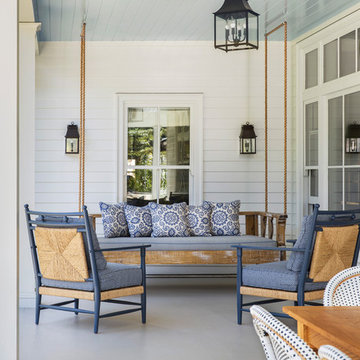
Furnishings by Tineke Triggs of Artistic Designs for Living. Photography by Laura Hull.
Large and white traditional two floor detached house in San Francisco with wood cladding, a pitched roof and a shingle roof.
Large and white traditional two floor detached house in San Francisco with wood cladding, a pitched roof and a shingle roof.
Luxury White House Exterior Ideas and Designs
1
