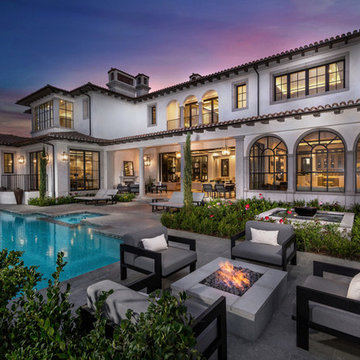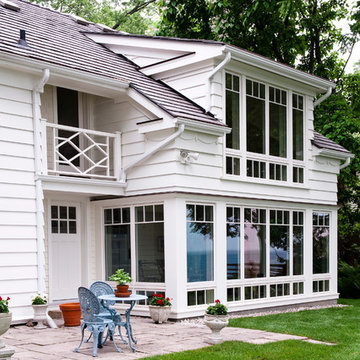White House Exterior Ideas and Designs
Refine by:
Budget
Sort by:Popular Today
1 - 20 of 28 photos
Item 1 of 5
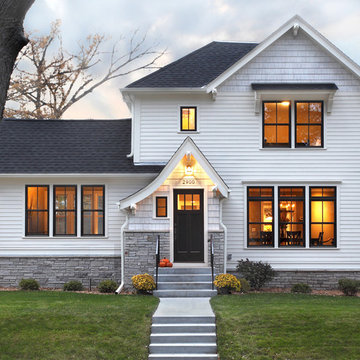
Troy Gustafson Photography
Photo of a medium sized and white traditional two floor house exterior in Minneapolis with wood cladding.
Photo of a medium sized and white traditional two floor house exterior in Minneapolis with wood cladding.
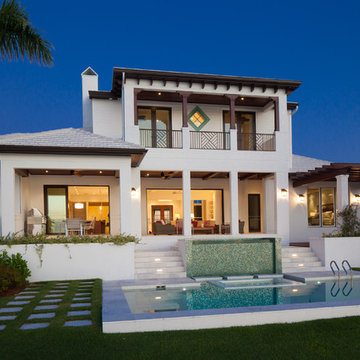
Design ideas for a white and medium sized world-inspired two floor render house exterior in Tampa with a hip roof.
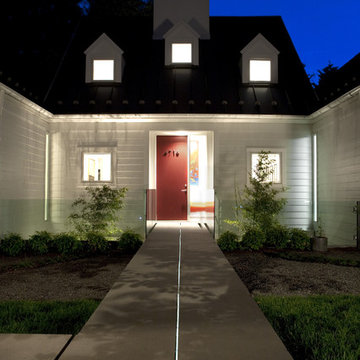
Featured in Home & Design Magazine, this Chevy Chase home was inspired by Hugh Newell Jacobsen and built/designed by Anthony Wilder's team of architects and designers.
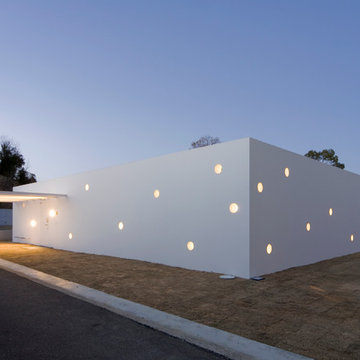
SI.House - 愛媛県四国中央市川之江町の住宅
This is an example of a white contemporary bungalow house exterior in Other with a flat roof.
This is an example of a white contemporary bungalow house exterior in Other with a flat roof.

Photography by Chase Daniel
Expansive and white mediterranean two floor detached house in Austin with mixed cladding, a pitched roof and a mixed material roof.
Expansive and white mediterranean two floor detached house in Austin with mixed cladding, a pitched roof and a mixed material roof.

Keith Sutter Photography
Large and white contemporary two floor render house exterior in Orange County with a flat roof.
Large and white contemporary two floor render house exterior in Orange County with a flat roof.
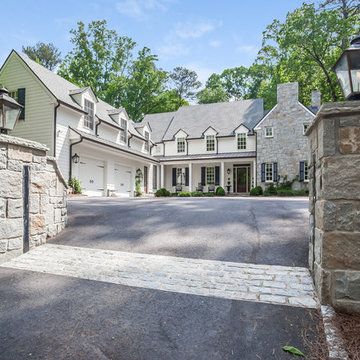
Inspiration for a large and white classic two floor house exterior in Atlanta with wood cladding and a pitched roof.
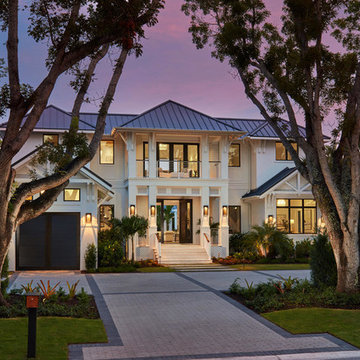
Photo: Blaine Jonathan
Inspiration for an expansive and white traditional two floor render detached house in Miami with a metal roof and a hip roof.
Inspiration for an expansive and white traditional two floor render detached house in Miami with a metal roof and a hip roof.
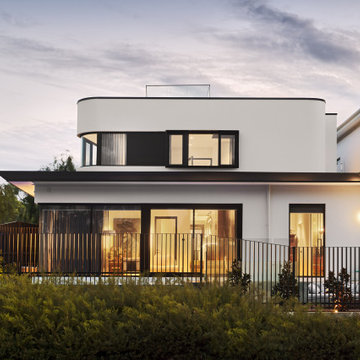
Photo of a medium sized and white contemporary two floor detached house in Perth with a flat roof.
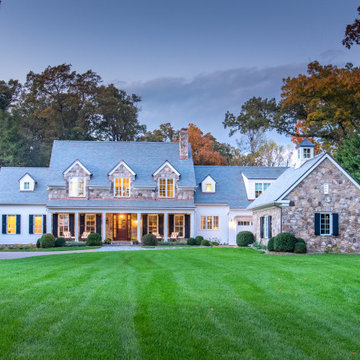
Large and white rural two floor detached house in Other with mixed cladding, a tiled roof and a pitched roof.
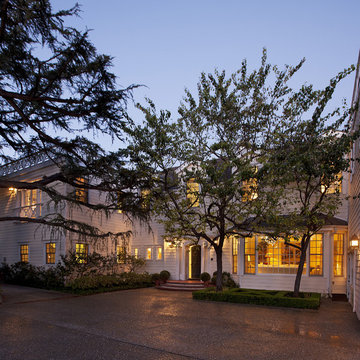
Originally built in 1922, this home more than doubled in size but stayed true to its formative roots, Originally built in 1922, the Cape Cod-style bungalow home more than doubled in size but stayed true to its formative roots, thanks to LA- based designer Timothy Corrigan’s recognizing of the property’s architecture, interiors and landscape.
Photo by Jim Bartsch
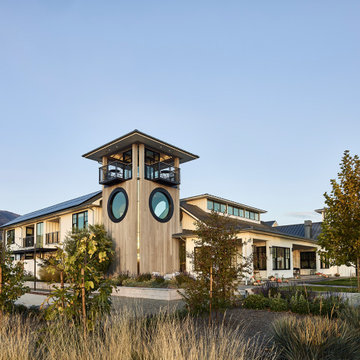
A large residence with eight bedrooms ensuite for the owner and guests. The residence has a Great Room that includes kitchen and rear prep kitchen, dining area and living area with two smaller rooms facing the front for more casual gatherings. The Great Room has large four panel bi-parting pocketed doors and screens that open to deep front and rear covered porches for entertaining. The tower off the front entrance contains a wine room at its base,. A square stair wrapping around the wine room leads up to a middle level with large circular windows. A spiral stair leads up to the top level with an inner glass enclosure and exterior covered deck with two balconies for wine tasting. Two story bedroom wings flank a pool in the center, Each of the bedrooms have their own bathroom and exterior garden spaces. The rear central courtyard also includes outdoor dining covered with trellis with woven willow.
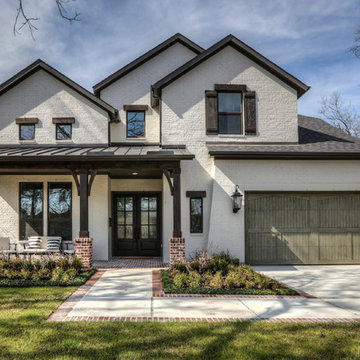
Design ideas for a white classic two floor detached house in Houston with a pitched roof.
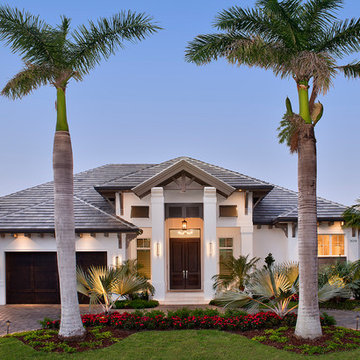
Front Elevation
Design ideas for a white traditional bungalow render detached house in Miami with a hip roof and a tiled roof.
Design ideas for a white traditional bungalow render detached house in Miami with a hip roof and a tiled roof.
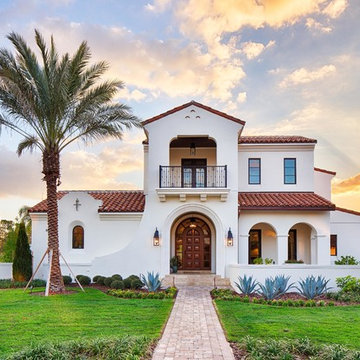
Inspiration for a white mediterranean two floor detached house in Orlando with a pitched roof and a tiled roof.
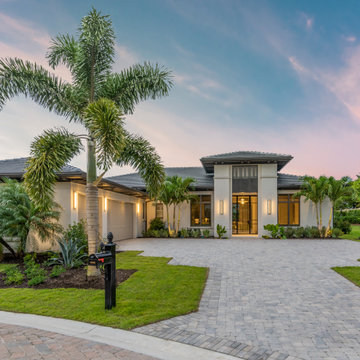
This is an example of a large and white mediterranean bungalow detached house in Miami with a hip roof.
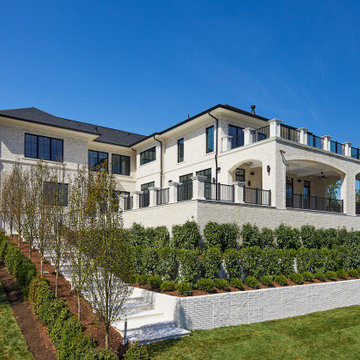
Large and white mediterranean two floor detached house in DC Metro with a hip roof and a shingle roof.
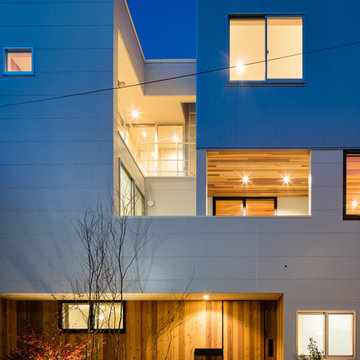
Photo by:大沢誠一
This is an example of a medium sized and white contemporary house exterior in Tokyo Suburbs with three floors and a flat roof.
This is an example of a medium sized and white contemporary house exterior in Tokyo Suburbs with three floors and a flat roof.
White House Exterior Ideas and Designs
1
