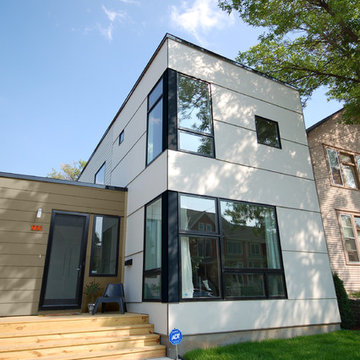White House Exterior Ideas and Designs
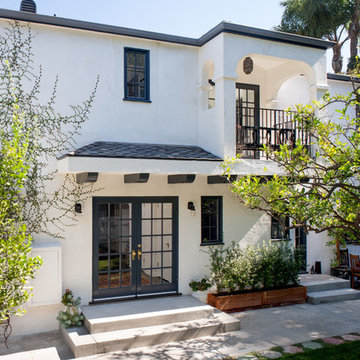
An exterior stairway was removed from the house and replaced with a new roof over the French doors. The second floor balcony was added off of the master bathroom.
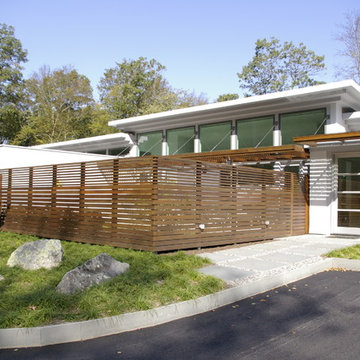
Photography: Bo Parker
Inspiration for a white contemporary bungalow house exterior in New York.
Inspiration for a white contemporary bungalow house exterior in New York.
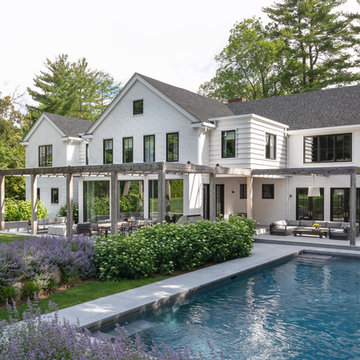
White rural two floor detached house in New York with a pitched roof and a shingle roof.

Photo by Mark Weinberg
Expansive and white traditional two floor brick house exterior in Salt Lake City with a pitched roof.
Expansive and white traditional two floor brick house exterior in Salt Lake City with a pitched roof.
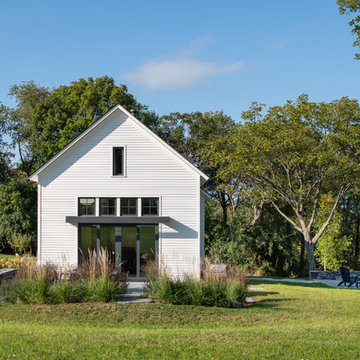
Photo by Ryan Bent
Design ideas for a white rural two floor detached house in Burlington with a pitched roof.
Design ideas for a white rural two floor detached house in Burlington with a pitched roof.

Snap Chic Photography
Inspiration for an expansive and white country two floor detached house in Austin with wood cladding, a pitched roof and a mixed material roof.
Inspiration for an expansive and white country two floor detached house in Austin with wood cladding, a pitched roof and a mixed material roof.
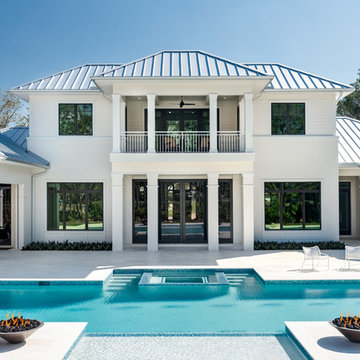
Amber Frederickson
Inspiration for a white classic two floor detached house in Miami with a hip roof and a mixed material roof.
Inspiration for a white classic two floor detached house in Miami with a hip roof and a mixed material roof.
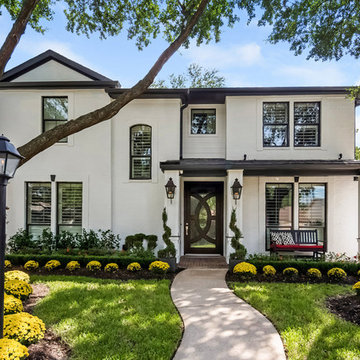
This is an example of a white and medium sized traditional two floor detached house in Houston with a hip roof and a shingle roof.
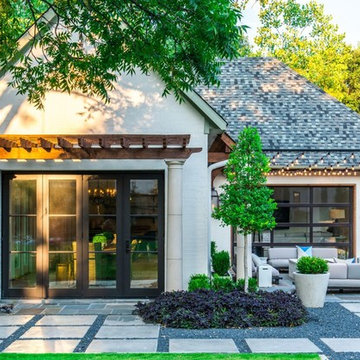
White and medium sized traditional bungalow brick detached house in Dallas with a hip roof and a shingle roof.
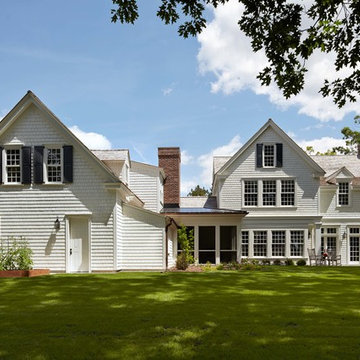
Photo by Karen Melvin
Inspiration for a white traditional two floor house exterior in Minneapolis with wood cladding and a pitched roof.
Inspiration for a white traditional two floor house exterior in Minneapolis with wood cladding and a pitched roof.
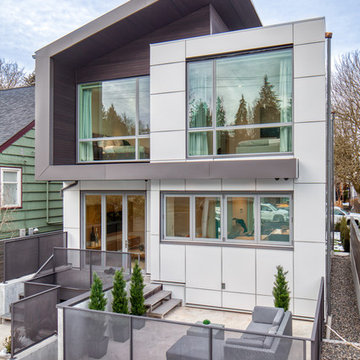
Rear facade
Photo of a small and white contemporary two floor detached house in Vancouver with mixed cladding, a metal roof and a lean-to roof.
Photo of a small and white contemporary two floor detached house in Vancouver with mixed cladding, a metal roof and a lean-to roof.
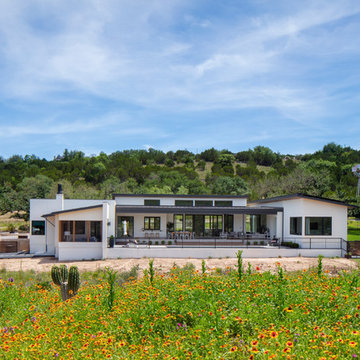
This is an example of a white and large contemporary bungalow render detached house in Austin with a metal roof.
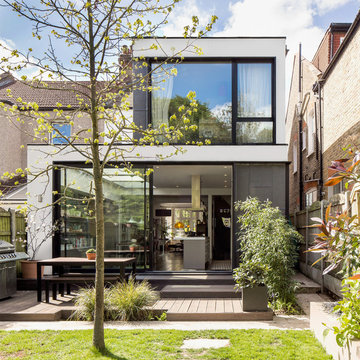
Photography by Ben Anders and Juliet Murphy
Inspiration for a white contemporary two floor render house exterior in London with a flat roof.
Inspiration for a white contemporary two floor render house exterior in London with a flat roof.
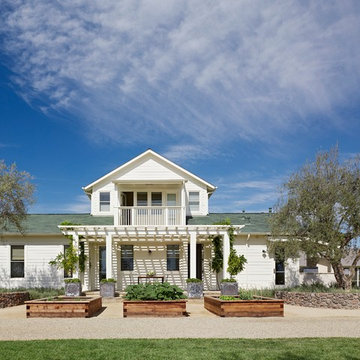
Joe Fletcher Photography
Inspiration for a white rural two floor house exterior in San Francisco with a pitched roof.
Inspiration for a white rural two floor house exterior in San Francisco with a pitched roof.
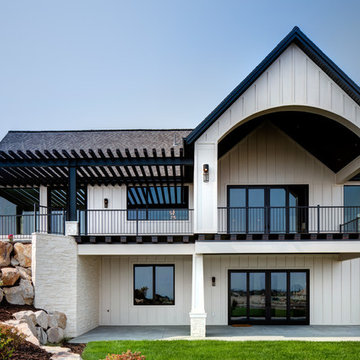
Design ideas for a white traditional two floor detached house in Salt Lake City with a pitched roof and a shingle roof.
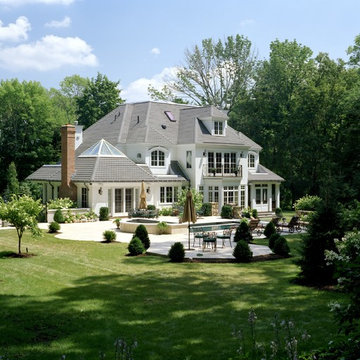
Sam Gray
Design ideas for a white classic two floor house exterior in Boston with a hip roof.
Design ideas for a white classic two floor house exterior in Boston with a hip roof.
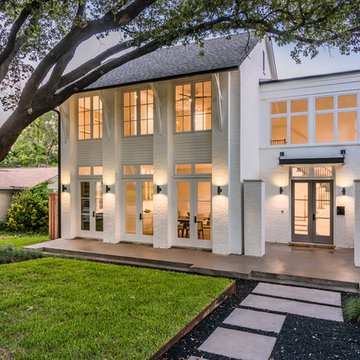
Michael Cagle
Large and white classic two floor brick house exterior in Dallas with a pitched roof.
Large and white classic two floor brick house exterior in Dallas with a pitched roof.
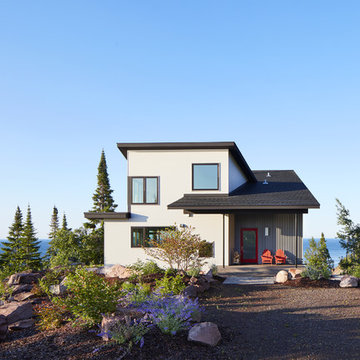
Designed by Dale Mulfinger, Jody McGuire
This new lake home takes advantage of the stunning landscape of Lake Superior. The compact floor plans minimize the site impact. The expressive building form blends the structure into the language of the cliff. The home provides a serene perch to view not only the big lake, but also to look back into the North Shore. With triple pane windows and careful details, this house surpasses the airtightness criteria set by the international Passive House Association, to keep life cozy on the North Shore all year round.
Construction by Dale Torgersen
Photography by Corey Gaffer
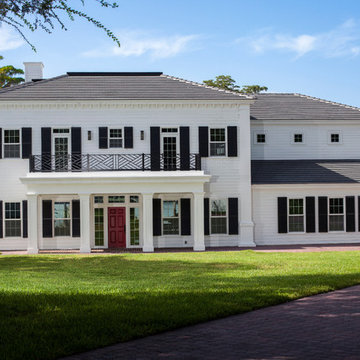
Photo of a large and white traditional two floor house exterior in Orlando with wood cladding and a hip roof.
White House Exterior Ideas and Designs
1
