White Exterior Wall Cladding Ideas and Designs
Refine by:
Budget
Sort by:Popular Today
1 - 20 of 9,474 photos
Item 1 of 3

Robert Miller Photography
Photo of a large and blue classic detached house in DC Metro with three floors, concrete fibreboard cladding, a shingle roof, a pitched roof and a grey roof.
Photo of a large and blue classic detached house in DC Metro with three floors, concrete fibreboard cladding, a shingle roof, a pitched roof and a grey roof.

The goal for this Point Loma home was to transform it from the adorable beach bungalow it already was by expanding its footprint and giving it distinctive Craftsman characteristics while achieving a comfortable, modern aesthetic inside that perfectly caters to the active young family who lives here. By extending and reconfiguring the front portion of the home, we were able to not only add significant square footage, but create much needed usable space for a home office and comfortable family living room that flows directly into a large, open plan kitchen and dining area. A custom built-in entertainment center accented with shiplap is the focal point for the living room and the light color of the walls are perfect with the natural light that floods the space, courtesy of strategically placed windows and skylights. The kitchen was redone to feel modern and accommodate the homeowners busy lifestyle and love of entertaining. Beautiful white kitchen cabinetry sets the stage for a large island that packs a pop of color in a gorgeous teal hue. A Sub-Zero classic side by side refrigerator and Jenn-Air cooktop, steam oven, and wall oven provide the power in this kitchen while a white subway tile backsplash in a sophisticated herringbone pattern, gold pulls and stunning pendant lighting add the perfect design details. Another great addition to this project is the use of space to create separate wine and coffee bars on either side of the doorway. A large wine refrigerator is offset by beautiful natural wood floating shelves to store wine glasses and house a healthy Bourbon collection. The coffee bar is the perfect first top in the morning with a coffee maker and floating shelves to store coffee and cups. Luxury Vinyl Plank (LVP) flooring was selected for use throughout the home, offering the warm feel of hardwood, with the benefits of being waterproof and nearly indestructible - two key factors with young kids!
For the exterior of the home, it was important to capture classic Craftsman elements including the post and rock detail, wood siding, eves, and trimming around windows and doors. We think the porch is one of the cutest in San Diego and the custom wood door truly ties the look and feel of this beautiful home together.

Katherine Jackson Architectural Photography
Medium sized and gey traditional detached house in Boston with three floors, wood cladding, a pitched roof and a shingle roof.
Medium sized and gey traditional detached house in Boston with three floors, wood cladding, a pitched roof and a shingle roof.

Exterior farm house
Photography by Ryan Garvin
White and large beach style two floor house exterior in Orange County with wood cladding and a hip roof.
White and large beach style two floor house exterior in Orange County with wood cladding and a hip roof.

The large angled garage, double entry door, bay window and arches are the welcoming visuals to this exposed ranch. Exterior thin veneer stone, the James Hardie Timberbark siding and the Weather Wood shingles accented by the medium bronze metal roof and white trim windows are an eye appealing color combination. Impressive double transom entry door with overhead timbers and side by side double pillars.
(Ryan Hainey)

Design ideas for a large and white farmhouse two floor detached house in Other with mixed cladding, a pitched roof and a shingle roof.

Large and white traditional two floor detached house in Indianapolis with mixed cladding, a pitched roof and a shingle roof.

Medium sized and white rural two floor house exterior in San Francisco with wood cladding.

This exterior showcases a beautiful blend of creamy white and taupe colors on brick. The color scheme exudes a timeless elegance, creating a sophisticated and inviting façade. One of the standout features is the striking angles on the roofline, adding a touch of architectural interest and modern flair to the design. The windows not only enhance the overall aesthetics but also offer picturesque views and a sense of openness.

Front elevation of the design. Materials include: random rubble stonework with cornerstones, traditional lap siding at the central massing, standing seam metal roof with wood shingles (Wallaba wood provides a 'class A' fire rating).
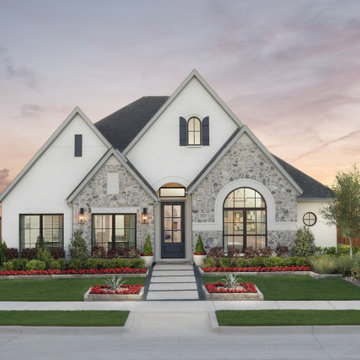
Front exterior of model home
Inspiration for a white bungalow detached house in Dallas with mixed cladding and a grey roof.
Inspiration for a white bungalow detached house in Dallas with mixed cladding and a grey roof.

Front Elevation
Medium sized and beige two floor detached house in New York with wood cladding, a hip roof, a shingle roof, shingles and a black roof.
Medium sized and beige two floor detached house in New York with wood cladding, a hip roof, a shingle roof, shingles and a black roof.

This is an example of a white traditional bungalow brick detached house in Nashville with a pitched roof, a shingle roof and a grey roof.
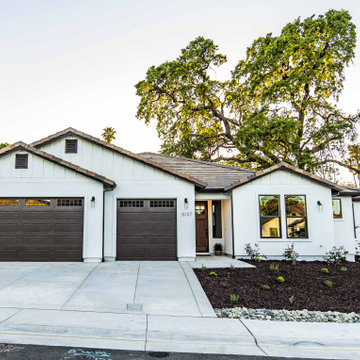
This is an example of a medium sized and white classic bungalow detached house in Sacramento with mixed cladding, a pitched roof and a tiled roof.
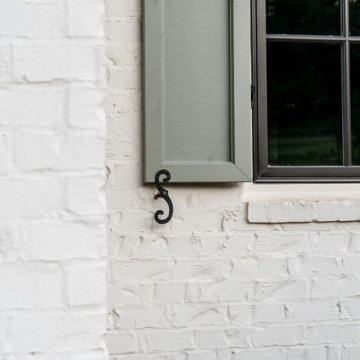
Medium sized and white two floor brick detached house in Other with a shingle roof.

Inspiration for a large rural two floor detached house in Los Angeles with mixed cladding, a pitched roof and a metal roof.
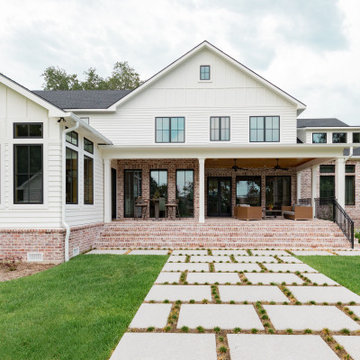
Inspiration for a large and white farmhouse two floor detached house in Houston with mixed cladding, a pitched roof and a shingle roof.
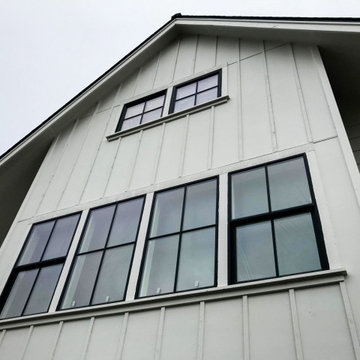
Large and white rural two floor detached house in Seattle with wood cladding, a hip roof and a shingle roof.
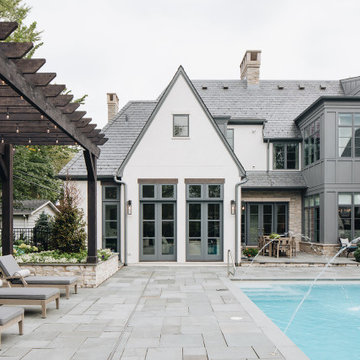
This is an example of a large and white two floor render house exterior in Chicago.
White Exterior Wall Cladding Ideas and Designs
1
