White House Exterior with a Half-hip Roof Ideas and Designs
Refine by:
Budget
Sort by:Popular Today
1 - 20 of 192 photos
Item 1 of 3

Design ideas for an expansive and white traditional two floor brick detached house in Charlotte with a half-hip roof and a shingle roof.
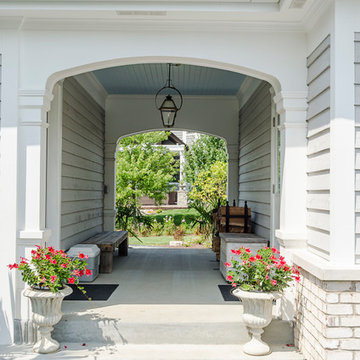
Custom breezeway between the home and additional garage.
Inspiration for a large and gey traditional two floor detached house in Chicago with mixed cladding, a half-hip roof and a shingle roof.
Inspiration for a large and gey traditional two floor detached house in Chicago with mixed cladding, a half-hip roof and a shingle roof.
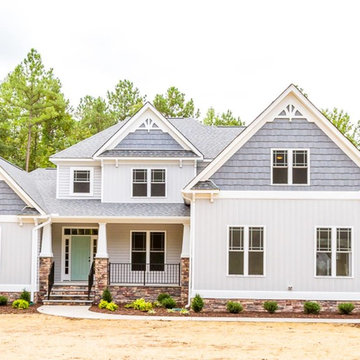
Design ideas for a medium sized and blue traditional two floor house exterior in Richmond with mixed cladding and a half-hip roof.
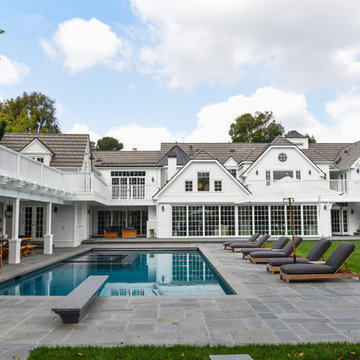
Design ideas for a large and white classic two floor house exterior in Los Angeles with a half-hip roof.

Inspiration for a world-inspired house exterior in Charleston with wood cladding, a half-hip roof, a metal roof and a white roof.
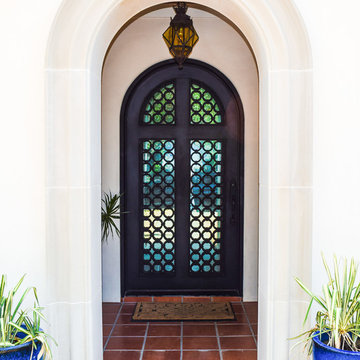
Medium sized and white mediterranean two floor detached house in Dallas with stone cladding, a half-hip roof and a metal roof.
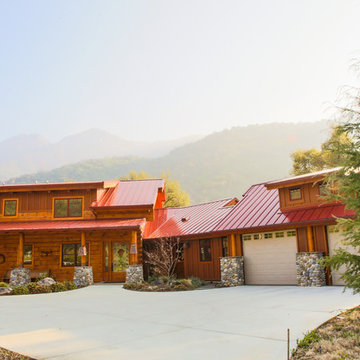
Photo of an expansive and brown rustic two floor house exterior in Boston with wood cladding and a half-hip roof.
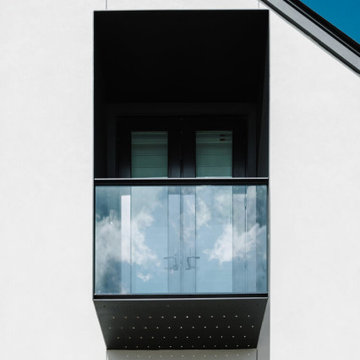
Completed in 2015, this project incorporates a Scandinavian vibe to enhance the modern architecture and farmhouse details. The vision was to create a balanced and consistent design to reflect clean lines and subtle rustic details, which creates a calm sanctuary. The whole home is not based on a design aesthetic, but rather how someone wants to feel in a space, specifically the feeling of being cozy, calm, and clean. This home is an interpretation of modern design without focusing on one specific genre; it boasts a midcentury master bedroom, stark and minimal bathrooms, an office that doubles as a music den, and modern open concept on the first floor. It’s the winner of the 2017 design award from the Austin Chapter of the American Institute of Architects and has been on the Tribeza Home Tour; in addition to being published in numerous magazines such as on the cover of Austin Home as well as Dwell Magazine, the cover of Seasonal Living Magazine, Tribeza, Rue Daily, HGTV, Hunker Home, and other international publications.
----
Featured on Dwell!
https://www.dwell.com/article/sustainability-is-the-centerpiece-of-this-new-austin-development-071e1a55
---
Project designed by the Atomic Ranch featured modern designers at Breathe Design Studio. From their Austin design studio, they serve an eclectic and accomplished nationwide clientele including in Palm Springs, LA, and the San Francisco Bay Area.
For more about Breathe Design Studio, see here: https://www.breathedesignstudio.com/
To learn more about this project, see here: https://www.breathedesignstudio.com/scandifarmhouse
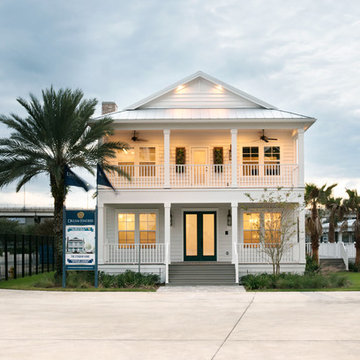
Exterior, Front Elevation of the show home at EverBank Field
Agnes Lopez Photography
Photo of a medium sized and white beach style two floor house exterior in Jacksonville with concrete fibreboard cladding and a half-hip roof.
Photo of a medium sized and white beach style two floor house exterior in Jacksonville with concrete fibreboard cladding and a half-hip roof.
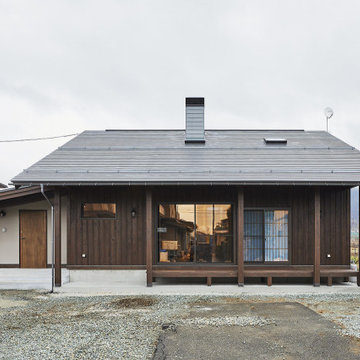
平屋を模した木造2階建て。
深い軒は山形の雪、雨風から美しく建築と生活を守ります。
樹齢100年の金山杉をふんだんに用いた建築は経年を重ねるほどに深みを増します。
Photo of a medium sized and brown two floor detached house in Other with wood cladding, a half-hip roof, a metal roof, a grey roof and shiplap cladding.
Photo of a medium sized and brown two floor detached house in Other with wood cladding, a half-hip roof, a metal roof, a grey roof and shiplap cladding.
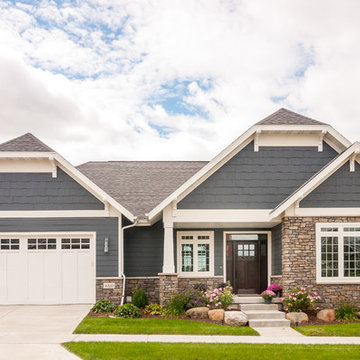
Large and blue traditional two floor detached house in Milwaukee with mixed cladding, a half-hip roof and a shingle roof.
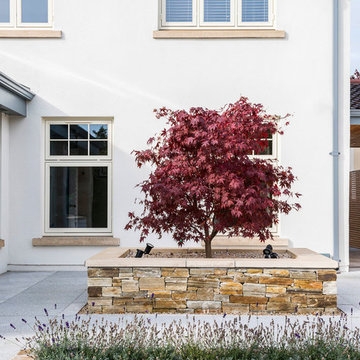
Gareth Byrne Photography
This is an example of a large and multi-coloured contemporary render detached house in Dublin with three floors, a half-hip roof and a tiled roof.
This is an example of a large and multi-coloured contemporary render detached house in Dublin with three floors, a half-hip roof and a tiled roof.
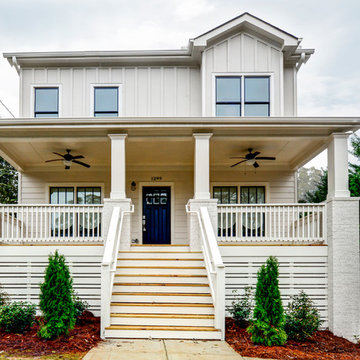
The builder of this project in the Edgewood district of Atlanta commissioned Carl Mattison Design to create a modern, yet not too rough, farmhouse look for this new build property.
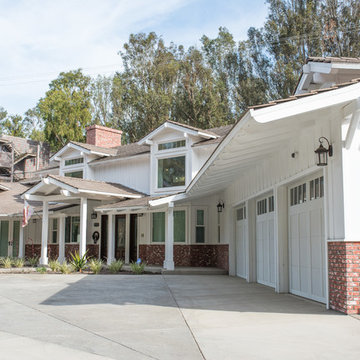
Inspiration for a large and red farmhouse two floor brick detached house in Los Angeles with a half-hip roof and a shingle roof.
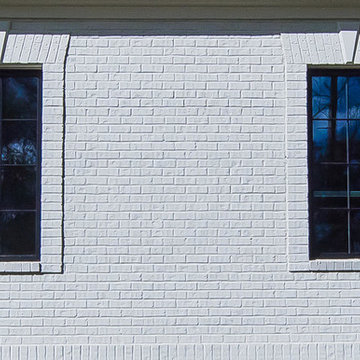
Sherwin Williams Dover White Exterior
Sherwin Williams Tricorn Black garage doors
Ebony stained front door and cedar accents on front
This is an example of a medium sized and white traditional two floor render detached house in Raleigh with a half-hip roof and a tiled roof.
This is an example of a medium sized and white traditional two floor render detached house in Raleigh with a half-hip roof and a tiled roof.
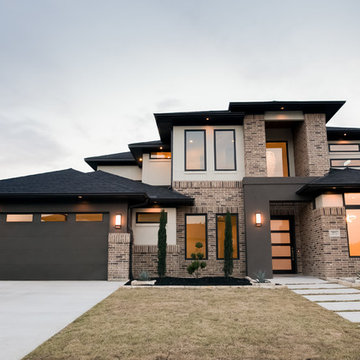
Ariana with ANM Photography. www.anmphoto.com
Photo of a large and multi-coloured modern two floor brick detached house in Dallas with a half-hip roof and a metal roof.
Photo of a large and multi-coloured modern two floor brick detached house in Dallas with a half-hip roof and a metal roof.
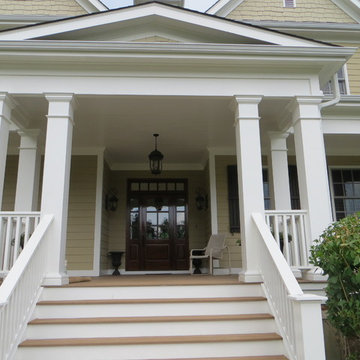
Repaint, Repair, Reroof
This is an example of a large and beige country two floor detached house in Other with concrete fibreboard cladding, a half-hip roof and a shingle roof.
This is an example of a large and beige country two floor detached house in Other with concrete fibreboard cladding, a half-hip roof and a shingle roof.
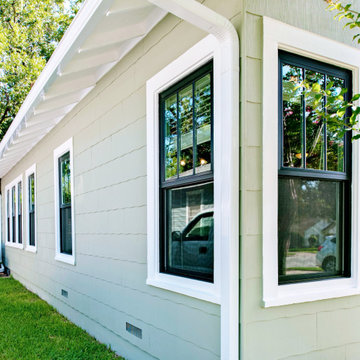
Andersen® 100 Series windows and patio doors are made with our revolutionary Fibrex® composite material, which allows Andersen to offer an uncommon value others can't. It's environmentally responsible and energy-efficient, and it comes in durable colors that are darker and richer than most vinyl windows.
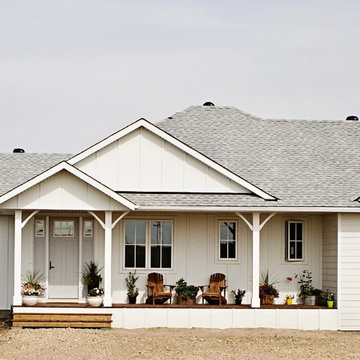
Carrie De Boon
This is an example of a white country bungalow detached house in Calgary with mixed cladding, a half-hip roof and a shingle roof.
This is an example of a white country bungalow detached house in Calgary with mixed cladding, a half-hip roof and a shingle roof.
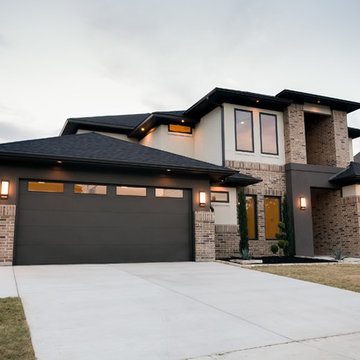
Ariana with ANM Photography. www.anmphoto.com
Photo of a large and multi-coloured modern two floor brick detached house in Dallas with a half-hip roof and a metal roof.
Photo of a large and multi-coloured modern two floor brick detached house in Dallas with a half-hip roof and a metal roof.
White House Exterior with a Half-hip Roof Ideas and Designs
1