White House Exterior with a Hip Roof Ideas and Designs

Removed the aluminum siding, installed batt insulation, plywood sheathing, moisture barrier, flashing, new Allura fiber cement siding, Atrium vinyl replacement windows, and Provia Signet Series Fiberglass front door with Emtek Mortise Handleset, and Provia Legacy Series Steel back door with Emtek Mortise Handleset! Installed new seamless aluminum gutters & downspouts. Painted exterior with Sherwin-Williams paint!
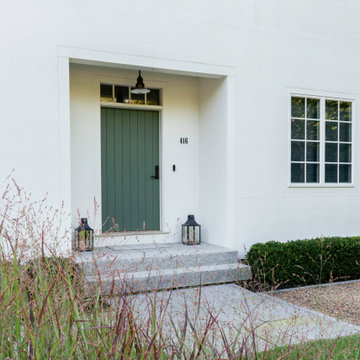
www.jfaynovakphotography.com
Inspiration for a large and white scandinavian two floor detached house in Boston with wood cladding, a hip roof and a shingle roof.
Inspiration for a large and white scandinavian two floor detached house in Boston with wood cladding, a hip roof and a shingle roof.

Photography: Garett + Carrie Buell of Studiobuell/ studiobuell.com
Photo of a large and white classic two floor detached house in Nashville with a hip roof and a shingle roof.
Photo of a large and white classic two floor detached house in Nashville with a hip roof and a shingle roof.
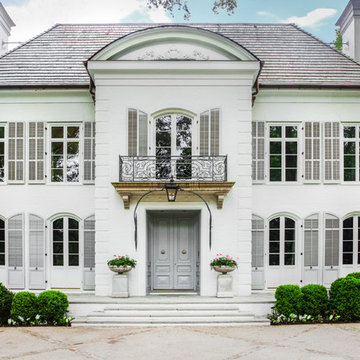
Custom french doors welcome guests to this European influenced eclectic home with balcony and iron railings. The double chimneys, arch-topped dormer, oval window, and flared eaves are a nod to the French influence. A raised arched pediment with detailed relief formalizes the access to the home. Bleached Mahogany shutters embellish the windows.
Planters-Elegant Earth
Iron work-John Argroves, Memphis
Steps: Blue ice sandstone
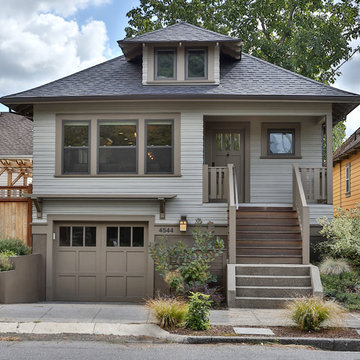
Photo of a gey classic two floor detached house in Portland with a hip roof and a shingle roof.
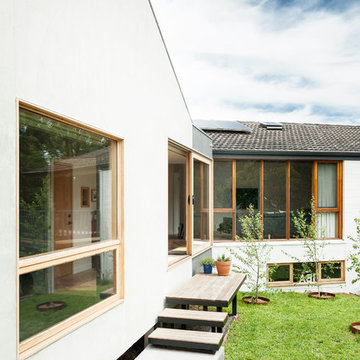
Nick Stephenson
Design ideas for a large and gey contemporary bungalow house exterior in Melbourne with mixed cladding and a hip roof.
Design ideas for a large and gey contemporary bungalow house exterior in Melbourne with mixed cladding and a hip roof.
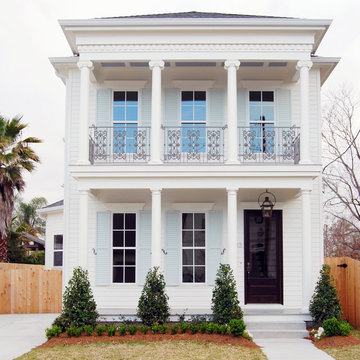
House was built by LHC Builders in Old Metairie. Jefferson Door supplied int/ext doors, moulding, columns and hardware.
Photo of a white traditional two floor house exterior in New Orleans with wood cladding and a hip roof.
Photo of a white traditional two floor house exterior in New Orleans with wood cladding and a hip roof.
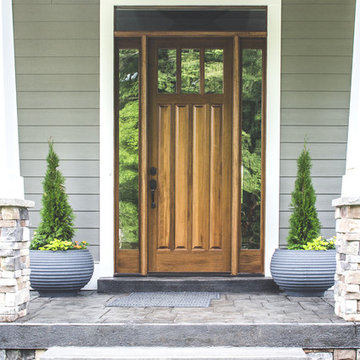
Homearama 2016: An Introduction
Welcome to Homearama 2016: An Introduction where we will take you into the process for creating a showcase home – a phenomenal 12 month long project filled with plenty of blood, sweat and tears. Mostly sweat with the actual even held in middle of a regular Kentucky July – consistently high 90s and a humidity that can steam any pair of glasses.
Our Team
Nevertheless, we are so proud of all those who helped contribute to creating a beautiful home for our ever-patient homeowners. This gorgeous “Southern Belle” took home 3 of the 6 awards given by the Building Industry Association at the River Crest Development: Best Kitchen Cabinetry (M&H Cabinetry), Best Closet Design (Closets by Design), and Best Lighting (Ferguson).
Also cheers to our builder, Chad Stoyell of Stoyell Built Homes for winning 3rd place in the popular vote for Best Builder! He, of course, is at the top of our list as Stoyell Built Homes pride themselves in custom homes built with impeccable craftsmanship. Our Southern Belle did not detour from his reputation! Beautifully executed detail can be found everywhere from the hot/cold exterior hose hookup to the wooden dormer over the front porch.
In addition, the house is a looker – a home you can’t find in just any neighborhood. Notice the bold symmetry with the stone walls flanking the large front porch. Windows placed high on either side of the front facade provide plenty of light while maintaining privacy.
Our landscaper, Chad Rodgers, complemented the symmetry with matching Japanese Maples that in due time will grow up to be perfectly positioned. Concrete planters anchor the front door, while bold blue rocking chairs brighten up the facade two by two.
Natural Wood Elements
Chad Stoyell, the builder, used real material throughout the house and the front door is no exception. This beauty is made of solid wood.
The natural beauty of wood is continued in this wooden open dormer. The lighting fixture keeps that southern charm going with lantern accents – also seen in the fixtures flanking the garage door.
Hydrangeas line the driveway along the side of the house. Great craftsmanship on the shake siding and stone application.
View of the back porch, including two seating areas-a cozy fireplace and a patio for those lazy, hazy, crazy days of summer!
And on a final note, we just love the accessibility of the patio from the garage! The door to the right of the table and chairs leads directly into the garage! Stay tuned for what door #2 leads to….
Stay Tuned for More
Hope you liked our introduction on this great project – Homearama 2016! Please stay tuned for more insight on the design process of each space. I can’t wait to show you the inside of this Southern Belle. Enjoy!
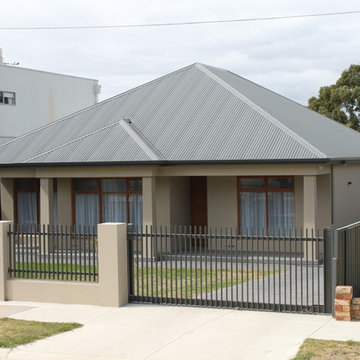
Photo: Out of The Dark Marketing
This is an example of a beige classic bungalow house exterior in Adelaide with a hip roof.
This is an example of a beige classic bungalow house exterior in Adelaide with a hip roof.
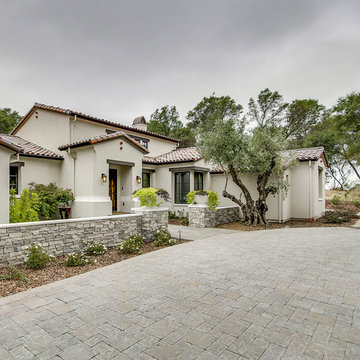
Large and white mediterranean bungalow render detached house in Sacramento with a hip roof and a tiled roof.
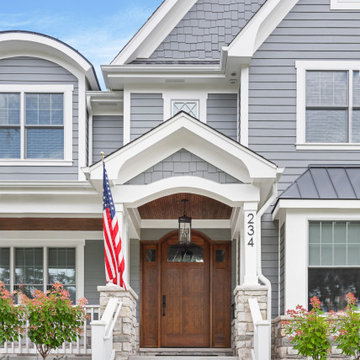
Inspiration for a large and gey classic two floor detached house in Chicago with vinyl cladding, a hip roof and a shingle roof.
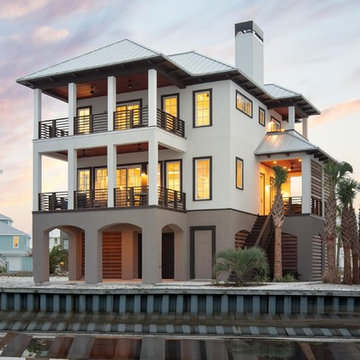
Canal view side. David Cannon, Photography
Inspiration for a medium sized and white beach style render detached house in Other with three floors, a hip roof and a metal roof.
Inspiration for a medium sized and white beach style render detached house in Other with three floors, a hip roof and a metal roof.

Malibu, CA / Whole Home Remodel / Exterior Remodel
For this exterior home remodeling project, we installed all new windows around the entire home, a complete roof replacement, the re-stuccoing of the entire exterior, replacement of the window trim and fascia, and a fresh exterior paint to finish.

Design ideas for a multi-coloured farmhouse two floor detached house in Los Angeles with mixed cladding, a hip roof and a shingle roof.
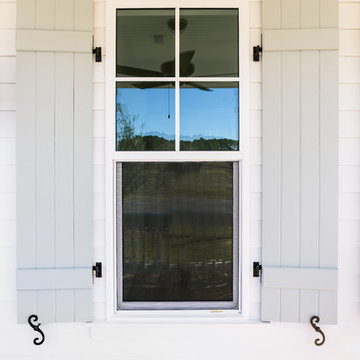
Discover Glenn Layton Homes' coastal style homes in Atlantic Beach Country Club, a beautiful custom home community, located in Atlantic Beach, Florida
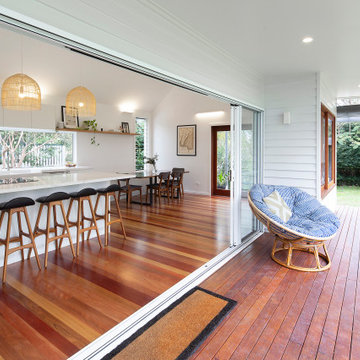
This is an example of a medium sized and white contemporary bungalow detached house in Brisbane with a hip roof, a mixed material roof and a white roof.
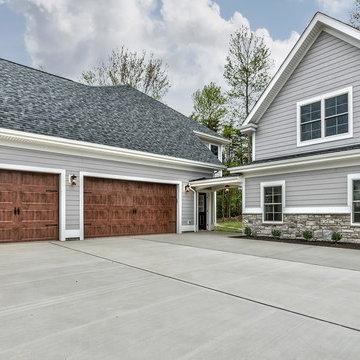
pearl gray sided home with stone water table and a separate cottage home connected by a breezeway
Design ideas for a large and gey traditional two floor detached house in Other with concrete fibreboard cladding, a hip roof and a shingle roof.
Design ideas for a large and gey traditional two floor detached house in Other with concrete fibreboard cladding, a hip roof and a shingle roof.
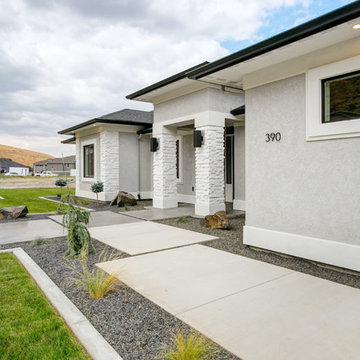
Design ideas for a medium sized and gey traditional bungalow render detached house in Seattle with a hip roof and a shingle roof.
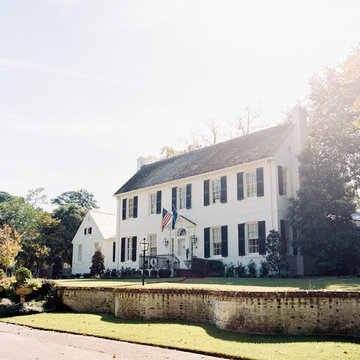
Landon Jacob Photography
www.landonjacob.com
Inspiration for a large and white contemporary two floor brick house exterior in Other with a hip roof.
Inspiration for a large and white contemporary two floor brick house exterior in Other with a hip roof.
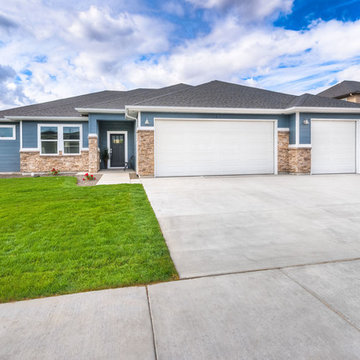
Photo of a medium sized and blue classic bungalow detached house in Boise with wood cladding, a hip roof and a shingle roof.
White House Exterior with a Hip Roof Ideas and Designs
1