White House Exterior with a Shingle Roof Ideas and Designs
Refine by:
Budget
Sort by:Popular Today
1 - 20 of 14,361 photos

Lane Dittoe Photographs
[FIXE] design house interors
Design ideas for a medium sized and white retro bungalow render detached house in Orange County with a hip roof and a shingle roof.
Design ideas for a medium sized and white retro bungalow render detached house in Orange County with a hip roof and a shingle roof.
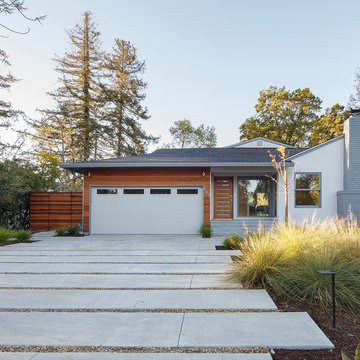
Eric Rorer
Design ideas for a medium sized and white retro bungalow detached house in San Francisco with mixed cladding and a shingle roof.
Design ideas for a medium sized and white retro bungalow detached house in San Francisco with mixed cladding and a shingle roof.

modern farmhouse w/ full front porch
Large and white classic two floor concrete detached house with a hip roof and a shingle roof.
Large and white classic two floor concrete detached house with a hip roof and a shingle roof.

New custom beach home in the Golden Hills of Hermosa Beach, California, melding a modern sensibility in concept, plan and flow w/ traditional design aesthetic elements and detailing.

Beautiful landscaping design path to this modern rustic home in Hartford, Austin, Texas, 2022 project By Darash
Photo of a large and white contemporary two floor detached house in Austin with wood cladding, a lean-to roof, a shingle roof, a grey roof and board and batten cladding.
Photo of a large and white contemporary two floor detached house in Austin with wood cladding, a lean-to roof, a shingle roof, a grey roof and board and batten cladding.
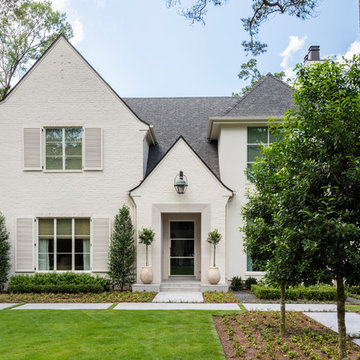
Design ideas for a white traditional two floor brick detached house in Houston with a shingle roof.
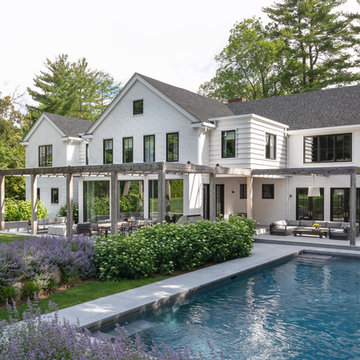
White rural two floor detached house in New York with a pitched roof and a shingle roof.

DAVID CANNON
White rural two floor detached house in Atlanta with concrete fibreboard cladding, a pitched roof and a shingle roof.
White rural two floor detached house in Atlanta with concrete fibreboard cladding, a pitched roof and a shingle roof.
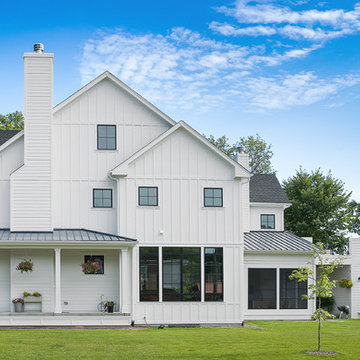
Inspiration for a white rural detached house in Chicago with three floors, wood cladding, a pitched roof and a shingle roof.

Design ideas for a white rural two floor detached house in Boise with a pitched roof, a shingle roof, a grey roof and board and batten cladding.

Large and white farmhouse two floor detached house in Chicago with concrete fibreboard cladding, a shingle roof and a pitched roof.

James Hardie Arctic White Board & Batten Siding with Black Metal Roof Accents and Charcoal shingles.
Photo of a large and white farmhouse two floor detached house in Minneapolis with wood cladding, a pitched roof and a shingle roof.
Photo of a large and white farmhouse two floor detached house in Minneapolis with wood cladding, a pitched roof and a shingle roof.
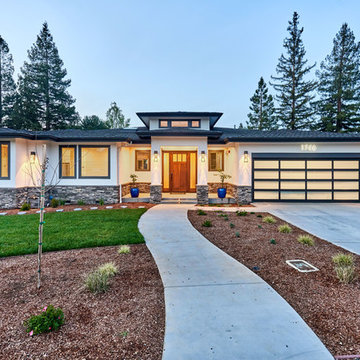
Inspiration for a white traditional bungalow detached house in San Francisco with mixed cladding, a hip roof and a shingle roof.
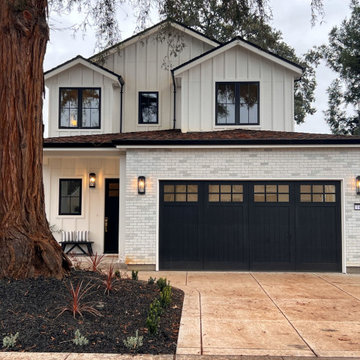
A new 3,200 square foot 2-Story home with full basement custom curated with color and warmth. Open concept living with thoughtful space planning on all 3 levels with 5 bedrooms and 4 baths.
Architect + Designer: Arch Studio, Inc.
General Contractor: BSB Builders
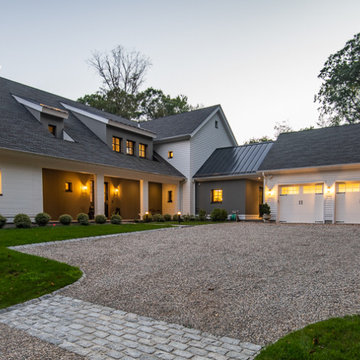
This is an example of a white rural two floor detached house in New York with mixed cladding and a shingle roof.
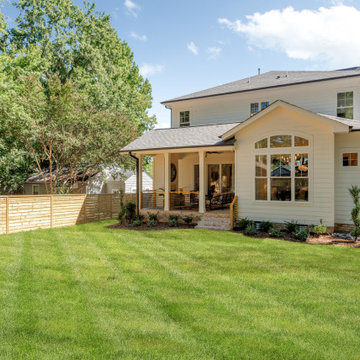
Green grass in the backyard of this new construction home in an updated neighborhood of Charlotte, NC
Design ideas for a white classic two floor detached house in Charlotte with mixed cladding, a shingle roof and a black roof.
Design ideas for a white classic two floor detached house in Charlotte with mixed cladding, a shingle roof and a black roof.

This is a basic overlay featuring James Hardie Sierra 8 4x8 panels. We also replaced the fascia trim and soffits on the front. This is one of the most expensive homes we have worked on due to its location.

Outdoor covered porch, outdoor kitchen, pergola, and outdoor fireplace.
Expansive and white traditional two floor render and rear detached house in San Francisco with a pitched roof, a shingle roof and a grey roof.
Expansive and white traditional two floor render and rear detached house in San Francisco with a pitched roof, a shingle roof and a grey roof.
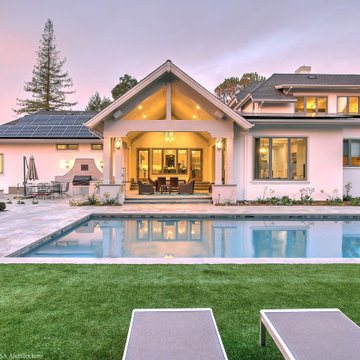
Outdoor covered porch, outdoor kitchen, pergola, and outdoor fireplace.
Photo of an expansive and white classic two floor render and rear detached house in San Francisco with a pitched roof, a shingle roof and a grey roof.
Photo of an expansive and white classic two floor render and rear detached house in San Francisco with a pitched roof, a shingle roof and a grey roof.

In the quite streets of southern Studio city a new, cozy and sub bathed bungalow was designed and built by us.
The white stucco with the blue entrance doors (blue will be a color that resonated throughout the project) work well with the modern sconce lights.
Inside you will find larger than normal kitchen for an ADU due to the smart L-shape design with extra compact appliances.
The roof is vaulted hip roof (4 different slopes rising to the center) with a nice decorative white beam cutting through the space.
The bathroom boasts a large shower and a compact vanity unit.
Everything that a guest or a renter will need in a simple yet well designed and decorated garage conversion.
White House Exterior with a Shingle Roof Ideas and Designs
1