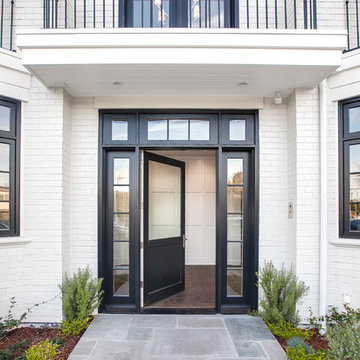White House Exterior with Three Floors Ideas and Designs
Refine by:
Budget
Sort by:Popular Today
1 - 20 of 1,598 photos
Item 1 of 3

When Ami McKay was asked by the owners of Park Place to design their new home, she found inspiration in both her own travels and the beautiful West Coast of Canada which she calls home. This circa-1912 Vancouver character home was torn down and rebuilt, and our fresh design plan allowed the owners dreams to come to life.
A closer look at Park Place reveals an artful fusion of diverse influences and inspirations, beautifully brought together in one home. Within the kitchen alone, notable elements include the French-bistro backsplash, the arched vent hood (including hidden, seamlessly integrated shelves on each side), an apron-front kitchen sink (a nod to English Country kitchens), and a saturated color palette—all balanced by white oak millwork. Floor to ceiling cabinetry ensures that it’s also easy to keep this beautiful space clutter-free, with room for everything: chargers, stationery and keys. These influences carry on throughout the home, translating into thoughtful touches: gentle arches, welcoming dark green millwork, patterned tile, and an elevated vintage clawfoot bathtub in the cozy primary bathroom.

Modern twist on the classic A-frame profile. This multi-story Duplex has a striking façade that juxtaposes large windows against organic and industrial materials. Built by Mast & Co Design/Build features distinguished asymmetrical architectural forms which accentuate the contemporary design that flows seamlessly from the exterior to the interior.
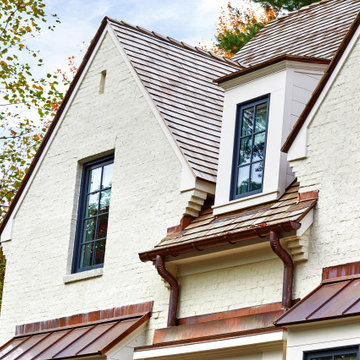
This is an example of a large and white brick detached house in DC Metro with three floors, a pitched roof and a shingle roof.

Photo of a medium sized and gey classic detached house in Boise with three floors, concrete fibreboard cladding, a hip roof and a shingle roof.

Design ideas for an expansive and multi-coloured modern brick detached house in Indianapolis with three floors, a hip roof and a shingle roof.
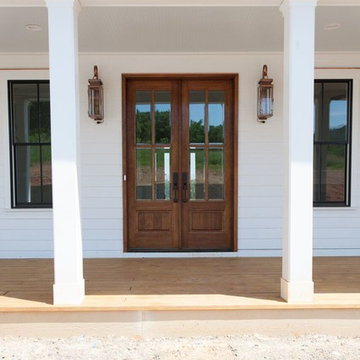
Design ideas for a large and white farmhouse house exterior in Other with three floors, mixed cladding and a hip roof.
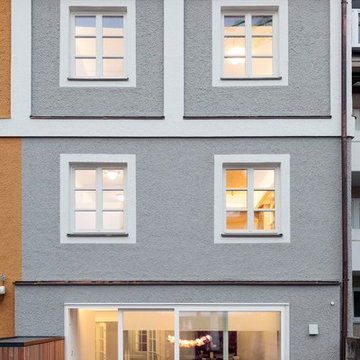
Fotograf: Johannes Seyerlein, München
This is an example of a medium sized and gey contemporary house exterior in Munich with three floors and a pitched roof.
This is an example of a medium sized and gey contemporary house exterior in Munich with three floors and a pitched roof.

Katherine Jackson Architectural Photography
Medium sized and gey traditional detached house in Boston with three floors, wood cladding, a pitched roof and a shingle roof.
Medium sized and gey traditional detached house in Boston with three floors, wood cladding, a pitched roof and a shingle roof.

Builder: Homes by True North
Interior Designer: L. Rose Interiors
Photographer: M-Buck Studio
This charming house wraps all of the conveniences of a modern, open concept floor plan inside of a wonderfully detailed modern farmhouse exterior. The front elevation sets the tone with its distinctive twin gable roofline and hipped main level roofline. Large forward facing windows are sheltered by a deep and inviting front porch, which is further detailed by its use of square columns, rafter tails, and old world copper lighting.
Inside the foyer, all of the public spaces for entertaining guests are within eyesight. At the heart of this home is a living room bursting with traditional moldings, columns, and tiled fireplace surround. Opposite and on axis with the custom fireplace, is an expansive open concept kitchen with an island that comfortably seats four. During the spring and summer months, the entertainment capacity of the living room can be expanded out onto the rear patio featuring stone pavers, stone fireplace, and retractable screens for added convenience.
When the day is done, and it’s time to rest, this home provides four separate sleeping quarters. Three of them can be found upstairs, including an office that can easily be converted into an extra bedroom. The master suite is tucked away in its own private wing off the main level stair hall. Lastly, more entertainment space is provided in the form of a lower level complete with a theatre room and exercise space.
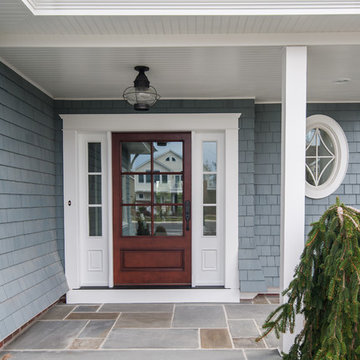
Design ideas for a large and blue beach style detached house in Philadelphia with three floors, wood cladding, a mansard roof and a shingle roof.
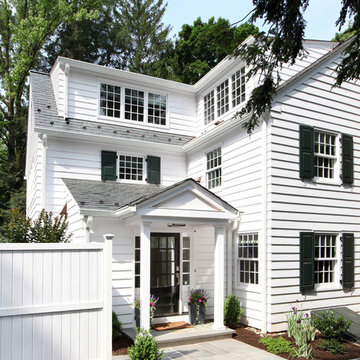
This view shows how the new additions match the style of the original home. The stacked shed roofs and shed dormers increase the volume of the interior space and add visual interest on the exterior.
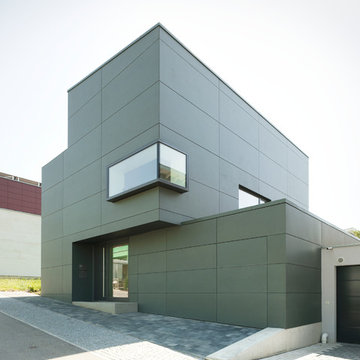
David Franck Photographie, Ostfildern
Photo of a gey and medium sized contemporary house exterior in Stuttgart with three floors and a flat roof.
Photo of a gey and medium sized contemporary house exterior in Stuttgart with three floors and a flat roof.
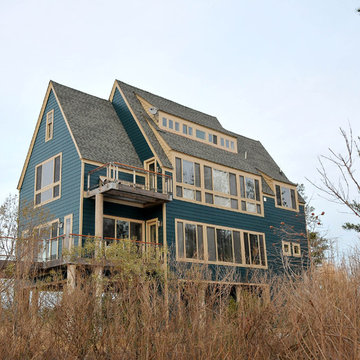
Large and blue classic house exterior in Other with three floors, vinyl cladding and a pitched roof.
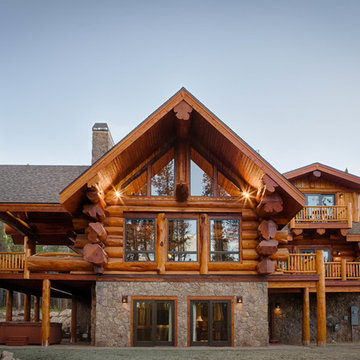
This is an example of a rustic house exterior in Denver with three floors and wood cladding.
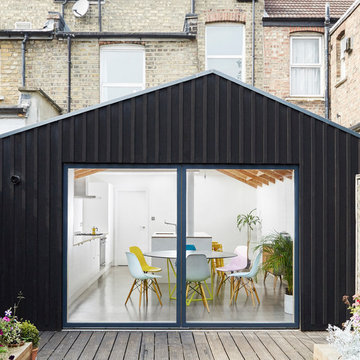
In collaboration with Merrett Houmøller Architects
Design ideas for a medium sized and black contemporary terraced house in London with wood cladding, three floors and a pitched roof.
Design ideas for a medium sized and black contemporary terraced house in London with wood cladding, three floors and a pitched roof.
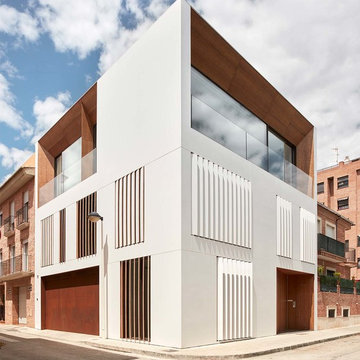
Mariela Apollonio
Design ideas for a large and white modern terraced house in Other with three floors, mixed cladding and a flat roof.
Design ideas for a large and white modern terraced house in Other with three floors, mixed cladding and a flat roof.
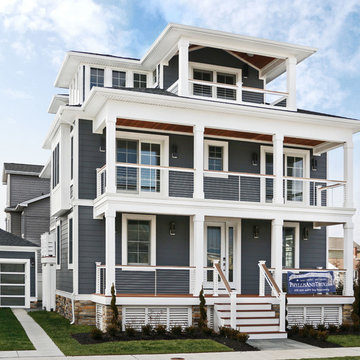
Medium sized and gey coastal detached house in Philadelphia with three floors, concrete fibreboard cladding, a hip roof and a shingle roof.
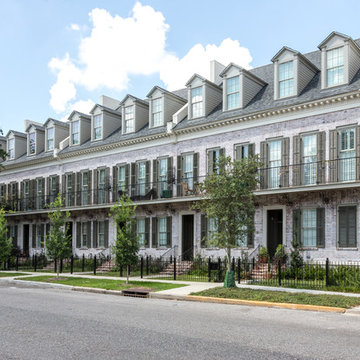
Inspiration for an expansive and white traditional brick terraced house in New Orleans with three floors, a pitched roof and a shingle roof.
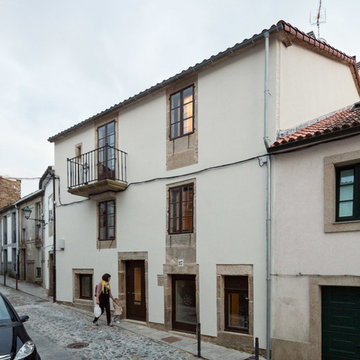
This is an example of a medium sized and white mediterranean house exterior in Other with mixed cladding, a pitched roof and three floors.
White House Exterior with Three Floors Ideas and Designs
1
