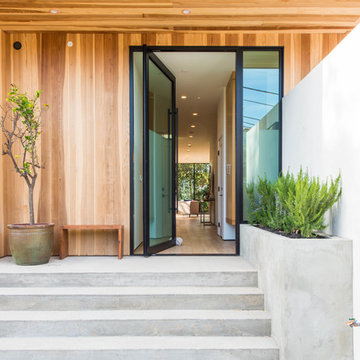White Front Door Ideas and Designs
Refine by:
Budget
Sort by:Popular Today
1 - 20 of 4,382 photos
Item 1 of 3

Modern Farmhouse designed for entertainment and gatherings. French doors leading into the main part of the home and trim details everywhere. Shiplap, board and batten, tray ceiling details, custom barrel tables are all part of this modern farmhouse design.
Half bath with a custom vanity. Clean modern windows. Living room has a fireplace with custom cabinets and custom barn beam mantel with ship lap above. The Master Bath has a beautiful tub for soaking and a spacious walk in shower. Front entry has a beautiful custom ceiling treatment.

Laurey W. Glenn (courtesy Southern Living)
Design ideas for a farmhouse front door in Atlanta with a black front door, a single front door and feature lighting.
Design ideas for a farmhouse front door in Atlanta with a black front door, a single front door and feature lighting.

Design ideas for a medium sized traditional front door in Nashville with a single front door, a medium wood front door, white walls, slate flooring and grey floors.

Inspiration for a large classic front door in Paris with blue walls, light hardwood flooring, a single front door and a blue front door.

This 5,200-square foot modern farmhouse is located on Manhattan Beach’s Fourth Street, which leads directly to the ocean. A raw stone facade and custom-built Dutch front-door greets guests, and customized millwork can be found throughout the home. The exposed beams, wooden furnishings, rustic-chic lighting, and soothing palette are inspired by Scandinavian farmhouses and breezy coastal living. The home’s understated elegance privileges comfort and vertical space. To this end, the 5-bed, 7-bath (counting halves) home has a 4-stop elevator and a basement theater with tiered seating and 13-foot ceilings. A third story porch is separated from the upstairs living area by a glass wall that disappears as desired, and its stone fireplace ensures that this panoramic ocean view can be enjoyed year-round.
This house is full of gorgeous materials, including a kitchen backsplash of Calacatta marble, mined from the Apuan mountains of Italy, and countertops of polished porcelain. The curved antique French limestone fireplace in the living room is a true statement piece, and the basement includes a temperature-controlled glass room-within-a-room for an aesthetic but functional take on wine storage. The takeaway? Efficiency and beauty are two sides of the same coin.

Dallas & Harris Photography
Photo of a large contemporary front door in Denver with white walls, porcelain flooring, a pivot front door, a medium wood front door and grey floors.
Photo of a large contemporary front door in Denver with white walls, porcelain flooring, a pivot front door, a medium wood front door and grey floors.
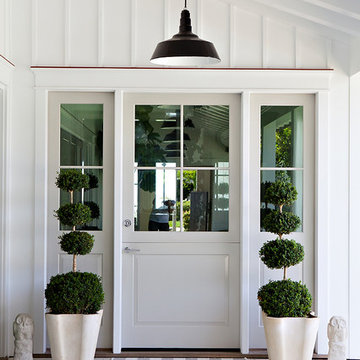
photos by
Trina Roberts
949.395.8341
trina@grinphotography.com
www.grinphotography.com
Design ideas for a coastal front door in Orange County with a single front door and a glass front door.
Design ideas for a coastal front door in Orange County with a single front door and a glass front door.

Front Entry: 41 West Coastal Retreat Series reveals creative, fresh ideas, for a new look to define the casual beach lifestyle of Naples.
More than a dozen custom variations and sizes are available to be built on your lot. From this spacious 3,000 square foot, 3 bedroom model, to larger 4 and 5 bedroom versions ranging from 3,500 - 10,000 square feet, including guest house options.

Alternate view of main entrance showing ceramic tile floor meeting laminate hardwood floor, open foyer to above, open staircase, main entry door featuring twin sidelights. Photo: ACHensler
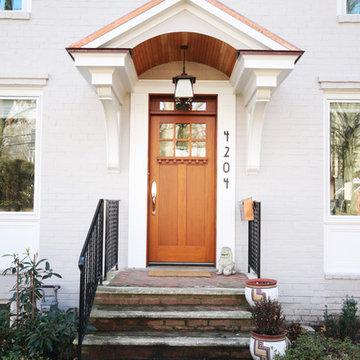
Robert Nehrebecky AIA, Re:New Architecture
Traditional front door in DC Metro with a single front door and a medium wood front door.
Traditional front door in DC Metro with a single front door and a medium wood front door.

Прихожая с большим зеркалом и встроенным шкафом для одежды.
Medium sized contemporary front door in Saint Petersburg with white walls, medium hardwood flooring, a single front door, a brown front door and beige floors.
Medium sized contemporary front door in Saint Petersburg with white walls, medium hardwood flooring, a single front door, a brown front door and beige floors.
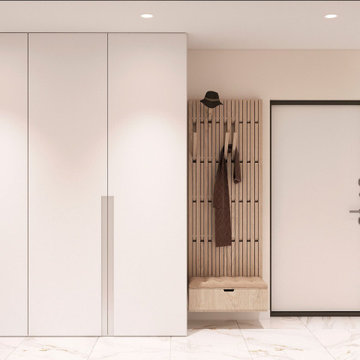
Compact hallway and entrance in neutral colours. Minimalistic design, natural materials.
Photo of a small contemporary front door in London.
Photo of a small contemporary front door in London.
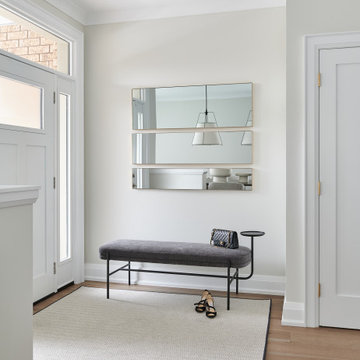
Photo of a small traditional front door in Toronto with beige walls, light hardwood flooring, a single front door and a white front door.

Inspiration for a classic front door in Philadelphia with a single front door.

Design ideas for a small farmhouse front door in San Francisco with white walls, dark hardwood flooring, a single front door, a medium wood front door, brown floors and wainscoting.
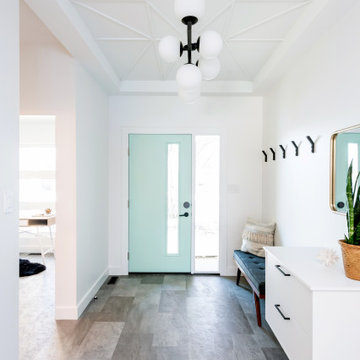
Design ideas for a large contemporary front door in Other with white walls, vinyl flooring, a single front door, a green front door and grey floors.
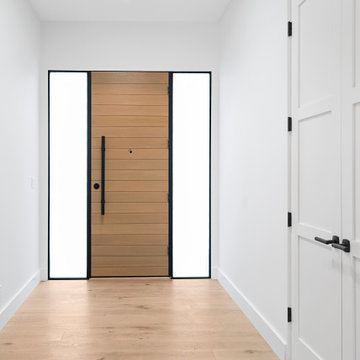
This is an example of a medium sized modern front door in San Francisco with white walls, light hardwood flooring, a single front door, a light wood front door and brown floors.
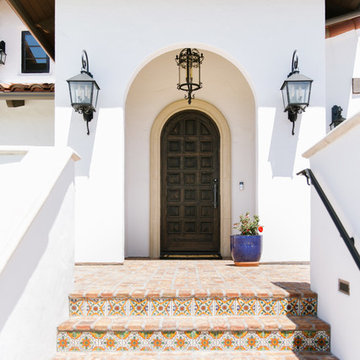
Design ideas for a mediterranean front door in San Luis Obispo with white walls, brick flooring, a single front door, a dark wood front door and red floors.
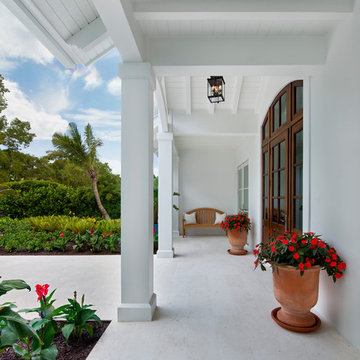
Inspiration for a large beach style front door in Other with white walls, travertine flooring, a single front door, a dark wood front door and beige floors.
White Front Door Ideas and Designs
1
