White Grey and Cream Living Room Ideas and Designs
Refine by:
Budget
Sort by:Popular Today
1 - 20 of 140 photos
Item 1 of 3

Black and white trim and warm gray walls create transitional style in a small-space living room.
Inspiration for a small traditional grey and cream living room in Minneapolis with grey walls, laminate floors, a standard fireplace, a tiled fireplace surround and brown floors.
Inspiration for a small traditional grey and cream living room in Minneapolis with grey walls, laminate floors, a standard fireplace, a tiled fireplace surround and brown floors.

Emma Thompson
Photo of a medium sized scandinavian grey and cream open plan living room in London with white walls, concrete flooring, a wood burning stove, a freestanding tv, grey floors and feature lighting.
Photo of a medium sized scandinavian grey and cream open plan living room in London with white walls, concrete flooring, a wood burning stove, a freestanding tv, grey floors and feature lighting.

Design ideas for a large contemporary grey and cream living room in San Francisco with dark hardwood flooring, a plastered fireplace surround, grey walls, a built-in media unit, a ribbon fireplace and feature lighting.
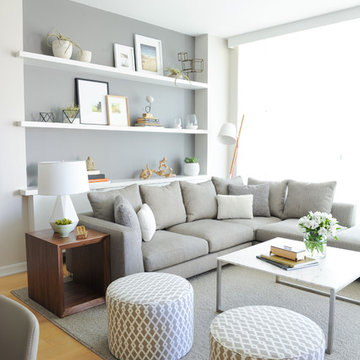
{www.traceyaytonphotography.com}
Scandi grey and cream open plan living room in Vancouver with grey walls, light hardwood flooring and feature lighting.
Scandi grey and cream open plan living room in Vancouver with grey walls, light hardwood flooring and feature lighting.
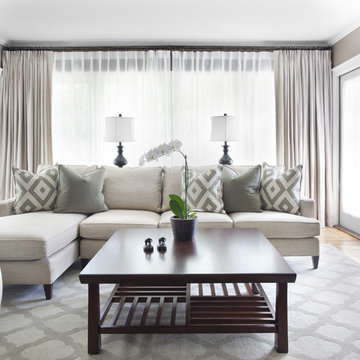
Classic grey and cream living room in Atlanta with grey walls and feature lighting.
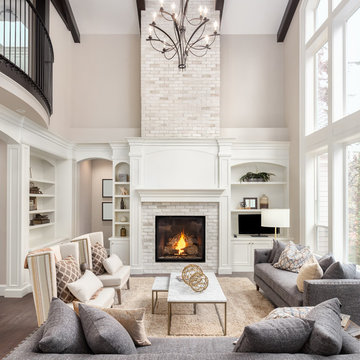
Photo of a traditional grey and cream enclosed living room in Toronto with grey walls, dark hardwood flooring, a standard fireplace, a brick fireplace surround and brown floors.

Design ideas for a classic grey and cream living room in Buckinghamshire with white walls, medium hardwood flooring, no fireplace and a built-in media unit.
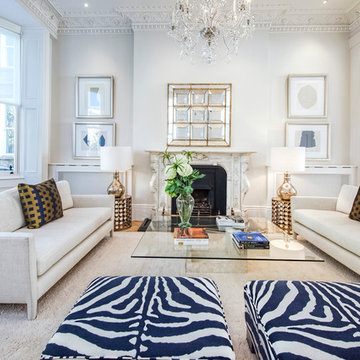
Michal Kulczynski
Traditional formal and grey and cream open plan living room in London with white walls and a standard fireplace.
Traditional formal and grey and cream open plan living room in London with white walls and a standard fireplace.
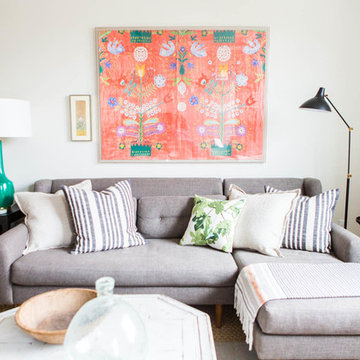
This is an example of an eclectic formal and grey and cream living room in Salt Lake City with white walls and feature lighting.
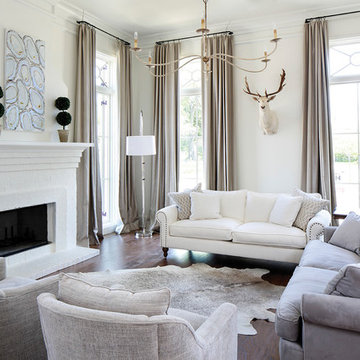
Photo by Oivanki Photography.
Builder: Telich Custom Homes.
Interior Design: Anne McCanless.
Inspiration for a classic grey and cream living room in Nashville with white walls, dark hardwood flooring, a standard fireplace, a brick fireplace surround and feature lighting.
Inspiration for a classic grey and cream living room in Nashville with white walls, dark hardwood flooring, a standard fireplace, a brick fireplace surround and feature lighting.
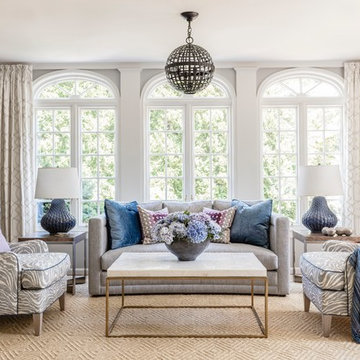
This is an example of a classic grey and cream living room in Boston with grey walls, carpet and beige floors.

Photo: Sarah Greenman © 2013 Houzz
Inspiration for a retro grey and cream living room in Dallas with a brick fireplace surround, a corner fireplace and grey walls.
Inspiration for a retro grey and cream living room in Dallas with a brick fireplace surround, a corner fireplace and grey walls.
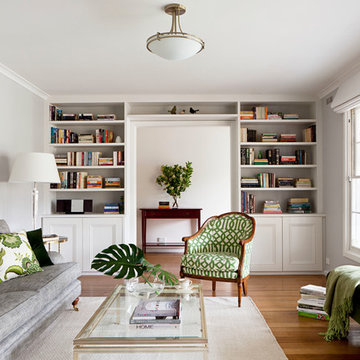
Residential Interior Design & Decoration project by Camilla Molders Design
Photographed by Marcel Aucar for Home Beautiful Magazine Australia
Photo of a medium sized classic grey and cream enclosed living room in Melbourne with a reading nook, grey walls, medium hardwood flooring, no fireplace, no tv and feature lighting.
Photo of a medium sized classic grey and cream enclosed living room in Melbourne with a reading nook, grey walls, medium hardwood flooring, no fireplace, no tv and feature lighting.
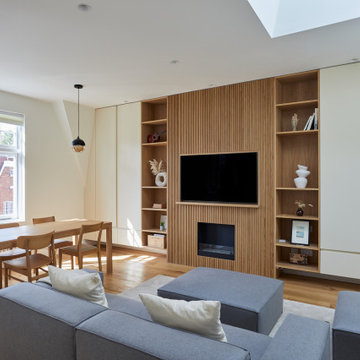
Inspiration for a medium sized grey and cream open plan living room in London with white walls, medium hardwood flooring, a ribbon fireplace, a timber clad chimney breast, a built-in media unit, brown floors and feature lighting.
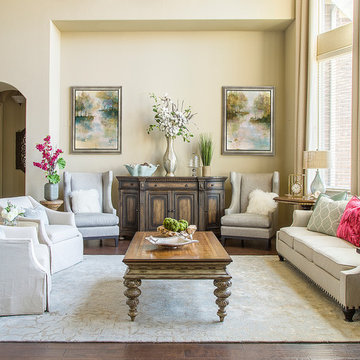
Soft muted colors are paired with mixed metallics to create a casual elegance in this Southern home. Various wood tones & finishes provide an eclectic touch to the spaces. Luxurious custom draperies add classic charm by beautifully framing the rooms. A combination of accessories, custom arrangements & original art bring an authentic uniqueness to the overall design. Pops of vibrant hot pink add a modern twist to the otherwise subtle color scheme of neutrals & airy blue tones.
By Design Interiors
Daniel Angulo Photography.
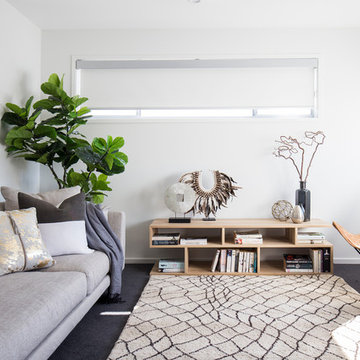
This is an example of a scandinavian grey and cream living room in Brisbane with white walls, carpet, no tv and grey floors.
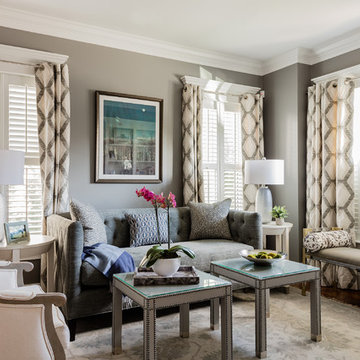
photo by Michael J. Lee
Classic formal and grey and cream living room in Boston with grey walls.
Classic formal and grey and cream living room in Boston with grey walls.

We created a dark blue panelled feature wall which creates cohesion through the room by linking it with the dark blue kitchen cabinets and it also helps to zone this space to give it its own identity, separate from the kitchen and dining spaces.
This also helps to hide the TV which is less obvious against a dark backdrop than a clean white wall.

通り抜ける土間のある家
滋賀県野洲市の古くからの民家が立ち並ぶ敷地で530㎡の敷地にあった、古民家を解体し、住宅を新築する計画となりました。
南面、東面は、既存の民家が立ち並んでお、西側は、自己所有の空き地と、隣接して
同じく空き地があります。どちらの敷地も道路に接することのない敷地で今後、住宅を
建築する可能性は低い。このため、西面に開く家を計画することしました。
ご主人様は、バイクが趣味ということと、土間も希望されていました。そこで、
入り口である玄関から西面の空地に向けて住居空間を通り抜けるような開かれた
空間が作れないかと考えました。
この通り抜ける土間空間をコンセプト計画を行った。土間空間を中心に収納や居室部分
を配置していき、外と中を感じられる空間となってる。
広い敷地を生かし、平屋の住宅の計画となっていて東面から吹き抜けを通し、光を取り入れる計画となっている。西面は、大きく軒を出し、西日の対策と外部と内部を繋げる軒下空間
としています。
建物の奥へ行くほどプライベート空間が保たれる計画としています。
北側の玄関から西側のオープン敷地へと通り抜ける土間は、そこに訪れる人が自然と
オープンな敷地へと誘うような計画となっています。土間を中心に開かれた空間は、
外との繋がりを感じることができ豊かな気持ちになれる建物となりました。
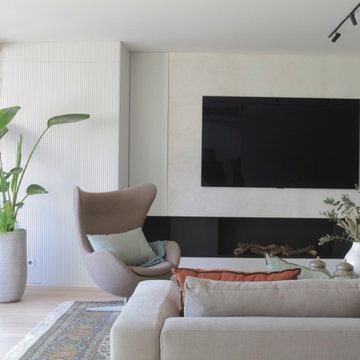
Large contemporary grey and cream open plan living room in Barcelona with a reading nook, grey walls, light hardwood flooring, a ribbon fireplace, a metal fireplace surround, a built-in media unit, wainscoting, brown floors and a drop ceiling.
White Grey and Cream Living Room Ideas and Designs
1