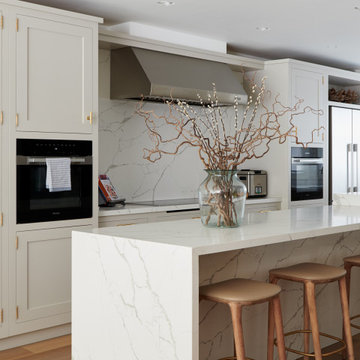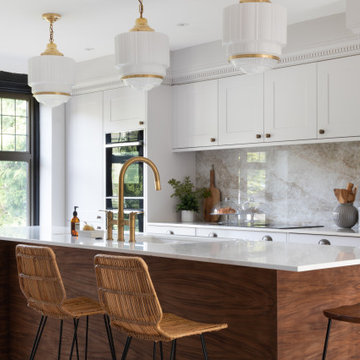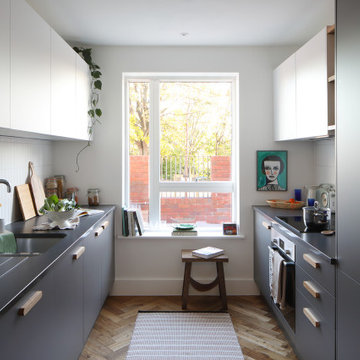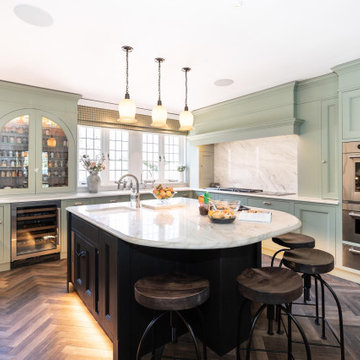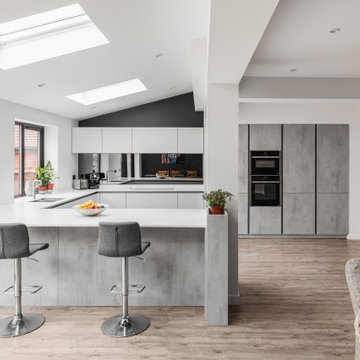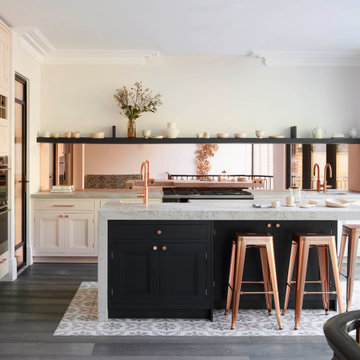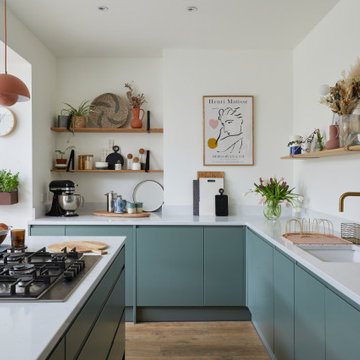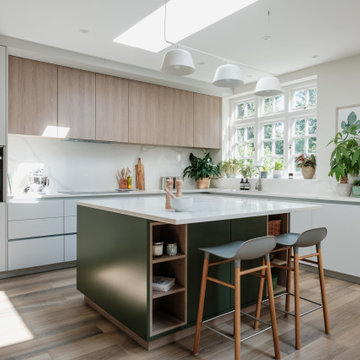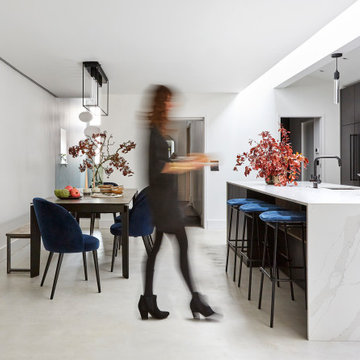White Kitchen Ideas and Designs
Refine by:
Budget
Sort by:Popular Today
1 - 20 of 797,061 photos
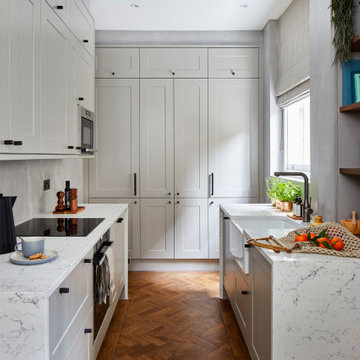
KITCHEN SPLASHBACK: CONCRETE, PANDORA, SATIN
This is an example of a classic kitchen in London.
This is an example of a classic kitchen in London.

A before and after our Bear Flat renovation.
Shows how the space can be transformed!
Here we removed the chimney breast separating the kitchen and dining space, and altered the doors and windows in the space. Overall it gives one large, open-plan kitchen/living/dining room.
#homesofbath #beforeandafter #kitchendesign

Step into a sanctuary that dissolves the boundaries between indoors and out. With its vaulted ceilings, panoramic windows and beautifully crafted Tom Howley kitchen, this breathtaking extension has unequivocally become the soul of this historic Perthshire home.
Clever storage solutions like the slim pantry and bi-fold drinks bar offer stylish storage and easy access to everyday items as well as your favourite beverages. The large kitchen island allows guests to relax and socialise while the host serves up delicious food. The vaulted ceiling provides a dramatic effect, while the large glass doors at either end of the space flood the room with natural light, making this kitchen the perfect place to relax at any time of day.

This is an example of an expansive traditional grey and purple u-shaped kitchen/diner in Surrey with a built-in sink, all styles of cabinet, grey cabinets, marble worktops, multi-coloured splashback, mosaic tiled splashback, integrated appliances, porcelain flooring, an island, grey floors, purple worktops and a chimney breast.
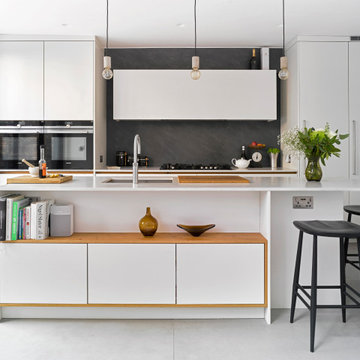
We worked closely with our clients over two phases to help complete this fantastic terraced family home in Clapham. The first phase consisted of the kitchen and side return refurbishment. An existing side return extension had previously been carried out as a basic and functional timber structure, alongside an introspective kitchen, with very little connection to the rear garden.
Installation of new minimal framed sliding doors, and crisp structural glass and breakfast booth to the old extension transformed the space into a calm and light contemporary room. The new modern insertions successfully distinguish themselves from the traditional features of the original house, and provide space to enjoy family life in the kitchen and garden beyond.
Phase two consisted of a loft conversion, and the replacement and re-organisation of 2 bathrooms. The family bathroom at first floor also involved reorganising access into the rear bedroom, making the storage far more efficient, and introducing a contemporary anteroom off the traditional hallway. This was painted in Railings and tiled in the same geometric floor as the bathroom. The second bathroom is a more grown-up shower room with terrazzo porcelain tiles and a generous vanity unit.
The new loft provides the bedroom and en-suite for an au pair and a study. This wonderfully light space provides views across the rooftops, with a large pocket door between the bedroom and en-suite allowing both rooms to enjoy the garden aspect. Contemporary aluminium and timber windows provide a soft white interior and a sharp external treatment to match the ground floor aesthetic.
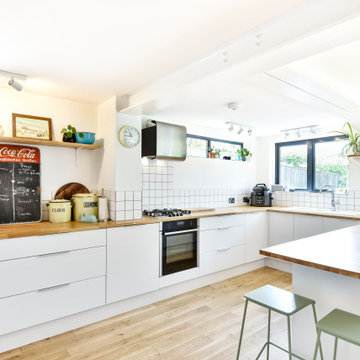
This captivating photo showcases a beautiful, spacious kitchen extension project. The room is bathed in natural light thanks to the stunning bifold doors, seamlessly blending the interior with the outside world. The overall design enhances a sense of openness and space, while modern amenities and design touches signify elegance and functionality. The palette features neutral tones, adding to the serene, airy ambience. This kitchen extension is a testament to meticulous planning and design, perfect for both everyday living and entertaining.
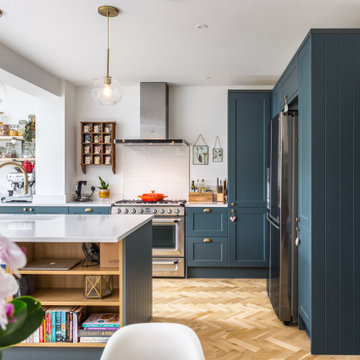
There are so many things to consider when designing an extension for open-plan family living; how you enter the space, how you connect the room with the garden, how the different areas within the space interact and flow to name a few... This project allowed us to bring all of these aspects together in an harmonious fashion by tying in an elegant modern extension with a period traditional home. Key features include a parapet flat roof, internal crittall doors and full length glazing and sliding doors helping to bring the outside in. A simple yet elegant design, perfectly formed for modern family life.

Settling here from overseas, the owners of this house in Primrose Hill chose the area for its quintessentially English architecture and bohemian feel. They loved the property’s original features and wanted their new home to be light and spacious, with plenty of storage and an eclectic British feel. As self-confessed ‘culture vultures’, the couple’s art collection formed the basis of their home’s colour palette. Originally set over four-storeys, the property was tall and narrow with boxy rooms, which made it feel dark and poky. Custom joinery was designed in a myriad of different styles for each room to house the family’s belongings. The ceiling height was increased to create a bright, open family kitchen-diner, which leads to a courtyard garden. There’s a fresh, energetic palette, with aqua-blue and white kitchen cabinetry complemented by fashionable ice cream shades in the dining area. A colourful bespoke rug and contemporary artwork provide the finishing touches. Custom-made cabinetry sits within an alcove housing children’s books, toys and a TV, while further storage is concealed beneath a smart upholstered banquette. In the master suite, a corridor of stylish soft pink panelling conceals floor-to-ceiling wardrobes and leads to a stunning antique mirrored doorway, behind which is a generous marble-clad en-suite bathroom.
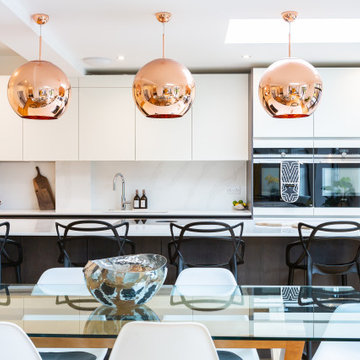
Design ideas for a contemporary galley kitchen in Essex with a submerged sink, flat-panel cabinets, white cabinets, white splashback, stone slab splashback, black appliances, medium hardwood flooring, an island, brown floors and white worktops.
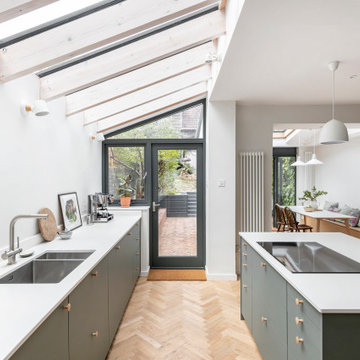
A glazed side infill extension was designed to bring light into the dark north-facing kitchen of this family home. Exposed rafters have glazing between them to maximise light within. A strong connection between the dining room and kitchen is present.

Medium sized scandi single-wall open plan kitchen in London with a built-in sink, shaker cabinets, beige cabinets, marble worktops, white splashback, marble splashback, stainless steel appliances, an island and white worktops.
White Kitchen Ideas and Designs
1
