White Home Bar with Beige Floors Ideas and Designs
Refine by:
Budget
Sort by:Popular Today
1 - 20 of 417 photos
Item 1 of 3

This dark green Shaker kitchen occupies an impressive and tastefully styled open plan space perfect for connected family living. With brave architectural design and an eclectic mix of contemporary and traditional furniture, the entire room has been considered from the ground up
The impressive pantry is ideal for families. Bi-fold doors open to reveal a beautiful, oak-finished interior with multiple shelving options to accommodate all sorts of accessories and ingredients.

Design ideas for a traditional single-wall dry bar in Chicago with no sink, shaker cabinets, light wood cabinets, marble worktops, white splashback, metro tiled splashback, light hardwood flooring, beige floors and white worktops.

Wet Bar with beverage refrigerator, open shelving and blue tile backsplash.
This is an example of a medium sized classic single-wall wet bar in Minneapolis with a submerged sink, flat-panel cabinets, grey cabinets, engineered stone countertops, blue splashback, ceramic splashback, light hardwood flooring, beige floors and white worktops.
This is an example of a medium sized classic single-wall wet bar in Minneapolis with a submerged sink, flat-panel cabinets, grey cabinets, engineered stone countertops, blue splashback, ceramic splashback, light hardwood flooring, beige floors and white worktops.

Beauty meets practicality in this Florida Contemporary on a Boca golf course. The indoor – outdoor connection is established by running easy care wood-look porcelain tiles from the patio to all the public rooms. The clean-lined slab door has a narrow-raised perimeter trim, while a combination of rift-cut white oak and “Super White” balances earthy with bright. Appliances are paneled for continuity. Dramatic LED lighting illuminates the toe kicks and the island overhang.
Instead of engineered quartz, these countertops are engineered marble: “Unique Statuario” by Compac. The same material is cleverly used for carved island panels that resemble cabinet doors. White marble chevron mosaics lend texture and depth to the backsplash.
The showstopper is the divider between the secondary sink and living room. Fashioned from brushed gold square metal stock, its grid-and-rectangle motif references the home’s entry door. Wavy glass obstructs kitchen mess, yet still admits light. Brushed gold straps on the white hood tie in with the divider. Gold hardware, faucets and globe pendants add glamour.
In the pantry, kitchen cabinetry is repeated, but here in all white with Caesarstone countertops. Flooring is laid diagonally. Matching panels front the wine refrigerator. Open cabinets display glassware and serving pieces.
This project was done in collaboration with JBD JGA Design & Architecture and NMB Home Management Services LLC. Bilotta Designer: Randy O’Kane. Photography by Nat Rea.
Description written by Paulette Gambacorta adapted for Houzz.

White lower cabinets with floating wood shelves and quartz countertop.
Medium sized traditional single-wall wet bar in DC Metro with a submerged sink, shaker cabinets, white cabinets, granite worktops, vinyl flooring, beige floors and feature lighting.
Medium sized traditional single-wall wet bar in DC Metro with a submerged sink, shaker cabinets, white cabinets, granite worktops, vinyl flooring, beige floors and feature lighting.

Small contemporary single-wall wet bar in Sydney with a built-in sink, flat-panel cabinets, white cabinets, white splashback, light hardwood flooring, beige floors and grey worktops.

Small modern single-wall wet bar in Sunshine Coast with a built-in sink, flat-panel cabinets, white cabinets, engineered stone countertops, white splashback, ceramic splashback, vinyl flooring, beige floors and white worktops.
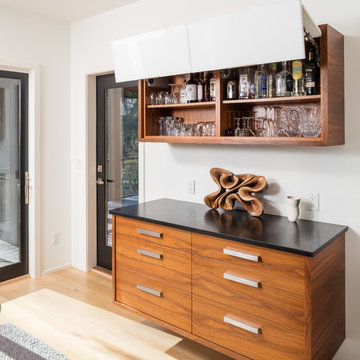
Contemporary home bar in Minneapolis with flat-panel cabinets, medium wood cabinets, light hardwood flooring, beige floors and black worktops.

Beautiful soft modern by Canterbury Custom Homes, LLC in University Park Texas. Large windows fill this home with light. Designer finishes include, extensive tile work, wall paper, specialty lighting, etc...
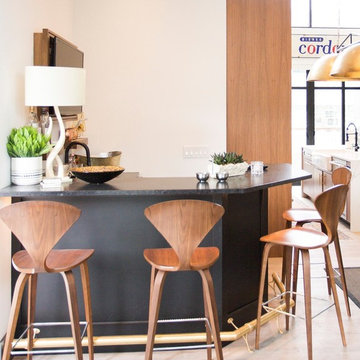
Modern bar Design off of kitchen, Custom Cabinets, unique design using 2 different colors on wood.
Design ideas for a contemporary home bar in Other with beige floors.
Design ideas for a contemporary home bar in Other with beige floors.
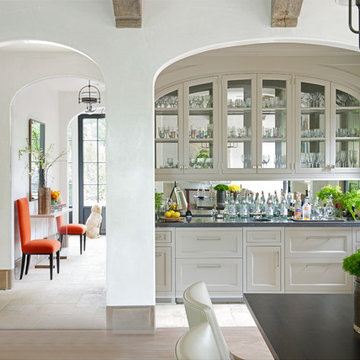
This is an example of a traditional single-wall wet bar in New York with glass-front cabinets, beige cabinets, mirror splashback, light hardwood flooring and beige floors.
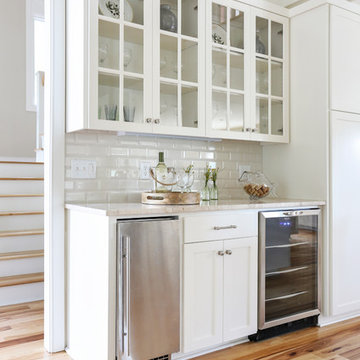
Matthew Bolt Photography
Design ideas for a coastal single-wall home bar in San Francisco with glass-front cabinets, white cabinets, white splashback, metro tiled splashback, light hardwood flooring and beige floors.
Design ideas for a coastal single-wall home bar in San Francisco with glass-front cabinets, white cabinets, white splashback, metro tiled splashback, light hardwood flooring and beige floors.

Photos by Holly Lepere
This is an example of a large beach style home bar in Los Angeles with shaker cabinets, white cabinets, marble worktops, blue splashback, medium hardwood flooring and beige floors.
This is an example of a large beach style home bar in Los Angeles with shaker cabinets, white cabinets, marble worktops, blue splashback, medium hardwood flooring and beige floors.
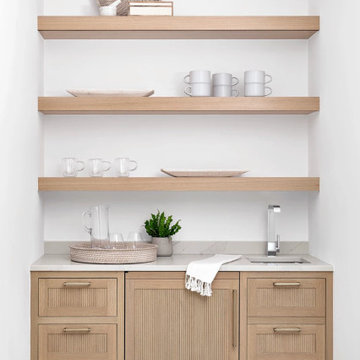
Design ideas for a beach style single-wall wet bar in Miami with a submerged sink, shaker cabinets, light wood cabinets, light hardwood flooring, beige floors and grey worktops.

Photo of a medium sized modern galley dry bar in Houston with shaker cabinets, black cabinets, composite countertops, white splashback, metro tiled splashback, travertine flooring, beige floors and white worktops.

Design ideas for a small scandinavian single-wall home bar in Los Angeles with no sink, flat-panel cabinets, grey cabinets, engineered stone countertops, grey splashback, light hardwood flooring, beige floors and white worktops.
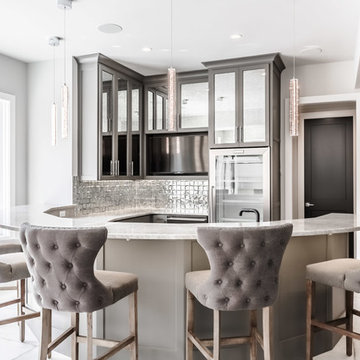
Photo of a traditional u-shaped wet bar in Kansas City with shaker cabinets, grey cabinets, grey splashback, beige floors and beige worktops.

Jeri Koegel
Design ideas for a medium sized traditional single-wall home bar in Orange County with carpet, beaded cabinets, beige cabinets, engineered stone countertops, beige splashback, stone slab splashback and beige floors.
Design ideas for a medium sized traditional single-wall home bar in Orange County with carpet, beaded cabinets, beige cabinets, engineered stone countertops, beige splashback, stone slab splashback and beige floors.

Medium sized contemporary galley breakfast bar in Los Angeles with flat-panel cabinets, light wood cabinets, onyx worktops, beige splashback, stone slab splashback, ceramic flooring and beige floors.

The walnut appointed bar cabinets are topped by a black marble counter too. The bar is lit through a massive glass wall that opens into a below grade patio. The wall of the bar is adorned by a stunning pieces of artwork, a light resembling light sabers.
White Home Bar with Beige Floors Ideas and Designs
1