White Home Bar with White Cabinets Ideas and Designs
Refine by:
Budget
Sort by:Popular Today
121 - 140 of 1,683 photos
Item 1 of 3

Inspiration for a medium sized eclectic galley breakfast bar in London with white cabinets, mirror splashback, open cabinets, marble worktops, concrete flooring and no sink.
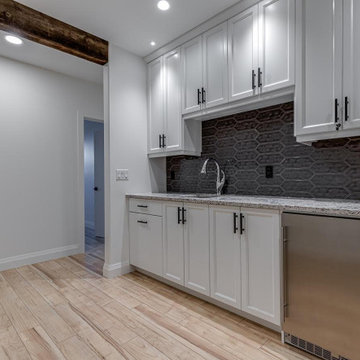
Basement wet bar
Photo of a small country wet bar in Other with a submerged sink, recessed-panel cabinets, white cabinets, granite worktops, black splashback, light hardwood flooring, beige floors and grey worktops.
Photo of a small country wet bar in Other with a submerged sink, recessed-panel cabinets, white cabinets, granite worktops, black splashback, light hardwood flooring, beige floors and grey worktops.

Photo of a medium sized modern galley dry bar in Austin with flat-panel cabinets, white cabinets, quartz worktops, white splashback, porcelain splashback, porcelain flooring, grey floors and white worktops.
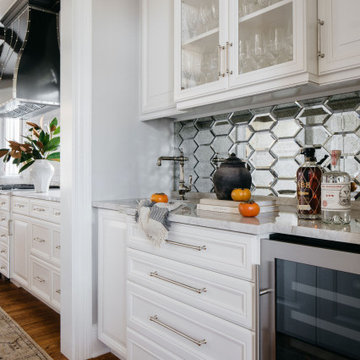
Download our free ebook, Creating the Ideal Kitchen. DOWNLOAD NOW
Referred by past clients, the homeowners of this Glen Ellyn project were in need of an update and improvement in functionality for their kitchen, mudroom and laundry room.
The spacious kitchen had a great layout, but benefitted from a new island, countertops, hood, backsplash, hardware, plumbing and lighting fixtures. The main focal point is now the premium hand-crafted CopperSmith hood along with a dramatic tiered chandelier over the island. In addition, painting the wood beadboard ceiling and staining the existing beams darker helped lighten the space while the amazing depth and variation only available in natural stone brought the entire room together.
For the mudroom and laundry room, choosing complimentary paint colors and charcoal wave wallpaper brought depth and coziness to this project. The result is a timeless design for this Glen Ellyn family.
Photographer @MargaretRajic, Photo Stylist @brandidevers
Are you remodeling your kitchen and need help with space planning and custom finishes? We specialize in both design and build, so we understand the importance of timelines and building schedules. Contact us here to see how we can help!

This small but practical bar packs a bold design punch. It's complete with wine refrigerator, icemaker, a liquor storage cabinet pullout and a bar sink. LED lighting provides shimmer to the glass cabinets and metallic backsplash tile, while a glass and gold chandelier adds drama. Quartz countertops provide ease in cleaning and peace of mind against wine stains. The arched entry ways lead to the kitchen and dining areas, while the opening to the hallway provides the perfect place to walk up and converse at the bar.
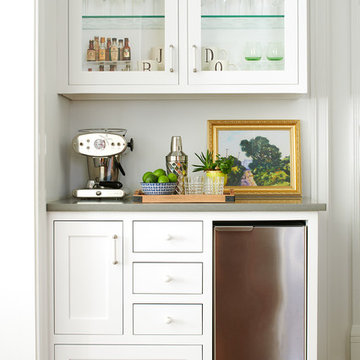
This is a custom beverage center, in an area that can be considered a hub between the kitchen, dining room, and family room.
Whether it’s in the family room, the office, or the butler’s pantry, every shelf is perfectly staged, down to the centimeter.
photo credit: Rebecca McAlpin

Design ideas for a medium sized classic single-wall home bar in Phoenix with a submerged sink, recessed-panel cabinets, white cabinets, engineered stone countertops, blue splashback, porcelain splashback, travertine flooring, beige floors and white worktops.
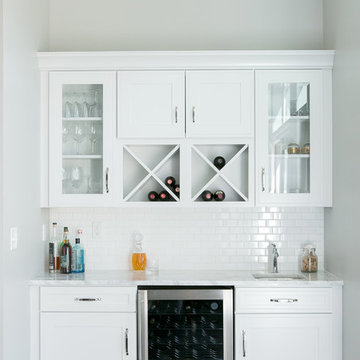
Photo of a small single-wall wet bar in Other with a built-in sink, white cabinets, white splashback, metro tiled splashback and dark hardwood flooring.
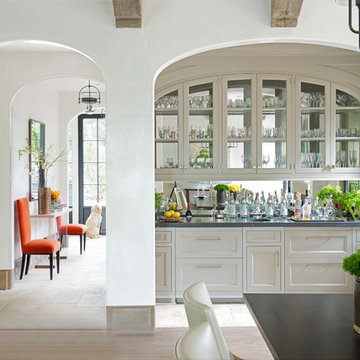
Jane Beiles
Small traditional single-wall wet bar in New York with a submerged sink, shaker cabinets, white cabinets, mirror splashback and travertine flooring.
Small traditional single-wall wet bar in New York with a submerged sink, shaker cabinets, white cabinets, mirror splashback and travertine flooring.
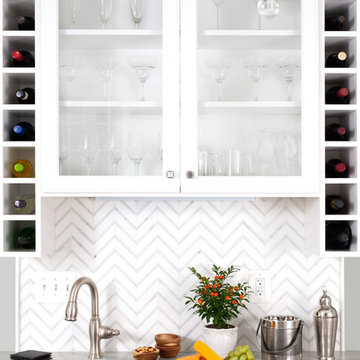
Stacy Zarin Goldberg
Design ideas for a small traditional galley wet bar in DC Metro with a submerged sink, glass-front cabinets, white cabinets, tile countertops, white splashback, dark hardwood flooring and brown floors.
Design ideas for a small traditional galley wet bar in DC Metro with a submerged sink, glass-front cabinets, white cabinets, tile countertops, white splashback, dark hardwood flooring and brown floors.
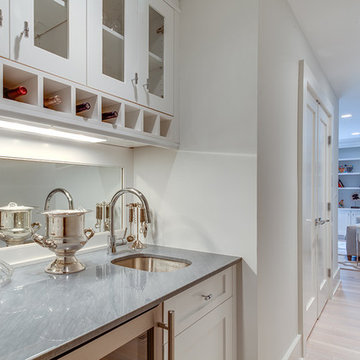
Design ideas for a large traditional u-shaped wet bar in Other with mirror splashback, a submerged sink, glass-front cabinets, white cabinets, marble worktops, white splashback, light hardwood flooring and beige floors.
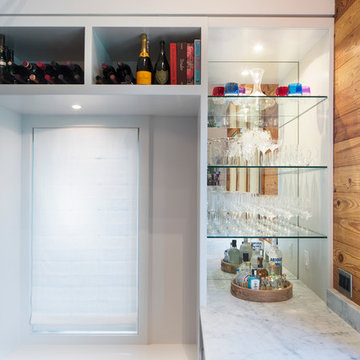
http://dennisburnettphotography.com
Inspiration for a small traditional home bar in Austin with open cabinets, marble worktops, white cabinets and mirror splashback.
Inspiration for a small traditional home bar in Austin with open cabinets, marble worktops, white cabinets and mirror splashback.
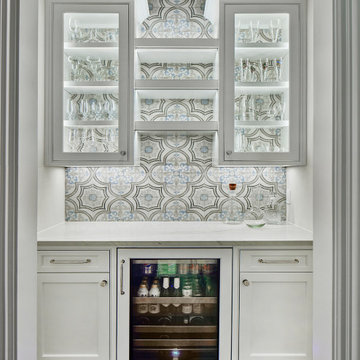
Design and construction by USI.
Elements of multi-room renovation include:
-Curated design theme
-Managing flow
-Appliance re-assignments
-Plumbing relocations
-Tub to shower conversions

Before Photos of the home bar area
Photo of a medium sized classic single-wall dry bar in Orange County with no sink, shaker cabinets, white cabinets, engineered stone countertops, grey splashback, marble splashback, porcelain flooring, grey floors and grey worktops.
Photo of a medium sized classic single-wall dry bar in Orange County with no sink, shaker cabinets, white cabinets, engineered stone countertops, grey splashback, marble splashback, porcelain flooring, grey floors and grey worktops.
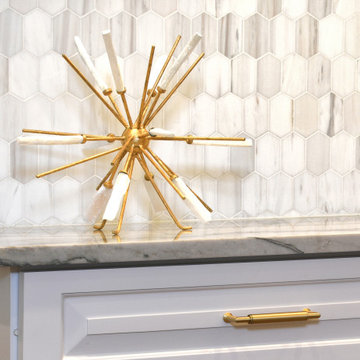
Inspiration for a medium sized eclectic l-shaped wet bar in Houston with a submerged sink, raised-panel cabinets, white cabinets, marble worktops, grey splashback, cement tile splashback, dark hardwood flooring, brown floors and grey worktops.
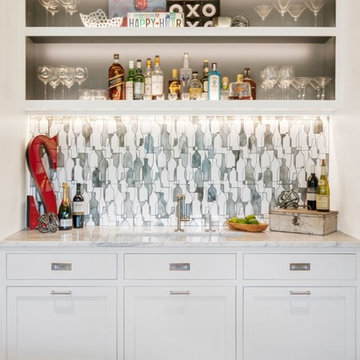
Traditional single-wall wet bar in Cleveland with a submerged sink, shaker cabinets, white cabinets, grey splashback, medium hardwood flooring, brown floors and white worktops.

This was a kitchen remodel which included edits to the adjoining dining room, addition of a butler’s pantry and bar. The space was taken down to the studs, new flooring was installed, new windows were added over the kitchen sink, new lighting, kitchen/pantry/bar cabinetry, countertops and custom tiled backsplash. The spaces were completed with new furniture to coordinate with the updates.
Photography: Haris Kenjar

When an old neighbor referred us to a new construction home built in my old stomping grounds I was excited. First, close to home. Second it was the EXACT same floor plan as the last house I built.
We had a local contractor, Curt Schmitz sign on to do the construction and went to work on layout and addressing their wants, needs, and wishes for the space.
Since they had a fireplace upstairs they did not want one int he basement. This gave us the opportunity for a whole wall of built-ins with Smart Source for major storage and display. We also did a bar area that turned out perfectly. The space also had a space room we dedicated to a work out space with barn door.
We did luxury vinyl plank throughout, even in the bathroom, which we have been doing increasingly.

Our mission was to completely update and transform their huge house into a cozy, welcoming and warm home of their own.
“When we moved in, it was such a novelty to live in a proper house. But it still felt like the in-law’s home,” our clients told us. “Our dream was to make it feel like our home.”
Our transformation skills were put to the test when we created the host-worthy kitchen space (complete with a barista bar!) that would double as the heart of their home and a place to make memories with their friends and family.
We upgraded and updated their dark and uninviting family room with fresh furnishings, flooring and lighting and turned those beautiful exposed beams into a feature point of the space.
The end result was a flow of modern, welcoming and authentic spaces that finally felt like home. And, yep … the invite was officially sent out!
Our clients had an eclectic style rich in history, culture and a lifetime of adventures. We wanted to highlight these stories in their home and give their memorabilia places to be seen and appreciated.
The at-home office was crafted to blend subtle elegance with a calming, casual atmosphere that would make it easy for our clients to enjoy spending time in the space (without it feeling like they were working!)
We carefully selected a pop of color as the feature wall in the primary suite and installed a gorgeous shiplap ledge wall for our clients to display their meaningful art and memorabilia.
Then, we carried the theme all the way into the ensuite to create a retreat that felt complete.

The details of this remodel included custom Precision Cabinets painted in Swiss Coffee with Monterey style doors and slab front drawers and topped with beautiful Bella Statuario quartz countertops. Gorgeous glass doors were included in the design to display the client’s collectibles and decorative items, as well as a stunning 6” Thassos Marble Honeycomb Mosaic backsplash. Within the cabinets, under cabinet lighting and LED strip lighting was thoughtfully installed for task work.
White Home Bar with White Cabinets Ideas and Designs
7