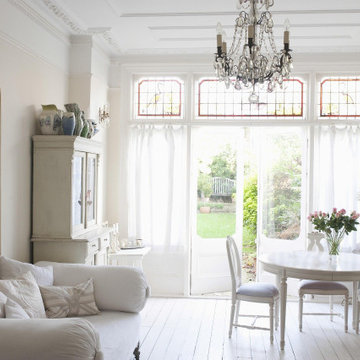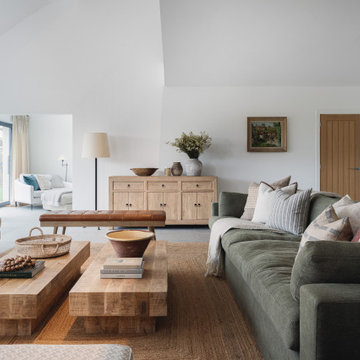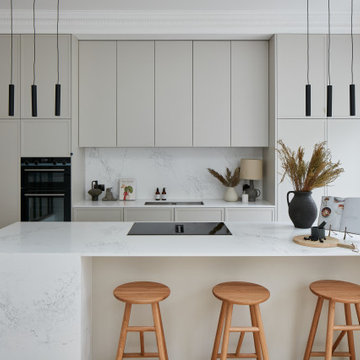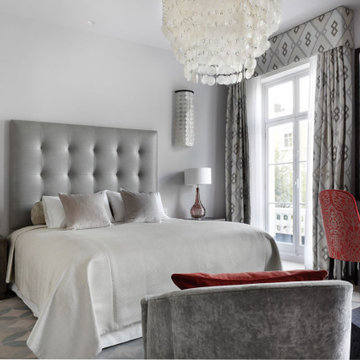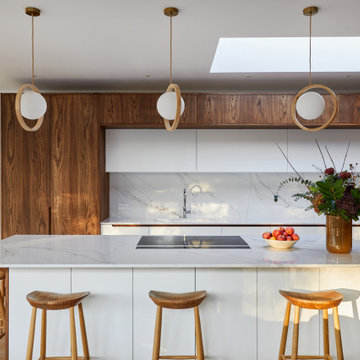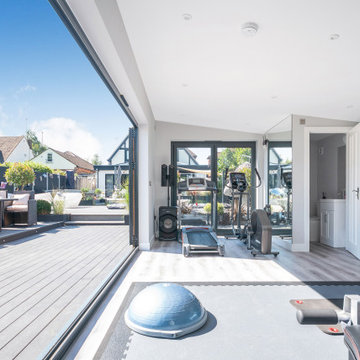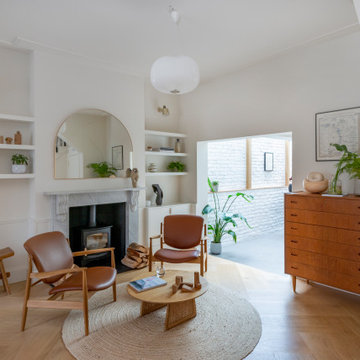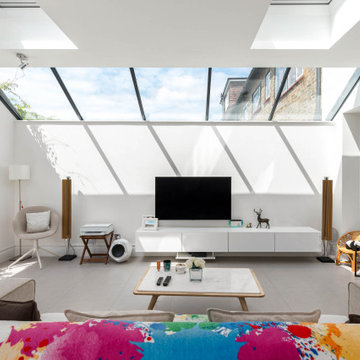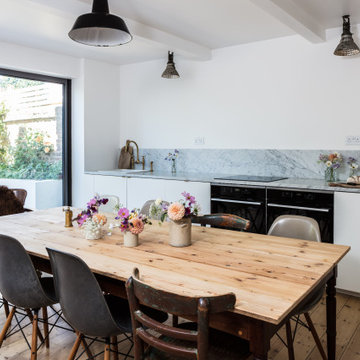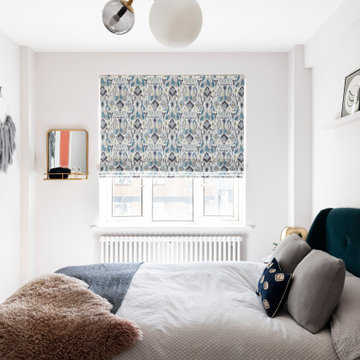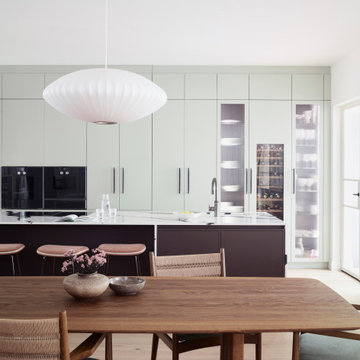Home
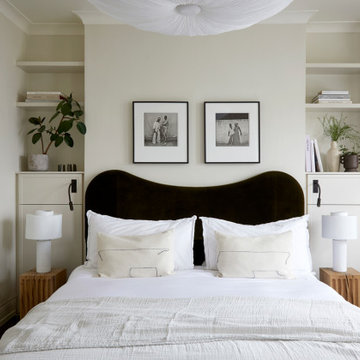
Master bedroom in an Edwardian Family Home in North London. We reconfigured the space and widened the chimney breast to accommodate a Superking bed for a boutique hotel feel.
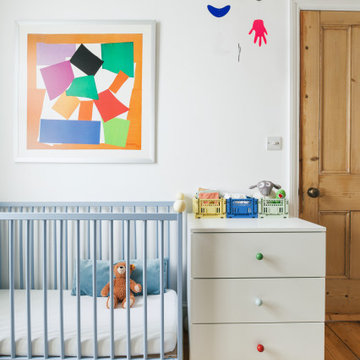
This is an example of a bohemian nursery in Sussex with white walls, medium hardwood flooring and brown floors.
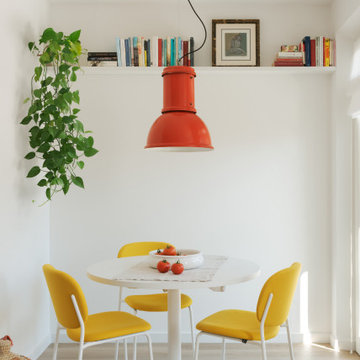
Design ideas for an eclectic dining room in London with white walls, light hardwood flooring and beige floors.
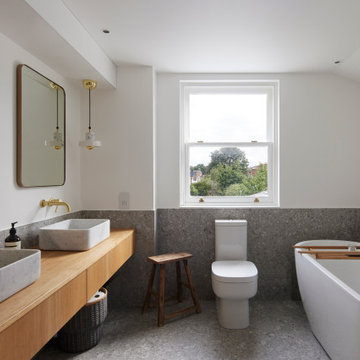
The Stacked Brick Extension is a ground floor wrap around extension to a small Victorian terraced house in Stoke Newington.
The original house had an odd layout, with the main bathroom on the ground floor at the back of the kitchen and no bathroom on the first floor. The ceiling height was very low on the ground floor creating a very unwelcoming kitchen and there was no connection with the garden.
The extension creates a sociable open plan kitchen diner with sliding doors opening onto a new patio. We lowered the floor to create better ceiling height in the kitchen and opened up the pitched roof internally to create even more volume and define the dining space.
The extension is constructed from a pale yellow brick to complement the traditional yellow stock brick of the original house, but lend a more contemporary feel. The bricks are stack bonded to create a geometric pattern. The garden and patio are all constructed form the same brickwork which helps the spaces flow together and gives a greater sense of space and continuity in the small garden.
Internally a simple palette of materials includes exposed Ash rafters, Birch face plywood to form a dining room bench, dark green kitchen cabinets and grey floor tiles.
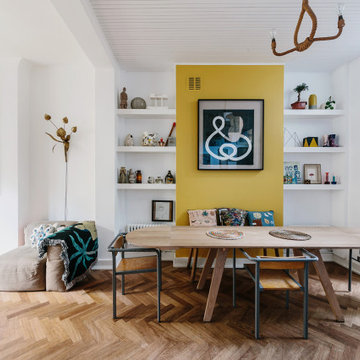
This house was owned by a very creative couple who had done all the initial works themselves. I was brought on towards the end of the project to tie up all the loose ends and add a few more finishing features.
A wood block floor was sourced for the kitchen and a graphic tiled wall by Bert & May was designed to add colour and interest to the small kitchen. A fireplace opening was reinstated in the living room and the staircase restored and part painted keeping the original paint as a central runner. Full redecoration throughout the house, adding some pops of paint colours and fun wallpapers, finishing off with new curtains and sourcing the final key vintage furniture pieces.
The top of the house had been used as a bit of a dumping ground, and this was given some tlc and transformed into a home office and adult living room. Attention to detail was key in the project managment of the final run to this fabulous home.
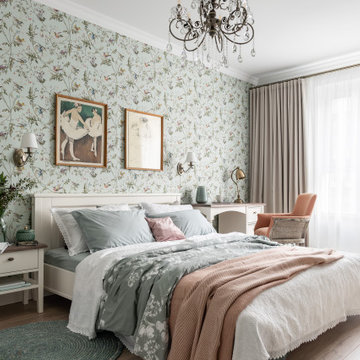
Inspiration for a medium sized classic bedroom in London with multi-coloured walls, laminate floors, wallpapered walls and a feature wall.
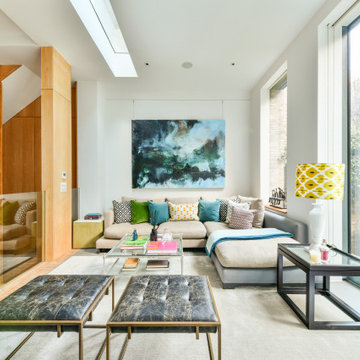
This is an example of a contemporary living room in London with white walls, light hardwood flooring and beige floors.
2




















