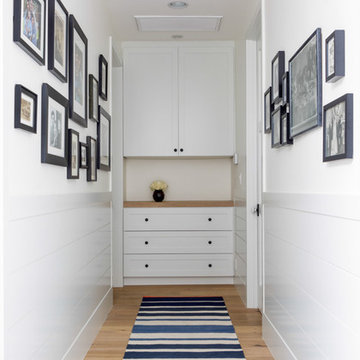Wonderful Wainscoting 927 White Home Design Ideas, Pictures and Inspiration

Lucas Allen
Inspiration for a large victorian foyer in Jacksonville with white walls and dark hardwood flooring.
Inspiration for a large victorian foyer in Jacksonville with white walls and dark hardwood flooring.

Design ideas for a classic ensuite bathroom in Atlanta with recessed-panel cabinets, white cabinets, a claw-foot bath, a two-piece toilet, multi-coloured walls, marble flooring, marble worktops, grey floors and grey worktops.
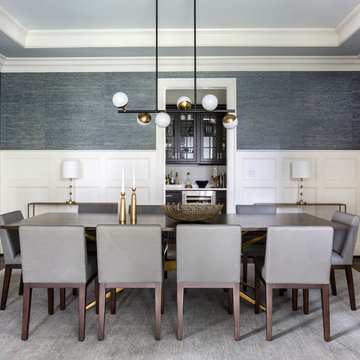
This modern formal dining room is softened by the textured wallpaper that wraps the room.
Photo Credit: Angie Seckinger
Traditional dining room in DC Metro with blue walls, dark hardwood flooring, brown floors and feature lighting.
Traditional dining room in DC Metro with blue walls, dark hardwood flooring, brown floors and feature lighting.
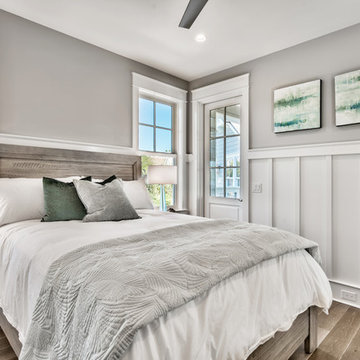
This is an example of a medium sized nautical guest and grey and brown bedroom in Miami with grey walls, dark hardwood flooring, brown floors, no fireplace and feature lighting.
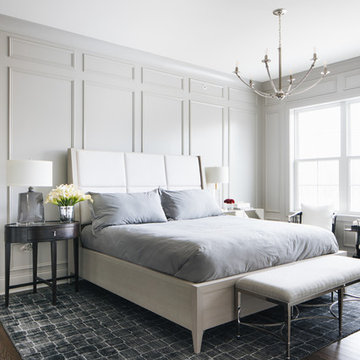
Design ideas for a classic grey and brown bedroom in Chicago with grey walls, dark hardwood flooring and brown floors.

Inspiration for a victorian cloakroom in DC Metro with a two-piece toilet, multi-coloured walls, dark hardwood flooring, a pedestal sink and brown floors.

This study was designed with a young family in mind. A longhorn fan a black and white print was featured and used family photos and kids artwork for accents. Adding a few accessories on the bookcase with favorite books on the shelves give this space finishing touches. A mid-century desk and chair was recommended from CB2 to give the space a more modern feel but keeping a little traditional in the mix. Navy Wall to create bring your eye into the room as soon as you walk in from the front door.
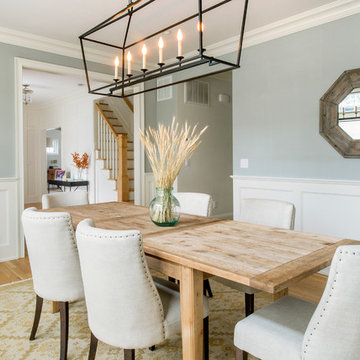
This is an example of a medium sized traditional enclosed dining room in New York with grey walls and light hardwood flooring.
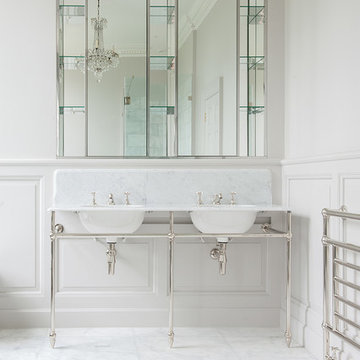
This is an example of a classic bathroom in London with white tiles, stone slabs, white walls and marble flooring.
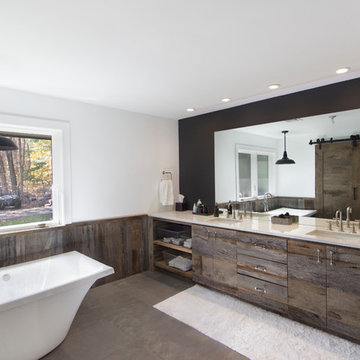
From exposed beans and reclaimed wood to clean, modern lines and state-of-the-art amenities, this home effortlessly combines contemporary design with a rustic aesthetic.
Architect: Shawn Buehler
BennetFrankMcCarthy Architects Inc.
Silver Spring, Maryland
www.bfmarch.com
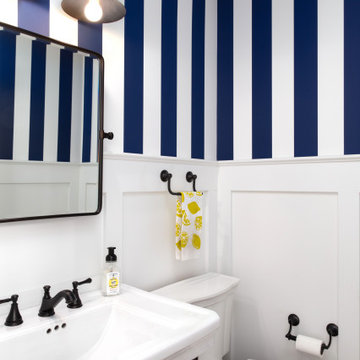
This is an example of a farmhouse cloakroom in DC Metro with multi-coloured walls and a console sink.

Inspiration for a medium sized traditional dining room in Seattle with grey walls, dark hardwood flooring and brown floors.
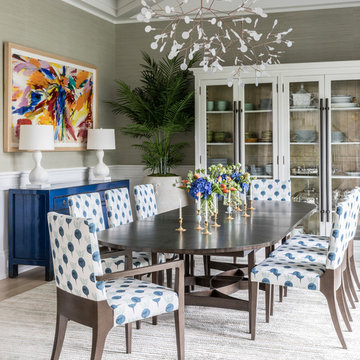
Design ideas for a beach style dining room in New York with grey walls, medium hardwood flooring and brown floors.

The guest bathroom received a completely new look with this bright floral wallpaper, classic wall sconces, and custom grey vanity.
Photo of a medium sized classic bathroom in Atlanta with ceramic flooring, a submerged sink, engineered stone worktops, grey floors, grey cabinets, multi-coloured walls, black worktops and beaded cabinets.
Photo of a medium sized classic bathroom in Atlanta with ceramic flooring, a submerged sink, engineered stone worktops, grey floors, grey cabinets, multi-coloured walls, black worktops and beaded cabinets.
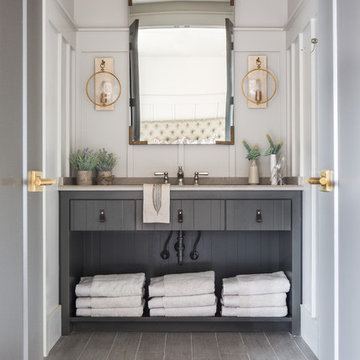
This guest suite has tall board and batten wainscot that wraps the room and incorporates into the bathroom suite. The color palette was pulled from the exterior trim on the hone and the wood batten is typical of a 30s interior architecture and draftsmen detailing.

This was a full renovation of a 1920’s home sitting on a five acre lot. This is a beautiful and stately stone home whose interior was a victim of poorly thought-out, dated renovations and a sectioned off apartment taking up a quarter of the home. We changed the layout completely reclaimed the apartment and garage to make this space work for a growing family. We brought back style, elegance and era appropriate details to the main living spaces. Custom cabinetry, amazing carpentry details, reclaimed and natural materials and fixtures all work in unison to make this home complete. Our energetic, fun and positive clients lived through this amazing transformation like pros. The process was collaborative, fun, and organic.

Large traditional enclosed dining room in Orlando with grey walls, dark hardwood flooring and brown floors.

Inspiration for a classic formal living room in Charleston with beige walls, no tv and a dado rail.

Regan Wood Photography
Design ideas for a traditional hallway in New York with blue walls, medium hardwood flooring, a single front door, a medium wood front door, brown floors and a dado rail.
Design ideas for a traditional hallway in New York with blue walls, medium hardwood flooring, a single front door, a medium wood front door, brown floors and a dado rail.
Wonderful Wainscoting 927 White Home Design Ideas, Pictures and Inspiration
1




















