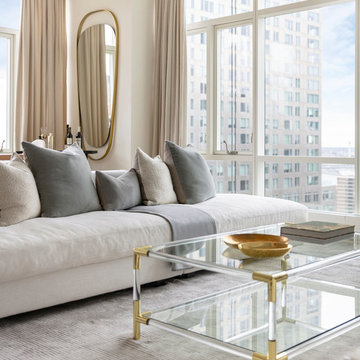Neutral Palettes 6,832 White Home Design Ideas, Pictures and Inspiration

Photo of a contemporary half tiled bathroom in London with a freestanding bath, beige tiles, grey walls, a built-in shower and a wall niche.

Photo of a rural living room in Seattle with white walls, light hardwood flooring, a ribbon fireplace, a wooden fireplace surround, a wall mounted tv, beige floors and feature lighting.

Inspiration for a large classic master and grey and cream bedroom in Charleston with white walls, carpet and feature lighting.
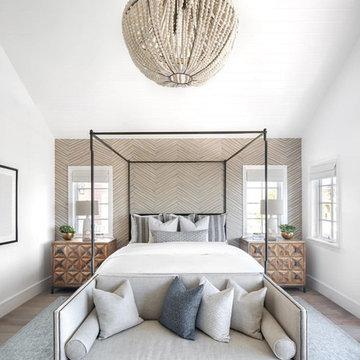
Design ideas for a classic grey and brown bedroom in Orange County with white walls, medium hardwood flooring and brown floors.

This modern farmhouse located outside of Spokane, Washington, creates a prominent focal point among the landscape of rolling plains. The composition of the home is dominated by three steep gable rooflines linked together by a central spine. This unique design evokes a sense of expansion and contraction from one space to the next. Vertical cedar siding, poured concrete, and zinc gray metal elements clad the modern farmhouse, which, combined with a shop that has the aesthetic of a weathered barn, creates a sense of modernity that remains rooted to the surrounding environment.
The Glo double pane A5 Series windows and doors were selected for the project because of their sleek, modern aesthetic and advanced thermal technology over traditional aluminum windows. High performance spacers, low iron glass, larger continuous thermal breaks, and multiple air seals allows the A5 Series to deliver high performance values and cost effective durability while remaining a sophisticated and stylish design choice. Strategically placed operable windows paired with large expanses of fixed picture windows provide natural ventilation and a visual connection to the outdoors.

This master bath was reconfigured by opening up the wall between the former tub/shower, and a dry vanity. A new transom window added in much-needed natural light. The floors have radiant heat, with carrara marble hexagon tile. The vanity is semi-custom white oak, with a carrara top. Polished nickel fixtures finish the clean look.
Photo: Robert Radifera

Design ideas for a small traditional grey and brown single-wall kitchen/diner in Saint Petersburg with grey cabinets, composite countertops, no island, a submerged sink, shaker cabinets, white splashback, stainless steel appliances, cement flooring, brown floors and white worktops.

Classic formal living room in Portland Maine with grey walls, dark hardwood flooring, a standard fireplace and no tv.

A modern kitchen with white slab front cabinets, chrome hardware and walnut flooring and accents. Industrial style globe pendant lights hang above the extra long island. Stainless steel and paneled appliances and open shelving to store dishes and other kitchenware. White subway tile and ceiling shiplap.

Sharps Bedrooms
This is an example of a large coastal guest and grey and white bedroom in West Midlands with grey walls, light hardwood flooring, white floors and feature lighting.
This is an example of a large coastal guest and grey and white bedroom in West Midlands with grey walls, light hardwood flooring, white floors and feature lighting.

Natalie from the Palm Co
Design ideas for a contemporary ensuite bathroom in Sydney with flat-panel cabinets, medium wood cabinets, a freestanding bath, a built-in shower, a one-piece toilet, white tiles, white walls, porcelain flooring, a vessel sink, grey floors, an open shower, white worktops, porcelain tiles, engineered stone worktops, double sinks and a floating vanity unit.
Design ideas for a contemporary ensuite bathroom in Sydney with flat-panel cabinets, medium wood cabinets, a freestanding bath, a built-in shower, a one-piece toilet, white tiles, white walls, porcelain flooring, a vessel sink, grey floors, an open shower, white worktops, porcelain tiles, engineered stone worktops, double sinks and a floating vanity unit.

Anna Stathaki
This is an example of a medium sized scandi hallway in London with white walls, painted wood flooring, a single front door, a blue front door and beige floors.
This is an example of a medium sized scandi hallway in London with white walls, painted wood flooring, a single front door, a blue front door and beige floors.

PC: Pinterest
Design ideas for a classic grey and cream l-shaped kitchen in Seattle with a belfast sink, recessed-panel cabinets, grey cabinets, white splashback, stainless steel appliances, medium hardwood flooring, an island, brown floors and white worktops.
Design ideas for a classic grey and cream l-shaped kitchen in Seattle with a belfast sink, recessed-panel cabinets, grey cabinets, white splashback, stainless steel appliances, medium hardwood flooring, an island, brown floors and white worktops.
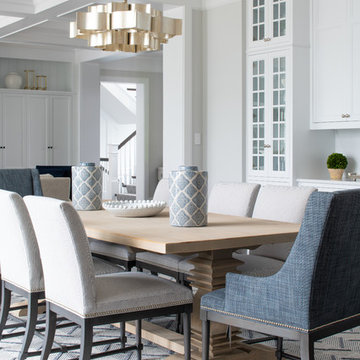
Scott Amundson Photography
This is an example of a medium sized classic open plan dining room in Minneapolis with grey walls, dark hardwood flooring, no fireplace and brown floors.
This is an example of a medium sized classic open plan dining room in Minneapolis with grey walls, dark hardwood flooring, no fireplace and brown floors.

A small space deserves just as much attention as a large space. This powder room is long and narrow. We didn't have the luxury of adding a vanity under the sink which also wouldn't have provided much storage since the plumbing would have taken up most of it. Using our creativity we devised a way to introduce corner/upper storage while adding a counter surface to this small space through custom millwork. We added visual interest behind the toilet by stacking three dimensional white porcelain tile.
Photographer: Stephani Buchman
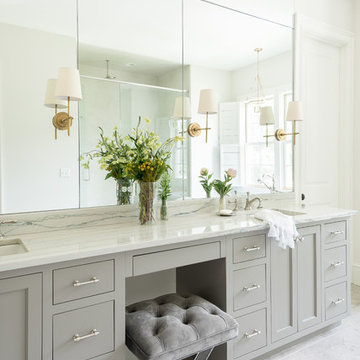
Mary Craven Photography
Traditional ensuite bathroom in Nashville with grey cabinets, a submerged sink, grey floors and marble worktops.
Traditional ensuite bathroom in Nashville with grey cabinets, a submerged sink, grey floors and marble worktops.

Design ideas for a contemporary open plan dining room in Denver with brown walls, medium hardwood flooring, brown floors and a feature wall.
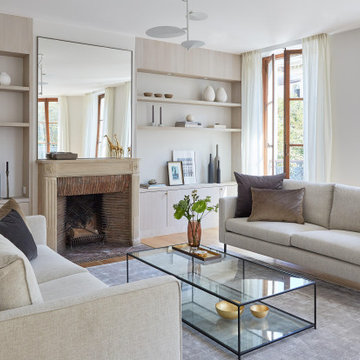
The interior of this parisian apartment is classically beautiful, thanks to a restrained color palette.The sole color shade present in the living room is a combination of shades of cream and gray giving a warm and cozier feel to the elegant space. #livingroomdecoration #livingroom #classic #beige #luxury #interiordesign #designer #decoration #grey #mirrror #parisianstyle

Projet d'agrandissement de maison
Large contemporary galley kitchen/diner in Other with a built-in sink, white cabinets, wood worktops, stainless steel appliances, light hardwood flooring, an island, flat-panel cabinets, white splashback, brown floors and brown worktops.
Large contemporary galley kitchen/diner in Other with a built-in sink, white cabinets, wood worktops, stainless steel appliances, light hardwood flooring, an island, flat-panel cabinets, white splashback, brown floors and brown worktops.
Neutral Palettes 6,832 White Home Design Ideas, Pictures and Inspiration
1




















