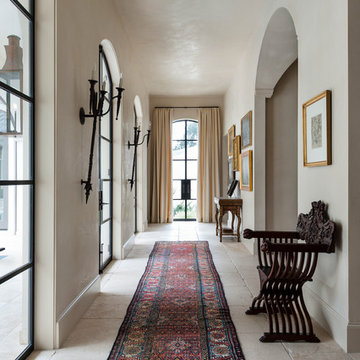1,098 White Home Design Ideas, Pictures and Inspiration
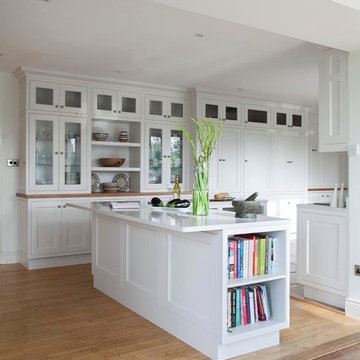
Rory Corrigan
Traditional u-shaped kitchen/diner in Dublin with a submerged sink, beaded cabinets, white cabinets, grey splashback, stone slab splashback and stainless steel appliances.
Traditional u-shaped kitchen/diner in Dublin with a submerged sink, beaded cabinets, white cabinets, grey splashback, stone slab splashback and stainless steel appliances.

Photos by Whit Preston
Architect: Cindy Black, Hello Kitchen
Photo of a traditional bathroom in Austin with a submerged sink, white cabinets, a submerged bath, a shower/bath combination, grey tiles, stone tiles, flat-panel cabinets and feature lighting.
Photo of a traditional bathroom in Austin with a submerged sink, white cabinets, a submerged bath, a shower/bath combination, grey tiles, stone tiles, flat-panel cabinets and feature lighting.

Renovation of 1960's bathroom in New York City. Dimensions, less than 5"-0" x 8'-0". Thassos marble subway tiles with Blue Celeste mosaic and slabs. Kohler shower head and sprays, Furniture Guild vanity, Toto faucet and toilet
Photo: Elizabeth Dooley

This Mill Valley residence under the redwoods was conceived and designed for a young and growing family. Though technically a remodel, the project was in essence new construction from the ground up, and its clean, traditional detailing and lay-out by Chambers & Chambers offered great opportunities for our talented carpenters to show their stuff. This home features the efficiency and comfort of hydronic floor heating throughout, solid-paneled walls and ceilings, open spaces and cozy reading nooks, expansive bi-folding doors for indoor/ outdoor living, and an attention to detail and durability that is a hallmark of how we build.
See our work in progress at our Facebook page: https://www.facebook.com/D.V.RasmussenConstruction
Like us on Facebook to keep up on our newest projects.
Photographer: John Merkyl Architect: Barbara Chambers of Chambers + Chambers in Mill Valley
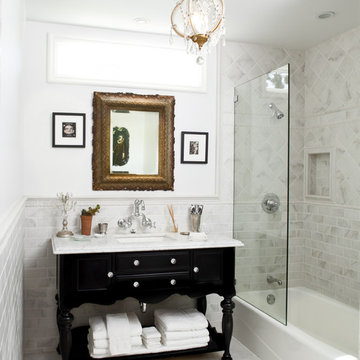
Bobby Prokenpek
Inspiration for a traditional half tiled bathroom in Los Angeles with metro tiles and black cabinets.
Inspiration for a traditional half tiled bathroom in Los Angeles with metro tiles and black cabinets.
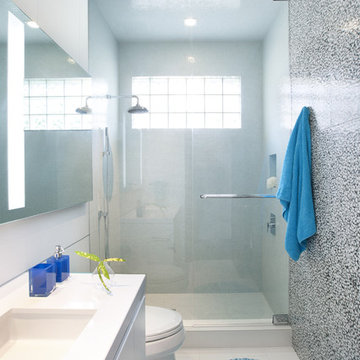
A young Mexican couple approached us to create a streamline modern and fresh home for their growing family. They expressed a desire for natural textures and finishes such as natural stone and a variety of woods to juxtapose against a clean linear white backdrop.
For the kid’s rooms we are staying within the modern and fresh feel of the house while bringing in pops of bright color such as lime green. We are looking to incorporate interactive features such as a chalkboard wall and fun unique kid size furniture.
The bathrooms are very linear and play with the concept of planes in the use of materials.They will be a study in contrasting and complementary textures established with tiles from resin inlaid with pebbles to a long porcelain tile that resembles wood grain.
This beautiful house is a 5 bedroom home located in Presidential Estates in Aventura, FL.

All furnishings are available through Lucy Interior Design.
www.lucyinteriordesign.com - 612.339.2225
Interior Designer: Lucy Interior Design
Photographer: Andrea Rugg

Photo of a medium sized contemporary ensuite bathroom in Chicago with a vessel sink, open cabinets, medium wood cabinets, white tiles, porcelain tiles, white walls, porcelain flooring, wooden worktops, black floors and brown worktops.
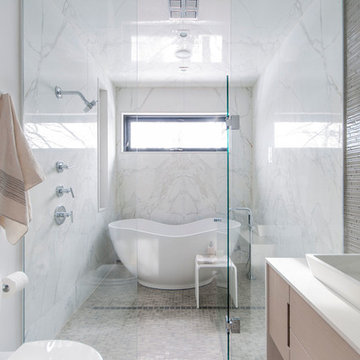
Master bathroom with freestanding tub inside shower room.
Photo by Stephani Buchman
Inspiration for a contemporary bathroom in Toronto with a freestanding bath and mosaic tiles.
Inspiration for a contemporary bathroom in Toronto with a freestanding bath and mosaic tiles.

Photo by Ed Gohlich
Coastal grey and white bathroom in San Diego with white cabinets, an alcove bath, a shower/bath combination, grey tiles and grey worktops.
Coastal grey and white bathroom in San Diego with white cabinets, an alcove bath, a shower/bath combination, grey tiles and grey worktops.
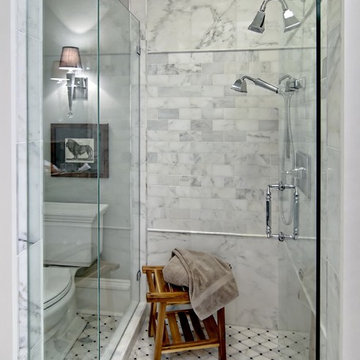
Adler-Allyn Interior Design
Ehlan Creative Communications
This is an example of a classic bathroom in Minneapolis with an alcove shower, white tiles, raised-panel cabinets, dark wood cabinets, grey walls, a submerged sink and granite worktops.
This is an example of a classic bathroom in Minneapolis with an alcove shower, white tiles, raised-panel cabinets, dark wood cabinets, grey walls, a submerged sink and granite worktops.
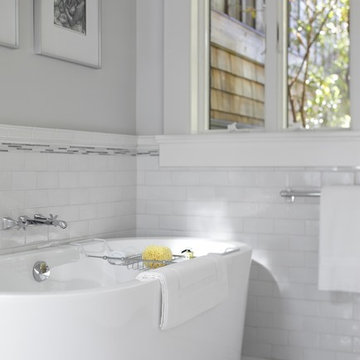
URRUTIA DESIGN
Photography by Matt Sartain
Design ideas for a classic bathroom in San Francisco with a freestanding bath, metro tiles and white tiles.
Design ideas for a classic bathroom in San Francisco with a freestanding bath, metro tiles and white tiles.
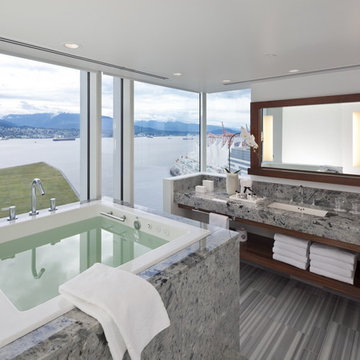
Designed while at CHil Design Group. Contempory Tailored.
Medium sized contemporary ensuite bathroom in Vancouver with a submerged sink, open cabinets, dark wood cabinets, a built-in bath, grey tiles, a two-piece toilet, white walls, porcelain flooring and granite worktops.
Medium sized contemporary ensuite bathroom in Vancouver with a submerged sink, open cabinets, dark wood cabinets, a built-in bath, grey tiles, a two-piece toilet, white walls, porcelain flooring and granite worktops.
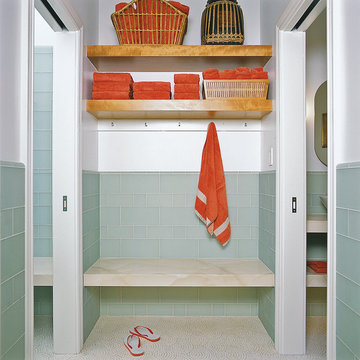
Photographer: Margot Hartford, Sunset Books & Magazine
Inspiration for a contemporary half tiled bathroom in San Francisco with mosaic tiles and mosaic tile flooring.
Inspiration for a contemporary half tiled bathroom in San Francisco with mosaic tiles and mosaic tile flooring.
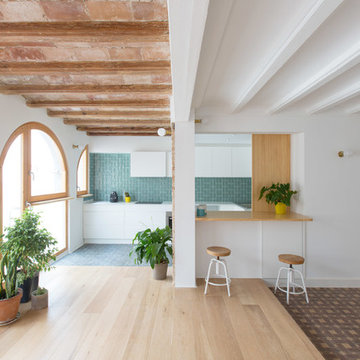
Nit Victorio
Photo of a small mediterranean u-shaped kitchen/diner in Barcelona with flat-panel cabinets, white cabinets, blue splashback, a breakfast bar, ceramic splashback and ceramic flooring.
Photo of a small mediterranean u-shaped kitchen/diner in Barcelona with flat-panel cabinets, white cabinets, blue splashback, a breakfast bar, ceramic splashback and ceramic flooring.
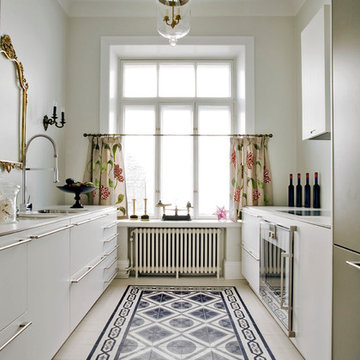
Beautiful kitchen. Mosaic cement tiles on the floor; reference: 10105 and 50511. Check it out: http://www.cement-tiles.com/encaustic-cement-tiles-patterns/antique.php#
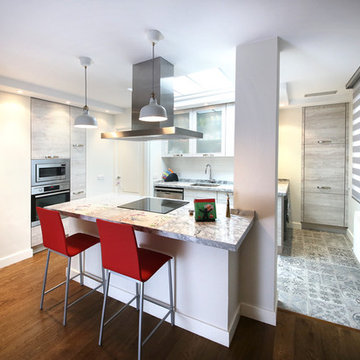
Inspiration for a medium sized traditional u-shaped kitchen/diner in Other with flat-panel cabinets, grey cabinets, marble worktops, white splashback, stainless steel appliances, ceramic flooring and an island.
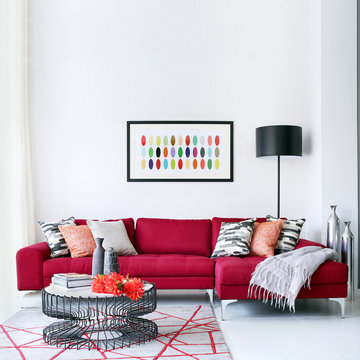
In the family area, furnishings were kept simple but with strong styling lines, a bright red retro styled sofa with chaise end and a rug together with a statement Flos spun floor lamp and bright artworks, warm up the area. A limited palette of greys, creams, blacks and reds added drama to the space.
Photography : Alex Maguire Photography.
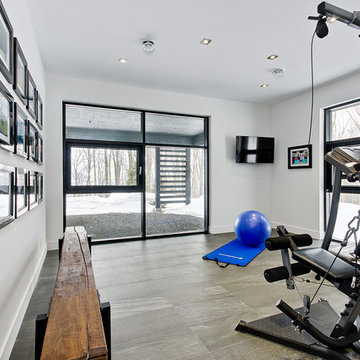
Design ideas for a contemporary multi-use home gym in Montreal with white walls and grey floors.
1,098 White Home Design Ideas, Pictures and Inspiration
1




















