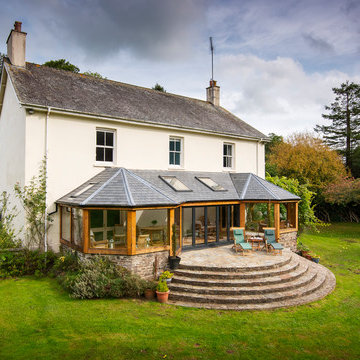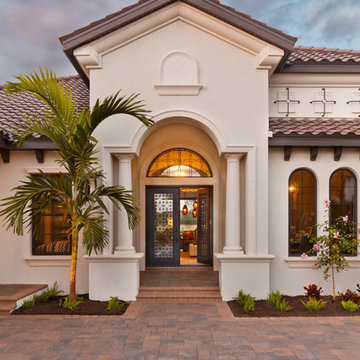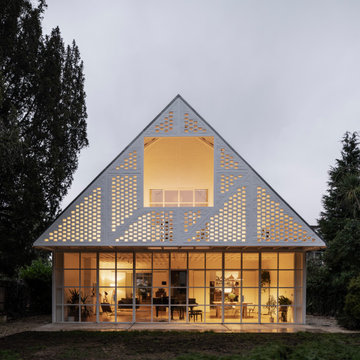White House Exterior Ideas and Designs
Refine by:
Budget
Sort by:Popular Today
1 - 20 of 78,734 photos
Item 1 of 4

Photo of a white classic two floor detached house in Surrey with a pitched roof, a shingle roof and a red roof.

Modern new build overlooking the River Thames with oversized sliding glass facade for seamless indoor-outdoor living.
Photo of a large and white modern bungalow render detached house in Oxfordshire with a flat roof.
Photo of a large and white modern bungalow render detached house in Oxfordshire with a flat roof.

Approach to Mediterranean-style dramatic arch front entry with dark painted front door and tile roof.
Inspiration for a white mediterranean two floor detached house in Minneapolis with a hip roof, a tiled roof and a black roof.
Inspiration for a white mediterranean two floor detached house in Minneapolis with a hip roof, a tiled roof and a black roof.

This gorgeous modern farmhouse features hardie board board and batten siding with stunning black framed Pella windows. The soffit lighting accents each gable perfectly and creates the perfect farmhouse.

Photo of a white and medium sized country two floor house exterior in Nashville with wood cladding, a pitched roof and a white roof.

Modern European exterior pool house
Medium sized and white modern bungalow detached house in Minneapolis with a grey roof.
Medium sized and white modern bungalow detached house in Minneapolis with a grey roof.

Kerry Kirk Photography
This is an example of a large and white traditional two floor render detached house in Houston with a pitched roof and a shingle roof.
This is an example of a large and white traditional two floor render detached house in Houston with a pitched roof and a shingle roof.

The exterior face lift included Hardie board siding and MiraTEC trim, decorative metal railing on the porch, landscaping and a custom mailbox. The concrete paver driveway completes this beautiful project.

Parade of Homes Gold Winner
This 7,500 modern farmhouse style home was designed for a busy family with young children. The family lives over three floors including home theater, gym, playroom, and a hallway with individual desk for each child. From the farmhouse front, the house transitions to a contemporary oasis with large modern windows, a covered patio, and room for a pool.

Medium sized and white modern bungalow house exterior in Denver with mixed cladding and a pitched roof.

Exterior farm house
Photography by Ryan Garvin
White and large beach style two floor house exterior in Orange County with wood cladding and a hip roof.
White and large beach style two floor house exterior in Orange County with wood cladding and a hip roof.

An inviting entry
Design ideas for a white and medium sized traditional two floor house exterior in San Francisco with wood cladding and a pitched roof.
Design ideas for a white and medium sized traditional two floor house exterior in San Francisco with wood cladding and a pitched roof.

Photography by Chase Daniel
Expansive and white mediterranean two floor detached house in Austin with mixed cladding, a pitched roof and a mixed material roof.
Expansive and white mediterranean two floor detached house in Austin with mixed cladding, a pitched roof and a mixed material roof.

This is an example of a large and white rural two floor painted brick detached house in Charlotte with a pitched roof, a shingle roof, a black roof and board and batten cladding.

This custom home was built for empty nesting in mind. The first floor is all you need with wide open dining, kitchen and entertaining along with master suite just off the mudroom and laundry. Upstairs has plenty of room for guests and return home college students.
Photos- Rustic White Photography

White and large classic two floor render detached house in Buckinghamshire with a pitched roof.

White farmhouse two floor detached house in Baltimore with a pitched roof, a metal roof, wood cladding and board and batten cladding.

Our take on the Modern Farmhouse!
Large and white rural two floor detached house in Calgary with concrete fibreboard cladding and a pitched roof.
Large and white rural two floor detached house in Calgary with concrete fibreboard cladding and a pitched roof.

Gene Pollux Photography
This is an example of an expansive and white mediterranean bungalow render detached house in Tampa with a hip roof and a shingle roof.
This is an example of an expansive and white mediterranean bungalow render detached house in Tampa with a hip roof and a shingle roof.
White House Exterior Ideas and Designs
1
