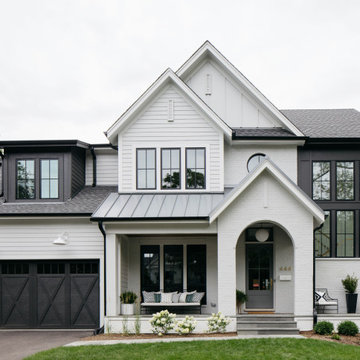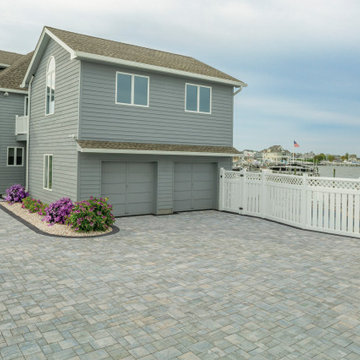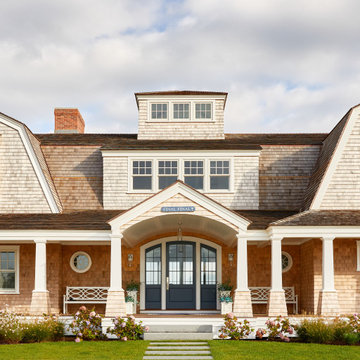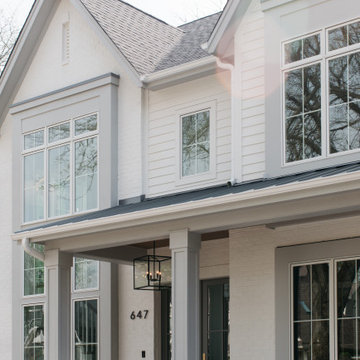White House Exterior Ideas and Designs
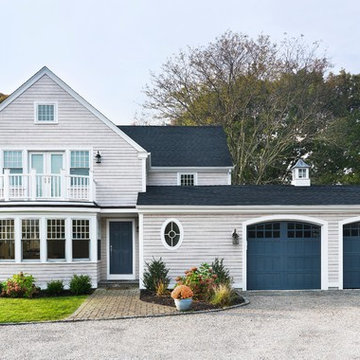
Dark blue doors provide a nice accent to the white trim and cedar shingles dipped in bleaching oil. Photo credit, Nat Rea.
Design ideas for a classic two floor house exterior in Providence.
Design ideas for a classic two floor house exterior in Providence.
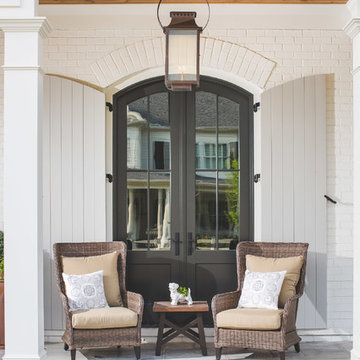
White traditional two floor brick detached house in Atlanta with a shingle roof.

Design ideas for a gey beach style bungalow house exterior in Seattle with wood cladding, a pitched roof and a metal roof.
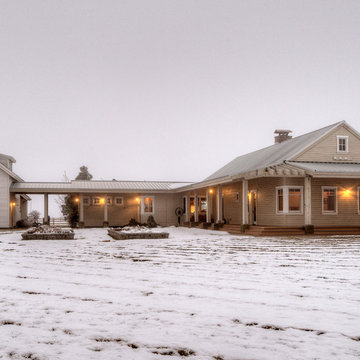
View from eastern pasture. Photography by Lucas Henning.
Photo of a medium sized and beige rural two floor detached house in Seattle with wood cladding, a pitched roof and a shingle roof.
Photo of a medium sized and beige rural two floor detached house in Seattle with wood cladding, a pitched roof and a shingle roof.
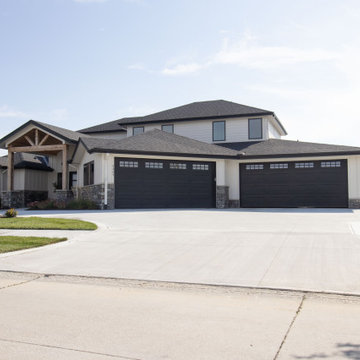
Inspiration for a white classic bungalow detached house in Omaha with a shingle roof, a black roof and shingles.

This midcentury split level needed an entire gut renovation to bring it into the current century. Keeping the design simple and modern, we updated every inch of this house, inside and out, holding true to era appropriate touches.
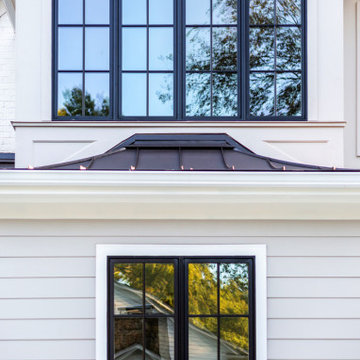
Sleeping porch
Photo of a large and white traditional two floor brick detached house in Charlotte with a shingle roof, a black roof and shiplap cladding.
Photo of a large and white traditional two floor brick detached house in Charlotte with a shingle roof, a black roof and shiplap cladding.
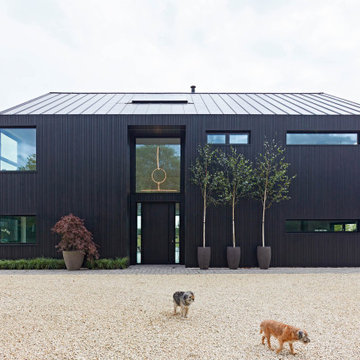
The front door (which is oversized with a pivot opening) is a mixture of designs – the Rondo V and the Lettera. The client was eager to match to the cladding as much as possible so instead of a black painted RAL door, he opted for a European Oak hardwood door stained with ebony oil. The letter etching and concealed handle complete the story creating a front door of dreams.
Door details:
Door design: Rondo V/ Lettera e98 flush pivot
Door finish: Oak with ebony oil
Handle option: Concealed
Door size: 1.4 x 2.9m

Inspiration for a medium sized and white modern two floor detached house in DC Metro with mixed cladding, a flat roof, a shingle roof, a grey roof and shiplap cladding.
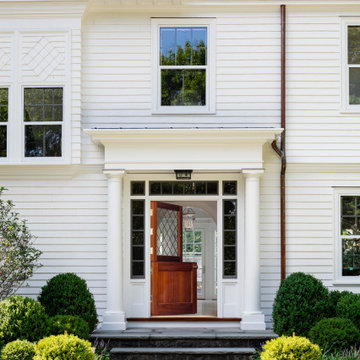
TEAM
Architect: LDa Architecture & Interiors
Interior Design: Su Casa Designs
Builder: Youngblood Builders
Photographer: Greg Premru
This is an example of a large and white traditional detached house in Boston with three floors, wood cladding, a pitched roof, a shingle roof, a brown roof and shiplap cladding.
This is an example of a large and white traditional detached house in Boston with three floors, wood cladding, a pitched roof, a shingle roof, a brown roof and shiplap cladding.

Inspiration for a white bohemian two floor detached house in Grand Rapids with mixed cladding, a pitched roof, a mixed material roof, a black roof and shiplap cladding.
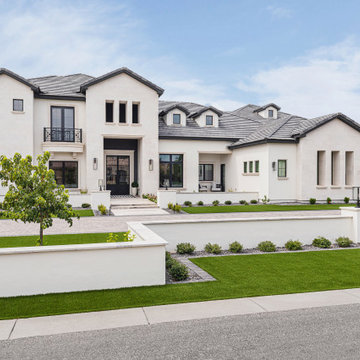
Stucco and natural stone façade with black accents
Design ideas for an expansive and white traditional render detached house in Phoenix with three floors.
Design ideas for an expansive and white traditional render detached house in Phoenix with three floors.

Removed the aluminum siding, installed batt insulation, plywood sheathing, moisture barrier, flashing, new Allura fiber cement siding, Atrium vinyl replacement windows, and Provia Signet Series Fiberglass front door with Emtek Mortise Handleset, and Provia Legacy Series Steel back door with Emtek Mortise Handleset! Installed new seamless aluminum gutters & downspouts. Painted exterior with Sherwin-Williams paint!
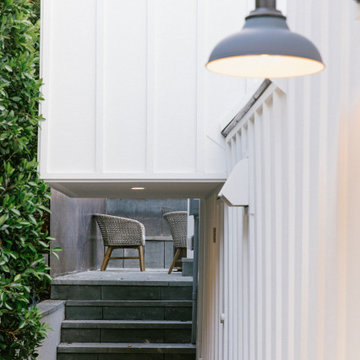
Modern Broad Beach House in Malibu California.
This is an example of a medium sized and white modern two floor detached house in Los Angeles with wood cladding, a shingle roof, a brown roof and shiplap cladding.
This is an example of a medium sized and white modern two floor detached house in Los Angeles with wood cladding, a shingle roof, a brown roof and shiplap cladding.

This traditional exterior renovation includes a new stone fireplace, sunroom railing, luxurious copper roofing, and gutters. The whole house and garage bear brand new James Hardie Dream Collection siding and custom shutters. This old beauty is ready for another 100 years!

This project is an addition to a Greek Revival Farmhouse located in a historic district. The project provided a bedroom suite and included the razing and reconstruction of an existing two car garage below. We also provided a connection from the new garage addition to the existing family room. The addition was designed to feel as though it were always a part of this family home.
White House Exterior Ideas and Designs
5
