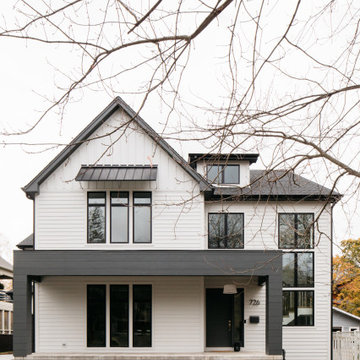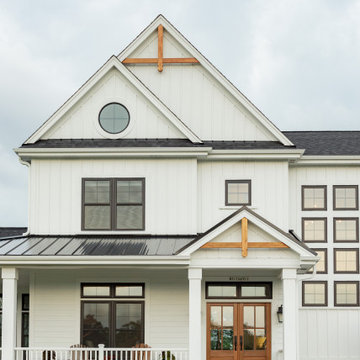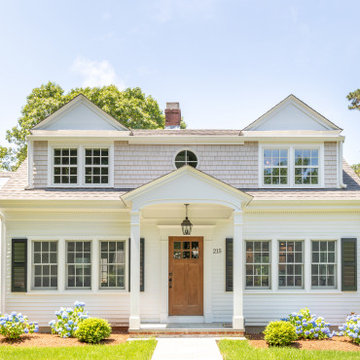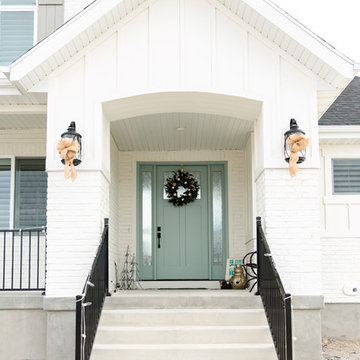White House Exterior Ideas and Designs

This traditional exterior renovation includes a new stone fireplace, sunroom railing, luxurious copper roofing, and gutters. The whole house and garage bear brand new James Hardie Dream Collection siding and custom shutters. This old beauty is ready for another 100 years!

This project is an addition to a Greek Revival Farmhouse located in a historic district. The project provided a bedroom suite and included the razing and reconstruction of an existing two car garage below. We also provided a connection from the new garage addition to the existing family room. The addition was designed to feel as though it were always a part of this family home.

Inspiration for a white traditional two floor detached house in Chicago with concrete fibreboard cladding, a mixed material roof, a grey roof and shiplap cladding.
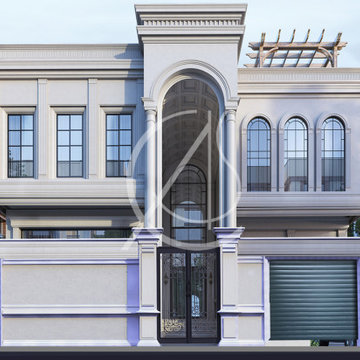
In this classic villa design located in Al Malqa district (north of Riyadh, Saudi Arabia), the front entrance is situated on the open east side and the backyard is facing west, which receives warmth without any harsh heat.
The classical style of the facade has its timeless beauty, it was designed to be symmetrical and functional with some modern features that were added to convey a sense of luxury through visual elements.
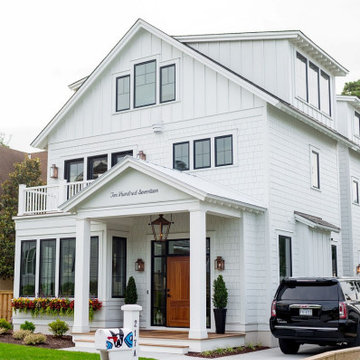
Three story modern farmhouse though located on the East Coast of Virginia combines Southern charm with a relaxing California vibe.
Photo of a large and white farmhouse detached house in Other with three floors and concrete fibreboard cladding.
Photo of a large and white farmhouse detached house in Other with three floors and concrete fibreboard cladding.
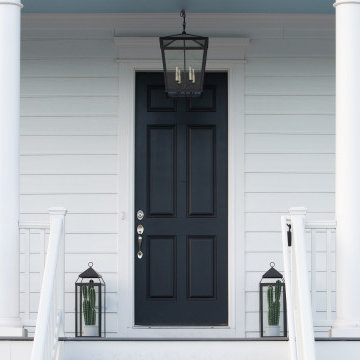
This Denver home had cracked Certainteed siding that needed to be replaced. The homeowner selected James Hardie Beaded Lap siding with HardieTrim. The white-on-white paint with Sherwin-Williams Duration lends to the traditional farmhouse architecture, and the results are stunning.

Photo of a medium sized and white rural bungalow detached house in Salt Lake City with a shingle roof, concrete fibreboard cladding, a pitched roof, a grey roof and shiplap cladding.
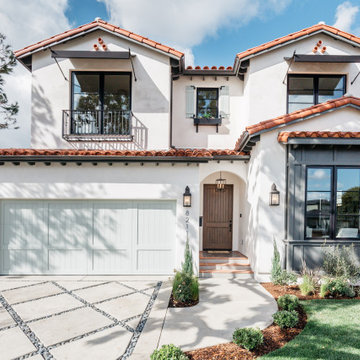
This is an example of a white mediterranean two floor detached house in Los Angeles with a pitched roof and a tiled roof.
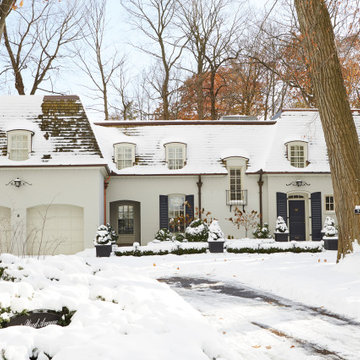
The sign of quality - a rework of existing roof drainage, complete with heat trace cables and backwater valve to reduce the risk of a future flood that was cause for extensive basement repairs on this project.

Inspiration for a medium sized and green traditional two floor detached house in Chicago with concrete fibreboard cladding and a shingle roof.
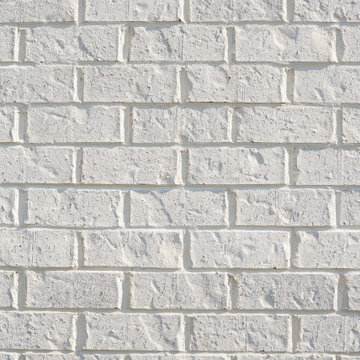
Charming cottage featuring Winter Haven brick using Federal White mortar.
Inspiration for a small and white traditional bungalow brick detached house in Other with a pitched roof and a shingle roof.
Inspiration for a small and white traditional bungalow brick detached house in Other with a pitched roof and a shingle roof.
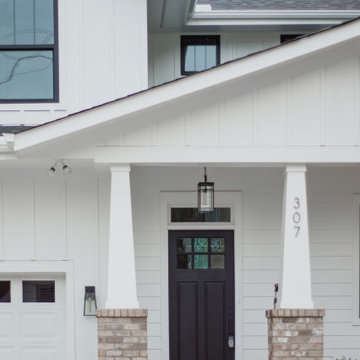
Photography by Mike Elam
Photo of a white farmhouse two floor detached house in Charlotte with a pitched roof.
Photo of a white farmhouse two floor detached house in Charlotte with a pitched roof.

Introducing Our Latest Masterpiece – The Hideaway Retreat - 7 Locke Crescent East Fremantle
Open Times- see our website
When it comes to seeing potential in a building project there are few specialists more adept at putting it all together than Andre and the team at Empire Building Company.
We invite you to come on in and view just what attention to detail looks like.
During a visit we can outline for you why we selected this block of land, our response to it from a design perspective and the completed outcome a double storey elegantly crafted residence focussing on the likely occupiers needs and lifestyle.
In today’s market place the more flexible a home is in form and function the more desirable it will be to live in. This has the dual effect of enhancing lifestyle for its occupants and making the home desirable to a broad market at time of sale and in so doing preserving value.
“From the street the home has a bold presence. Once you step inside, the interior has been designed to have a calming retreat feel to accommodate a modern family, executive or retiring couple or even a family considering having their ageing parents move in.” Andre Malecky
A hallmark of this home, not uncommon when developing in a residential infill location is the clever integration of engineering solutions to the home’s construction. At Empire we revel in this type of construction and design challenged situations and we go to extraordinary lengths to get the solution that best fits budget, timeliness and living amenity. In this home our solution was to employ a two-level strategic geometric design with a specifically engineered cantilevered roof that provides essential amenity but serves to accentuate the façade.
Whilst the best solution for this home was to demolish and build brand new, this is not always the case. At Empire we have extensive experience is working with clients in renovating their existing home and transforming it into their dream home.
This home was strategically positioned to maximise available views, northern exposure and natural light into the residence. Energy Efficiency has been considered for the end user by introduction of double-glazed windows, Velux roof window, insulated roof panels, ceiling and wall insulation, solar panels and even comes with a 3Ph electric car charge point in the opulently tiled garage. Some of the latest user-friendly automation, electronics and appliances will also make the living experience very satisfying.
We invite you to view our latest show home and to discuss with us your current living challenges and aspirations. Being a custom boutique builder, we assess your situation, the block, the current structure and look for ways to maximise the full potential of the location, topography and design brief.
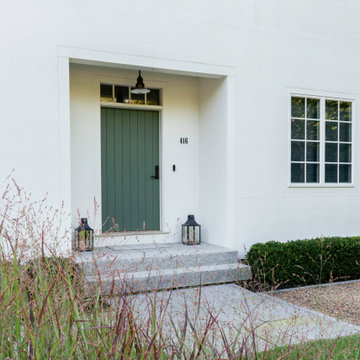
www.jfaynovakphotography.com
Inspiration for a large and white scandinavian two floor detached house in Boston with wood cladding, a hip roof and a shingle roof.
Inspiration for a large and white scandinavian two floor detached house in Boston with wood cladding, a hip roof and a shingle roof.
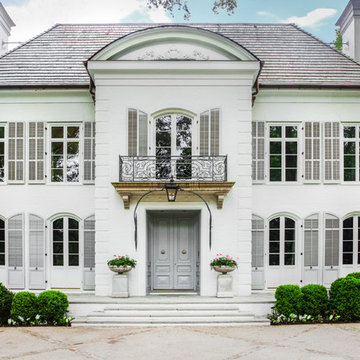
Custom french doors welcome guests to this European influenced eclectic home with balcony and iron railings. The double chimneys, arch-topped dormer, oval window, and flared eaves are a nod to the French influence. A raised arched pediment with detailed relief formalizes the access to the home. Bleached Mahogany shutters embellish the windows.
Planters-Elegant Earth
Iron work-John Argroves, Memphis
Steps: Blue ice sandstone

Stapelung der Funktionen so weit dies durch den Bebauungsplan möglich war. OG2 mit privatem Freiraum vom Schlafzimmer aus und Blick aufs Elbtal
Material EG - Polycarbonatfassade
Material OG - Putzfassade
Material DG - Holz
White House Exterior Ideas and Designs
6
