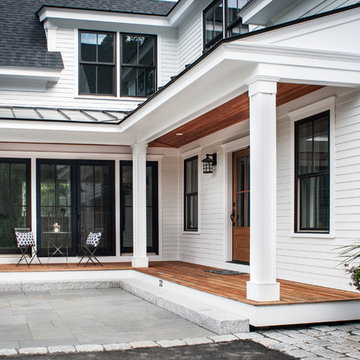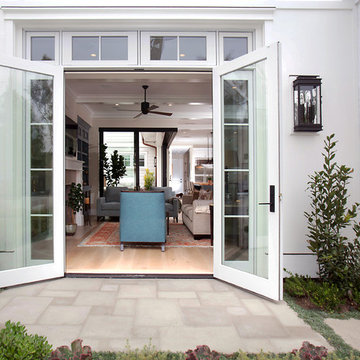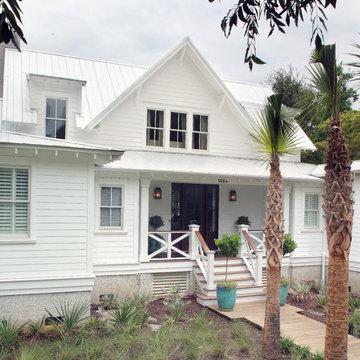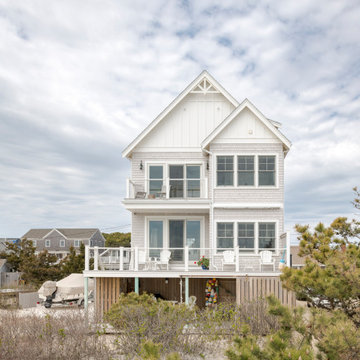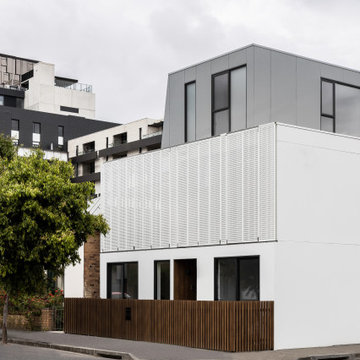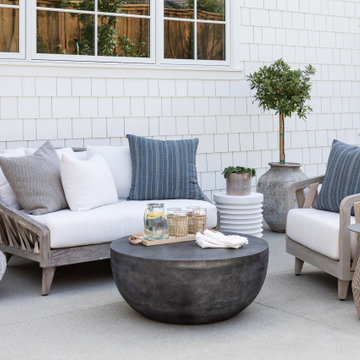White House Exterior Ideas and Designs
Refine by:
Budget
Sort by:Popular Today
121 - 140 of 38,845 photos
Item 1 of 3

CJ South
This is an example of a brown classic bungalow house exterior in DC Metro with mixed cladding and a hip roof.
This is an example of a brown classic bungalow house exterior in DC Metro with mixed cladding and a hip roof.

Gates on each end to enable cleaning.
Photo of a small and gey traditional bungalow detached house in New York with mixed cladding, a lean-to roof and a mixed material roof.
Photo of a small and gey traditional bungalow detached house in New York with mixed cladding, a lean-to roof and a mixed material roof.
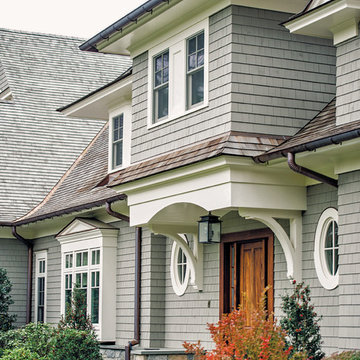
A welcoming entry to a home designed by Jones Byrne Margeotes Architects with custom millwork brackets, custom trim, custom windows, oval windows, and cedar roofing & shake siding supplied by Interstate + Lakeland Lumber.
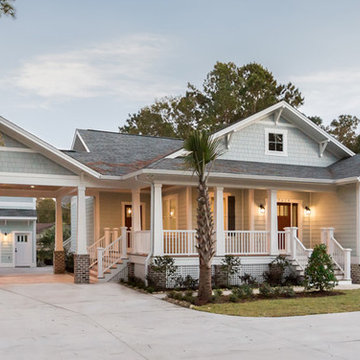
Located in the well-established community of Northwood, close to Grande Dunes, this superior quality craftsman styled 3 bedroom, 2.5 bathroom energy efficient home designed by CRG Companies will feature a Hardie board exterior, Trex decking, vinyl railings and wood beadboard ceilings on porches, a screened-in porch with outdoor fireplace and carport. The interior features include 9’ ceilings, thick crown molding and wood trim, wood-look tile floors in main living areas, ceramic tile in baths, carpeting in bedrooms, recessed lights, upgraded 42” kitchen cabinets, granite countertops, stainless steel appliances, a huge tile shower and free standing soaker tub in the master bathroom. The home will also be pre-wired for home audio and security systems. Detached garage can be an added option. No HOA fee or restrictions, 98' X 155' lot is huge for this area, room for a pool.
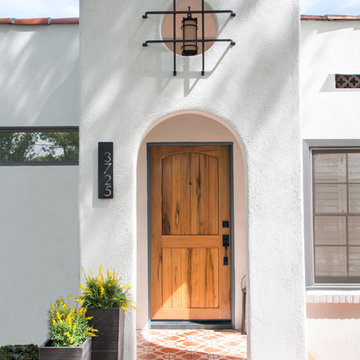
We added this outdoor entry to the home as well as a mater bathroom. This outdoor vestibule adds dimension to the home and curb appeal.
Photo of a large and white mediterranean bungalow render detached house in Los Angeles with a flat roof and a tiled roof.
Photo of a large and white mediterranean bungalow render detached house in Los Angeles with a flat roof and a tiled roof.
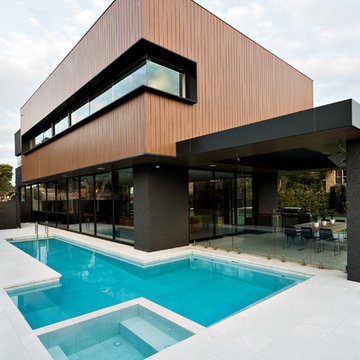
This is a great photo of the exterior cladding and black framed windows of this cubist home. The floor to ceiling windows on the ground floor enjoy views to the pool on one side of the home and the tennis court on the other.
Sarah Wood Photography
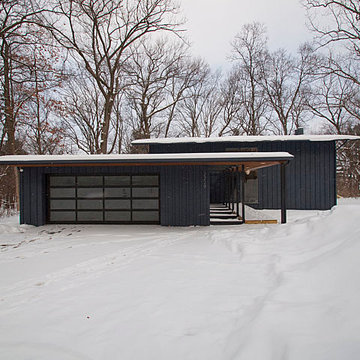
Photo credit: Vis-Home
Design ideas for a large and blue retro split-level house exterior in Detroit with wood cladding.
Design ideas for a large and blue retro split-level house exterior in Detroit with wood cladding.
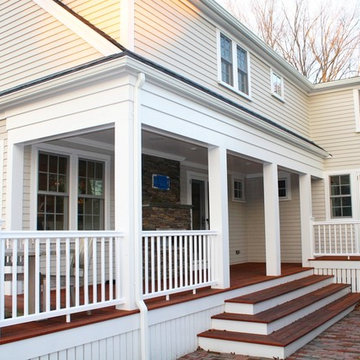
Complete renovation of a Historic Cape in Hingham, along with a three story addition. The addition included a two car garage, kitchen and family room level, and a master suite. The covered porch in the rear of the addition provides a great place to entertain and enjoy the privacy of the back yard.
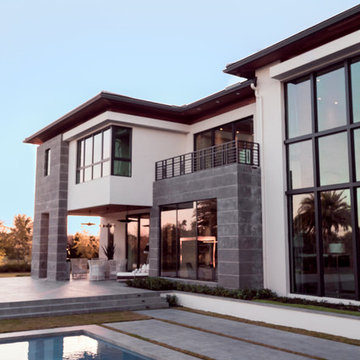
Cantilever bedroom detail
Arthur Lucena Photography
Inspiration for an expansive and white traditional two floor render detached house in Miami with a hip roof and a tiled roof.
Inspiration for an expansive and white traditional two floor render detached house in Miami with a hip roof and a tiled roof.
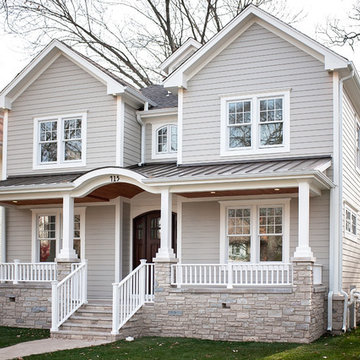
This light neutral comes straight from the softest colors in nature, like sand and seashells. Use it as an understated accent, or for a whole house. Pearl Gray always feels elegant. On this project Smardbuild
install 6'' exposure lap siding with Cedarmill finish. Hardie Arctic White trim with smooth finish install with hidden nails system, window header include Hardie 5.5'' Crown Molding. Project include cedar tong and grove porch ceiling custom stained, new Marvin windows, aluminum gutters system. Soffit and fascia system from James Hardie with Arctic White color smooth finish.

Welcome to our beautiful, brand-new Laurel A single module suite. The Laurel A combines flexibility and style in a compact home at just 504 sq. ft. With one bedroom, one full bathroom, and an open-concept kitchen with a breakfast bar and living room with an electric fireplace, the Laurel Suite A is both cozy and convenient. Featuring vaulted ceilings throughout and plenty of windows, it has a bright and spacious feel inside.

Large and black farmhouse two floor detached house in Other with a pitched roof, a shingle roof and a black roof.

VISION AND NEEDS:
Homeowner sought a ‘retreat’ outside of NY that would have water views and offer options for entertaining groups of friends in the house and by pool. Being a car enthusiast, it was important to have a multi-car-garage.
MCHUGH SOLUTION:
The client sought McHugh because of our recognizable modern designs in the area.
We were up for the challenge to design a home with a narrow lot located in a flood zone where views of the Toms River were secured from multiple rooms; while providing privacy on either side of the house. The elevated foundation offered incredible views from the roof. Each guest room opened up to a beautiful balcony. Flower beds, beautiful natural stone quarried from West Virginia and cedar siding, warmed the modern aesthetic, as you ascend to the front porch.

Custom remodel and build in the heart of Ruxton, Maryland. The foundation was kept and Eisenbrandt Companies remodeled the entire house with the design from Andy Niazy Architecture. A beautiful combination of painted brick and hardy siding, this home was built to stand the test of time. Accented with standing seam roofs and board and batten gambles. Custom garage doors with wood corbels. Marvin Elevate windows with a simplistic grid pattern. Blue stone walkway with old Carolina brick as its border. Versatex trim throughout.
White House Exterior Ideas and Designs
7
