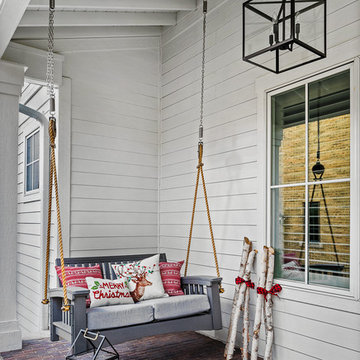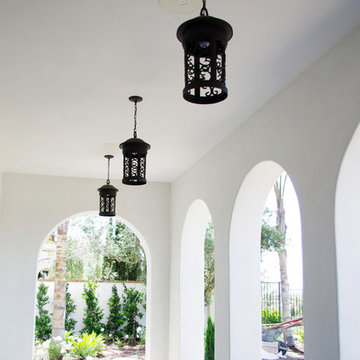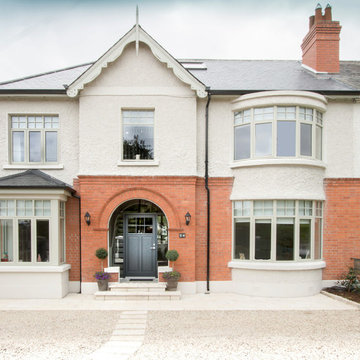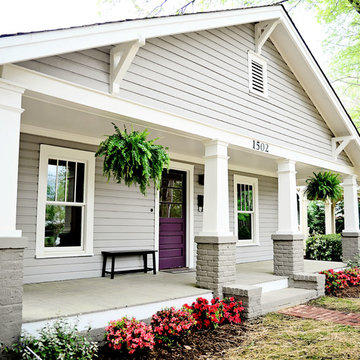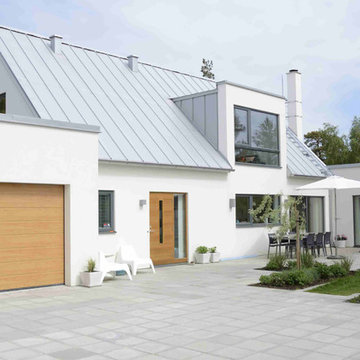White House Exterior Ideas and Designs
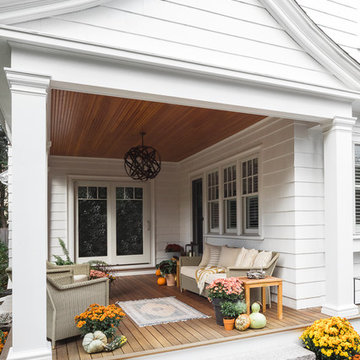
This Winchester home was love at first sight for this young family of four. The layout lacked function, had no master suite to speak of, an antiquated kitchen, non-existent connection to the outdoor living space and an absentee mud room… yes, true love. Windhill Builders to the rescue! Design and build a sanctuary that accommodates the daily, sometimes chaotic lifestyle of a busy family that provides practical function, exceptional finishes and pure comfort. We think the photos tell the story of this happy ending. Feast your eyes on the kitchen with its crisp, clean finishes and black accents that carry throughout the home. The Imperial Danby Honed Marble countertops, floating shelves, contrasting island painted in Benjamin Moore Timberwolfe add drama to this beautiful space. Flow around the kitchen, cozy family room, coffee & wine station, pantry, and work space all invite and connect you to the magnificent outdoor living room complete with gilded iron statement fixture. It’s irresistible! The master suite indulges with its dreamy slumber shades of grey, walk-in closet perfect for a princess and a glorious bath to wash away the day. Once an absentee mudroom, now steals the show with its black built-ins, gold leaf pendant lighting and unique cement tile. The picture-book New England front porch, adorned with rocking chairs provides the classic setting for ‘summering’ with a glass of cold lemonade.
Joyelle West Photography
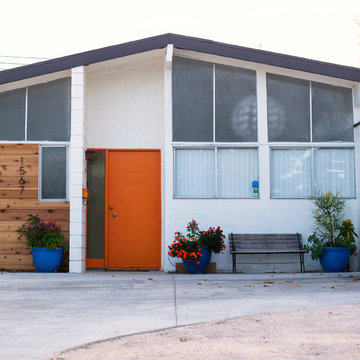
Photo: Margaret Wright © 2017 Houzz
Photo of a retro house exterior in Las Vegas.
Photo of a retro house exterior in Las Vegas.
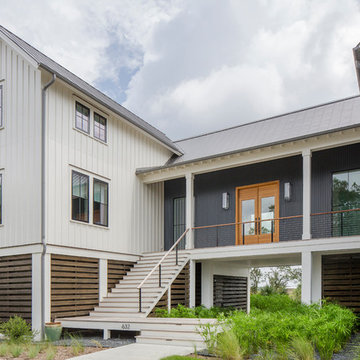
White rural two floor detached house in Charleston with metal cladding, a pitched roof and a metal roof.
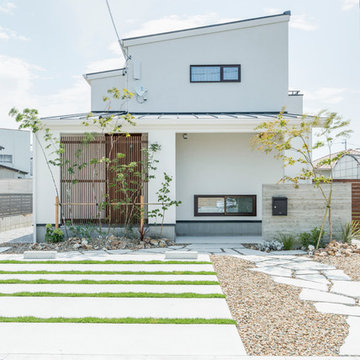
玄関の格子が◎シンプルな外観
Inspiration for a white world-inspired two floor detached house in Other with a metal roof.
Inspiration for a white world-inspired two floor detached house in Other with a metal roof.
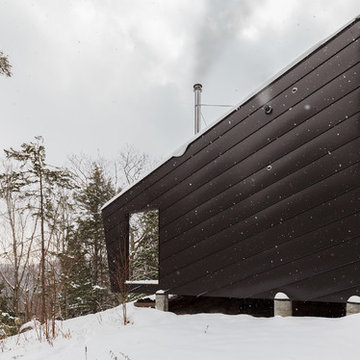
A weekend getaway / ski chalet for a young Boston family.
24ft. wide, sliding window-wall by Architectural Openings. Photos by Matt Delphenich
This is an example of a small and brown modern two floor detached house in Boston with metal cladding, a lean-to roof and a metal roof.
This is an example of a small and brown modern two floor detached house in Boston with metal cladding, a lean-to roof and a metal roof.
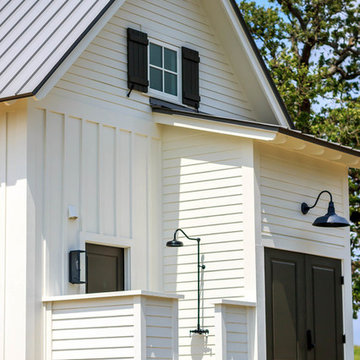
Medium sized and white farmhouse two floor detached house in Austin with vinyl cladding, a pitched roof and a metal roof.
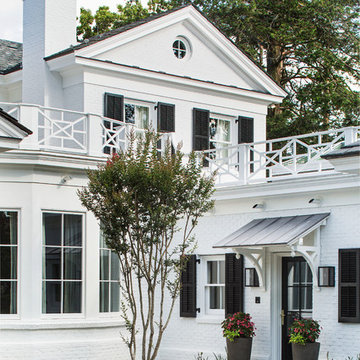
Medium sized and white traditional two floor brick detached house in New York with a pitched roof and a tiled roof.
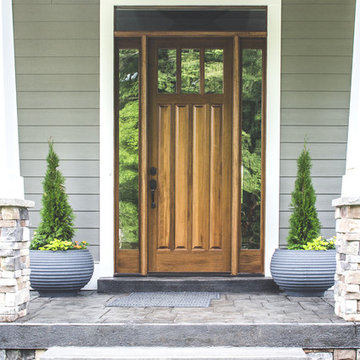
Homearama 2016: An Introduction
Welcome to Homearama 2016: An Introduction where we will take you into the process for creating a showcase home – a phenomenal 12 month long project filled with plenty of blood, sweat and tears. Mostly sweat with the actual even held in middle of a regular Kentucky July – consistently high 90s and a humidity that can steam any pair of glasses.
Our Team
Nevertheless, we are so proud of all those who helped contribute to creating a beautiful home for our ever-patient homeowners. This gorgeous “Southern Belle” took home 3 of the 6 awards given by the Building Industry Association at the River Crest Development: Best Kitchen Cabinetry (M&H Cabinetry), Best Closet Design (Closets by Design), and Best Lighting (Ferguson).
Also cheers to our builder, Chad Stoyell of Stoyell Built Homes for winning 3rd place in the popular vote for Best Builder! He, of course, is at the top of our list as Stoyell Built Homes pride themselves in custom homes built with impeccable craftsmanship. Our Southern Belle did not detour from his reputation! Beautifully executed detail can be found everywhere from the hot/cold exterior hose hookup to the wooden dormer over the front porch.
In addition, the house is a looker – a home you can’t find in just any neighborhood. Notice the bold symmetry with the stone walls flanking the large front porch. Windows placed high on either side of the front facade provide plenty of light while maintaining privacy.
Our landscaper, Chad Rodgers, complemented the symmetry with matching Japanese Maples that in due time will grow up to be perfectly positioned. Concrete planters anchor the front door, while bold blue rocking chairs brighten up the facade two by two.
Natural Wood Elements
Chad Stoyell, the builder, used real material throughout the house and the front door is no exception. This beauty is made of solid wood.
The natural beauty of wood is continued in this wooden open dormer. The lighting fixture keeps that southern charm going with lantern accents – also seen in the fixtures flanking the garage door.
Hydrangeas line the driveway along the side of the house. Great craftsmanship on the shake siding and stone application.
View of the back porch, including two seating areas-a cozy fireplace and a patio for those lazy, hazy, crazy days of summer!
And on a final note, we just love the accessibility of the patio from the garage! The door to the right of the table and chairs leads directly into the garage! Stay tuned for what door #2 leads to….
Stay Tuned for More
Hope you liked our introduction on this great project – Homearama 2016! Please stay tuned for more insight on the design process of each space. I can’t wait to show you the inside of this Southern Belle. Enjoy!
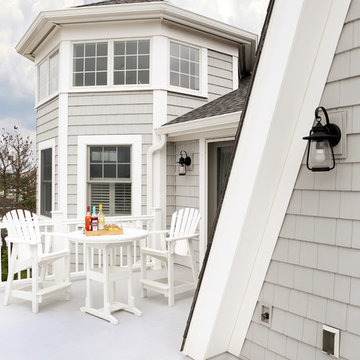
This master bedroom balcony boasts spectacular views of the bay and extends the bedroom living space.
Tom Grimes Photography
Inspiration for a large and gey beach style two floor house exterior in Other with vinyl cladding and a pitched roof.
Inspiration for a large and gey beach style two floor house exterior in Other with vinyl cladding and a pitched roof.
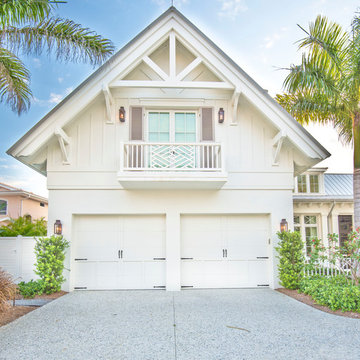
Beautifully appointed custom home near Venice Beach, FL. Designed with the south Florida cottage style that is prevalent in Naples. Every part of this home is detailed to show off the work of the craftsmen that created it.
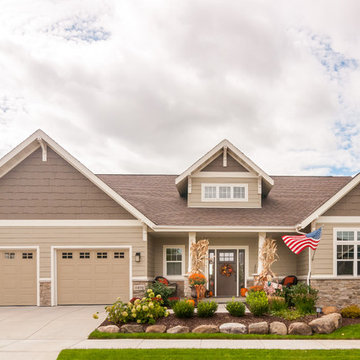
Photo of a large and beige classic two floor detached house in Milwaukee with mixed cladding, a pitched roof and a shingle roof.
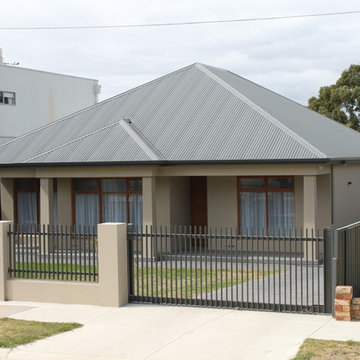
Photo: Out of The Dark Marketing
This is an example of a beige classic bungalow house exterior in Adelaide with a hip roof.
This is an example of a beige classic bungalow house exterior in Adelaide with a hip roof.
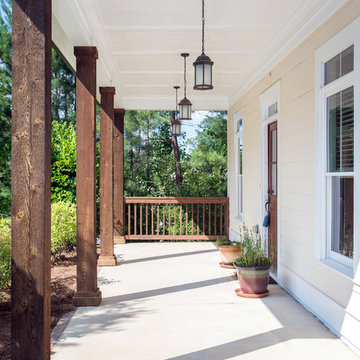
Medium sized and beige traditional two floor concrete house exterior in Atlanta with a pitched roof.
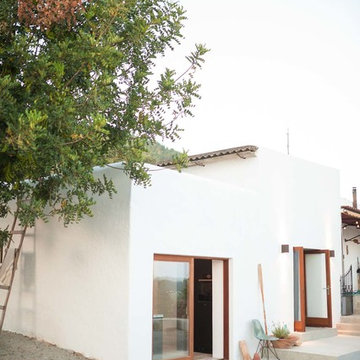
This is an example of a medium sized and white mediterranean two floor house exterior in Other with mixed cladding and a flat roof.
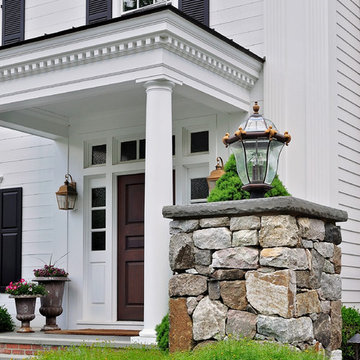
Design ideas for a large and white traditional house exterior in New York with three floors, wood cladding and a pitched roof.
White House Exterior Ideas and Designs
9
