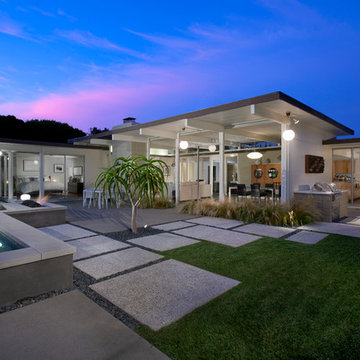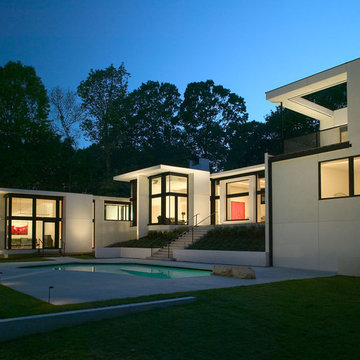White House Exterior Ideas and Designs
Refine by:
Budget
Sort by:Popular Today
1 - 20 of 370 photos
Item 1 of 5
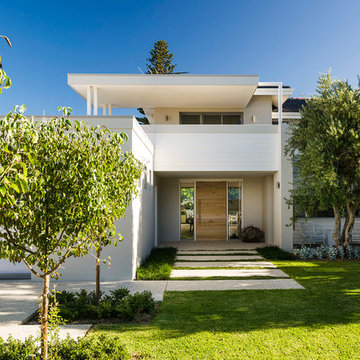
DMax photography. Liz Prater interior design and fit out. Karl Spargo design. Swell Homes addition and renovation.
Design ideas for a white modern two floor house exterior in Perth.
Design ideas for a white modern two floor house exterior in Perth.

Luxury Home
Facade
Inspiration for a medium sized and white contemporary two floor detached house in Brisbane with a metal roof, mixed cladding and a flat roof.
Inspiration for a medium sized and white contemporary two floor detached house in Brisbane with a metal roof, mixed cladding and a flat roof.
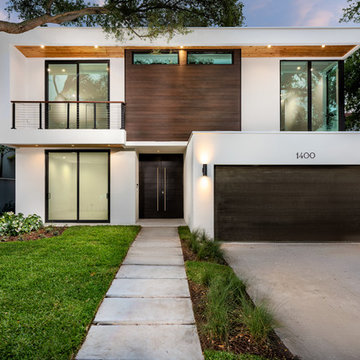
Design ideas for a white contemporary two floor detached house in Miami with mixed cladding and a flat roof.
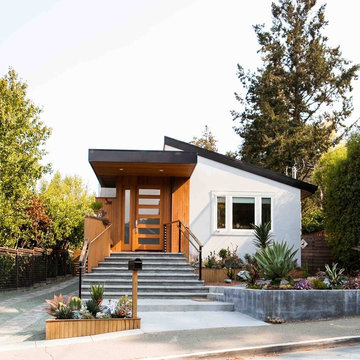
September Days-Laura Reoch
This is an example of a white contemporary bungalow detached house in San Francisco with mixed cladding and a lean-to roof.
This is an example of a white contemporary bungalow detached house in San Francisco with mixed cladding and a lean-to roof.
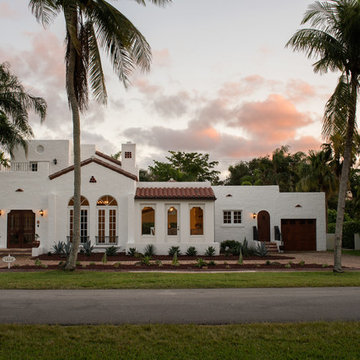
Inspiration for a white mediterranean two floor detached house in Miami with a flat roof and a tiled roof.
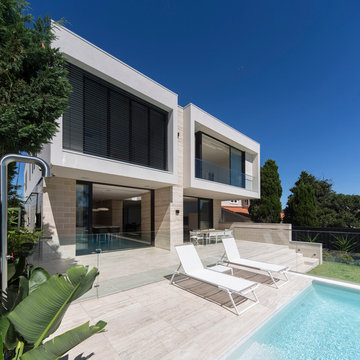
Brett Boardman
Large and white contemporary two floor house exterior in Sydney with stone cladding and a flat roof.
Large and white contemporary two floor house exterior in Sydney with stone cladding and a flat roof.
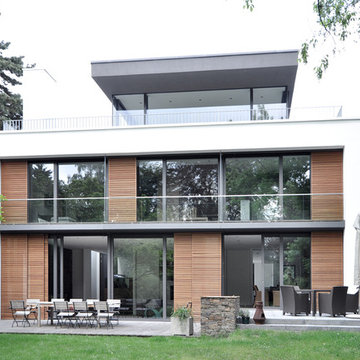
e-rent immbolien Dr. Wirth KG
Photo of an expansive and white contemporary two floor house exterior in Dusseldorf with a flat roof and mixed cladding.
Photo of an expansive and white contemporary two floor house exterior in Dusseldorf with a flat roof and mixed cladding.
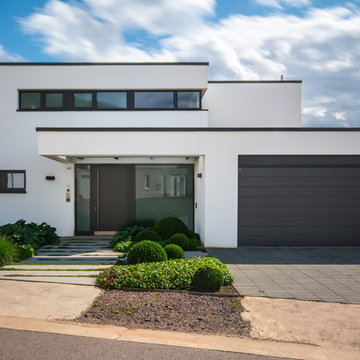
Jean-Claude Castor
Inspiration for a white and medium sized modern two floor house exterior in Other with a flat roof.
Inspiration for a white and medium sized modern two floor house exterior in Other with a flat roof.
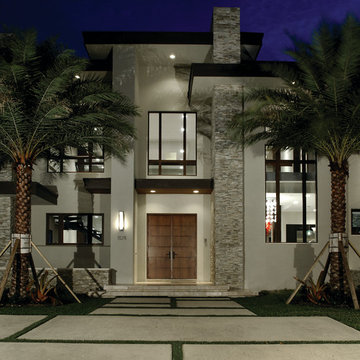
John Stillman Photography
Photo of a white contemporary two floor house exterior in Miami.
Photo of a white contemporary two floor house exterior in Miami.
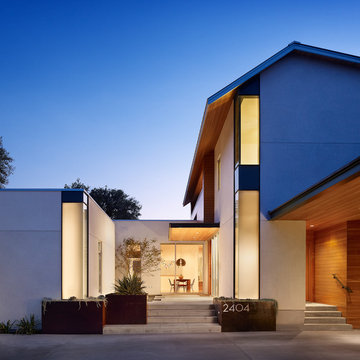
Casey Dunn- Dunn Photography
Design ideas for a white contemporary two floor house exterior in Austin.
Design ideas for a white contemporary two floor house exterior in Austin.
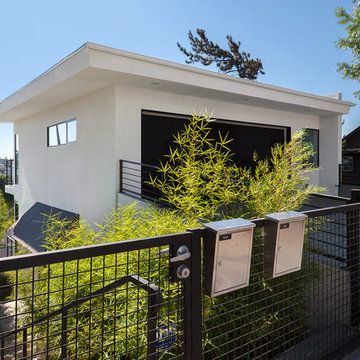
Natalia Knezevic
This is an example of a white modern house exterior in Los Angeles.
This is an example of a white modern house exterior in Los Angeles.
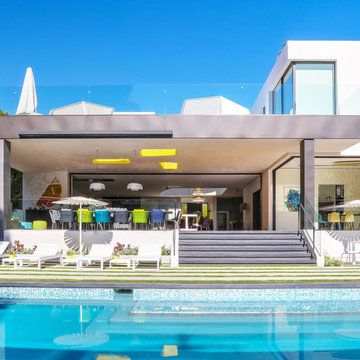
White contemporary two floor detached house in Los Angeles with a flat roof.
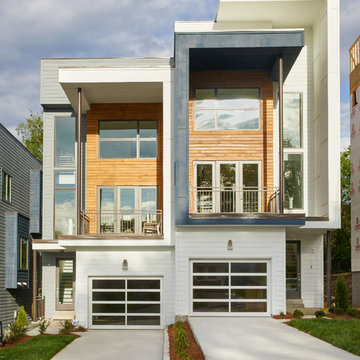
Exterior colors by Sherwin Williams
Gale Force
Front Door and siding - Software
Trim - Ceiling Bright White
Gieves Anderson
Medium sized and white contemporary two floor terraced house in Nashville with mixed cladding and a flat roof.
Medium sized and white contemporary two floor terraced house in Nashville with mixed cladding and a flat roof.
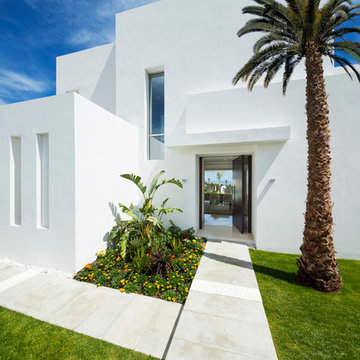
Design ideas for a large and white modern two floor detached house in Other with a lean-to roof.
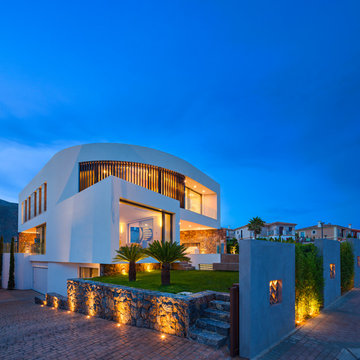
Inspiration for a large and white contemporary two floor house exterior in Alicante-Costa Blanca with mixed cladding and a flat roof.
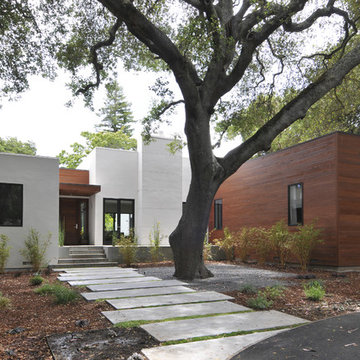
While we appreciate your love for our work, and interest in our projects, we are unable to answer every question about details in our photos. Please send us a private message if you are interested in our architectural services on your next project.
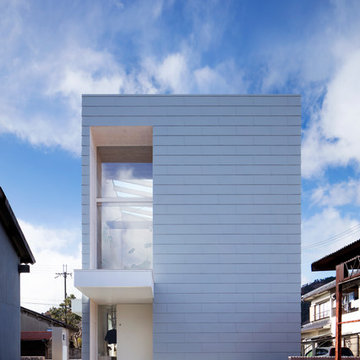
「pocco」 photo by 冨田英次
This is an example of a white and medium sized modern two floor detached house in Other with a flat roof, metal cladding and a shingle roof.
This is an example of a white and medium sized modern two floor detached house in Other with a flat roof, metal cladding and a shingle roof.

The owners were downsizing from a large ornate property down the street and were seeking a number of goals. Single story living, modern and open floor plan, comfortable working kitchen, spaces to house their collection of artwork, low maintenance and a strong connection between the interior and the landscape. Working with a long narrow lot adjacent to conservation land, the main living space (16 foot ceiling height at its peak) opens with folding glass doors to a large screen porch that looks out on a courtyard and the adjacent wooded landscape. This gives the home the perception that it is on a much larger lot and provides a great deal of privacy. The transition from the entry to the core of the home provides a natural gallery in which to display artwork and sculpture. Artificial light almost never needs to be turned on during daytime hours and the substantial peaked roof over the main living space is oriented to allow for solar panels not visible from the street or yard.
White House Exterior Ideas and Designs
1
