White House Exterior with a Grey Roof Ideas and Designs
Refine by:
Budget
Sort by:Popular Today
1 - 20 of 602 photos
Item 1 of 3

Robert Miller Photography
Photo of a large and blue classic detached house in DC Metro with three floors, concrete fibreboard cladding, a shingle roof, a pitched roof and a grey roof.
Photo of a large and blue classic detached house in DC Metro with three floors, concrete fibreboard cladding, a shingle roof, a pitched roof and a grey roof.

Front elevation of the design. Materials include: random rubble stonework with cornerstones, traditional lap siding at the central massing, standing seam metal roof with wood shingles (Wallaba wood provides a 'class A' fire rating).
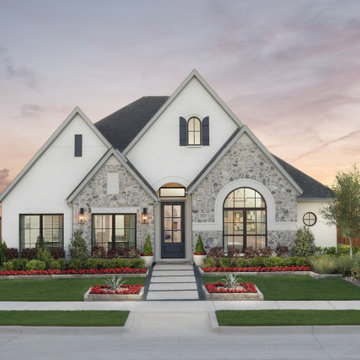
Front exterior of model home
Inspiration for a white bungalow detached house in Dallas with mixed cladding and a grey roof.
Inspiration for a white bungalow detached house in Dallas with mixed cladding and a grey roof.

This is an example of a white traditional bungalow brick detached house in Nashville with a pitched roof, a shingle roof and a grey roof.

Refaced Traditional Colonial home with white Azek PVC trim and James Hardie plank siding. This home is highlighted by a beautiful Palladian window over the front portico and an eye-catching red front door.

Inspiration for a white traditional two floor detached house in Chicago with concrete fibreboard cladding, a mixed material roof, a grey roof and shiplap cladding.

Spacecrafting Photography
Inspiration for a gey and large beach style two floor detached house in Minneapolis with a shingle roof, concrete fibreboard cladding, a hip roof, a grey roof and shiplap cladding.
Inspiration for a gey and large beach style two floor detached house in Minneapolis with a shingle roof, concrete fibreboard cladding, a hip roof, a grey roof and shiplap cladding.

An entrance worthy of a grand Victorian Homestead.
Inspiration for a large and beige classic two floor detached house in Melbourne with a hip roof, a tiled roof and a grey roof.
Inspiration for a large and beige classic two floor detached house in Melbourne with a hip roof, a tiled roof and a grey roof.

This midcentury split level needed an entire gut renovation to bring it into the current century. Keeping the design simple and modern, we updated every inch of this house, inside and out, holding true to era appropriate touches.

Inspiration for a medium sized and white modern two floor detached house in DC Metro with mixed cladding, a flat roof, a shingle roof, a grey roof and shiplap cladding.

Removed the aluminum siding, installed batt insulation, plywood sheathing, moisture barrier, flashing, new Allura fiber cement siding, Atrium vinyl replacement windows, and Provia Signet Series Fiberglass front door with Emtek Mortise Handleset, and Provia Legacy Series Steel back door with Emtek Mortise Handleset! Installed new seamless aluminum gutters & downspouts. Painted exterior with Sherwin-Williams paint!

This project is an addition to a Greek Revival Farmhouse located in a historic district. The project provided a bedroom suite and included the razing and reconstruction of an existing two car garage below. We also provided a connection from the new garage addition to the existing family room. The addition was designed to feel as though it were always a part of this family home.

Photo of a medium sized and white rural bungalow detached house in Salt Lake City with a shingle roof, concrete fibreboard cladding, a pitched roof, a grey roof and shiplap cladding.
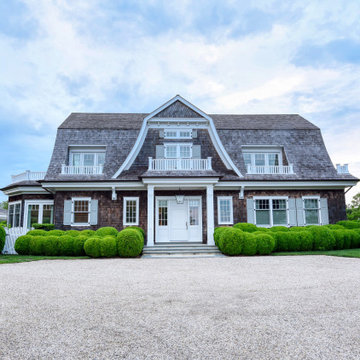
Design ideas for a brown coastal two floor detached house in Austin with wood cladding, a mansard roof, a shingle roof, a grey roof and shingles.
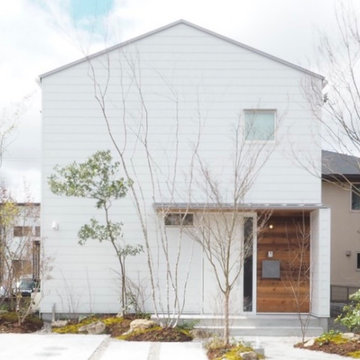
「家」だけではなく、「庭」があってはじめて、「家庭」になるとグリットアーキテクトでは考えています。大自然の厳しい環境を生き抜いてきた木々たちは、線は細くても力強さがあり、外観がパっと華やかになります。
Photo of a medium sized and white scandi two floor detached house in Other with mixed cladding, a pitched roof, a metal roof and a grey roof.
Photo of a medium sized and white scandi two floor detached house in Other with mixed cladding, a pitched roof, a metal roof and a grey roof.
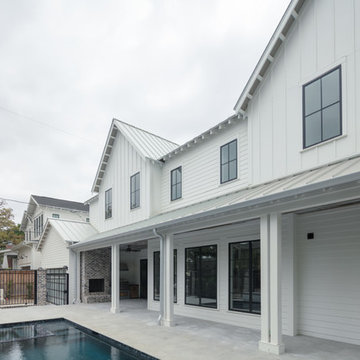
benjamin hill
Design ideas for an expansive country two floor rear house exterior in Houston with a metal roof and a grey roof.
Design ideas for an expansive country two floor rear house exterior in Houston with a metal roof and a grey roof.
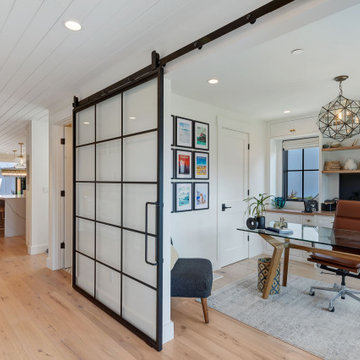
Farmhouse Modern home with horizontal and batten and board white siding and gray/black raised seam metal roofing and black windows.
This is an example of a medium sized and white rural two floor detached house in San Francisco with wood cladding, a hip roof, a metal roof, a grey roof and board and batten cladding.
This is an example of a medium sized and white rural two floor detached house in San Francisco with wood cladding, a hip roof, a metal roof, a grey roof and board and batten cladding.
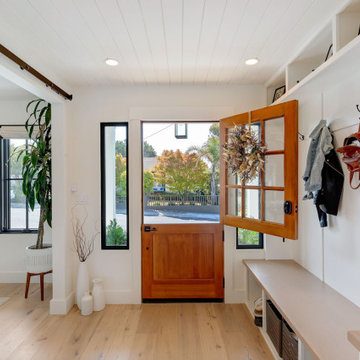
Farmhouse Modern home with horizontal and batten and board white siding and gray/black raised seam metal roofing and black windows.
Design ideas for a medium sized and white farmhouse two floor detached house in San Francisco with wood cladding, a hip roof, a metal roof, a grey roof and board and batten cladding.
Design ideas for a medium sized and white farmhouse two floor detached house in San Francisco with wood cladding, a hip roof, a metal roof, a grey roof and board and batten cladding.

Photo of a large and white rural brick detached house in Atlanta with three floors, a mansard roof, a shingle roof, a grey roof and shiplap cladding.
White House Exterior with a Grey Roof Ideas and Designs
1
