White House Exterior with a Hip Roof Ideas and Designs
Refine by:
Budget
Sort by:Popular Today
1 - 20 of 1,138 photos
Item 1 of 3

Karen Jackson Photography
Large and white contemporary two floor render detached house in Seattle with a hip roof and a shingle roof.
Large and white contemporary two floor render detached house in Seattle with a hip roof and a shingle roof.

Photography: Garett + Carrie Buell of Studiobuell/ studiobuell.com
Photo of a large and white classic two floor detached house in Nashville with a hip roof and a shingle roof.
Photo of a large and white classic two floor detached house in Nashville with a hip roof and a shingle roof.

Exterior farm house
Photography by Ryan Garvin
White and large beach style two floor house exterior in Orange County with wood cladding and a hip roof.
White and large beach style two floor house exterior in Orange County with wood cladding and a hip roof.

View of front porch and flower beds.
Expansive and white classic bungalow detached house in Other with stone cladding, a hip roof, a metal roof and a black roof.
Expansive and white classic bungalow detached house in Other with stone cladding, a hip roof, a metal roof and a black roof.
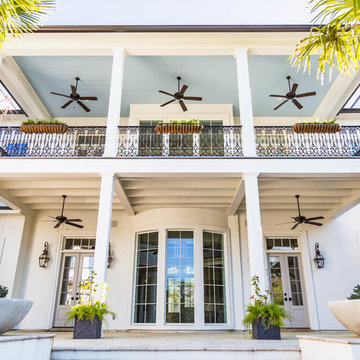
Entry to the house from the pool.
This is an example of an expansive and white traditional two floor render detached house in Other with a hip roof and a shingle roof.
This is an example of an expansive and white traditional two floor render detached house in Other with a hip roof and a shingle roof.
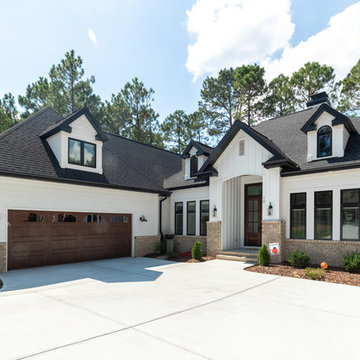
Photo of a medium sized and white traditional bungalow detached house in Raleigh with wood cladding, a hip roof and a shingle roof.

Photo of a medium sized and gey classic detached house in Boise with three floors, concrete fibreboard cladding, a hip roof and a shingle roof.
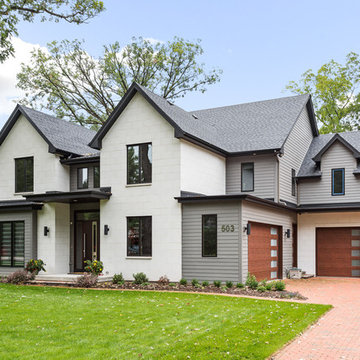
Picture Perfect House
Design ideas for a large and white contemporary two floor detached house in Chicago with stone cladding, a hip roof and a green roof.
Design ideas for a large and white contemporary two floor detached house in Chicago with stone cladding, a hip roof and a green roof.

Design ideas for an expansive and multi-coloured modern brick detached house in Indianapolis with three floors, a hip roof and a shingle roof.
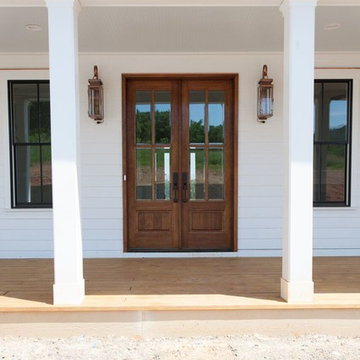
Design ideas for a large and white farmhouse house exterior in Other with three floors, mixed cladding and a hip roof.
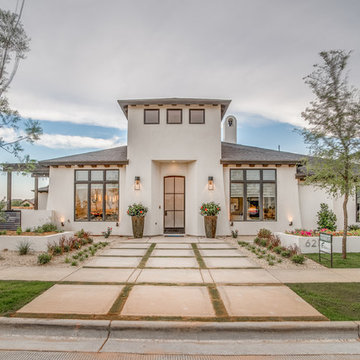
Walter Galaviz Photography
Inspiration for a large and white mediterranean bungalow render house exterior in Austin with a hip roof.
Inspiration for a large and white mediterranean bungalow render house exterior in Austin with a hip roof.
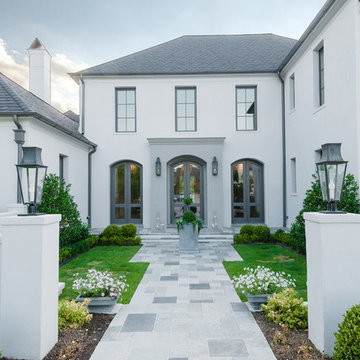
Katherine Willis Photography
Large and white modern two floor render house exterior in Other with a hip roof.
Large and white modern two floor render house exterior in Other with a hip roof.
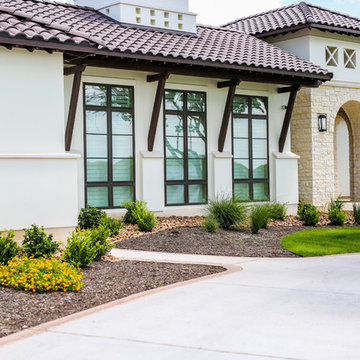
Photo of a large and beige classic two floor detached house in Austin with mixed cladding, a hip roof and a tiled roof.

Front Elevation
Medium sized and beige two floor detached house in New York with wood cladding, a hip roof, a shingle roof, shingles and a black roof.
Medium sized and beige two floor detached house in New York with wood cladding, a hip roof, a shingle roof, shingles and a black roof.
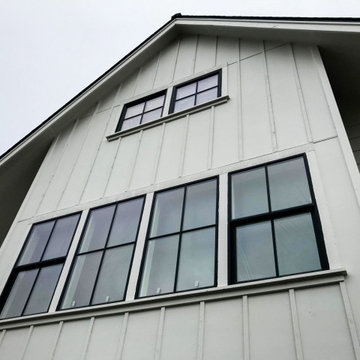
Large and white rural two floor detached house in Seattle with wood cladding, a hip roof and a shingle roof.
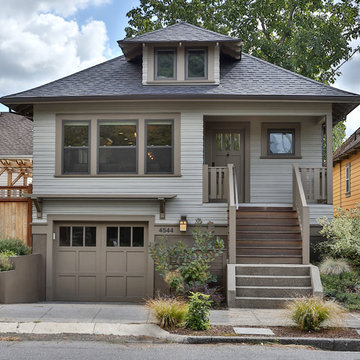
Photo of a gey classic two floor detached house in Portland with a hip roof and a shingle roof.
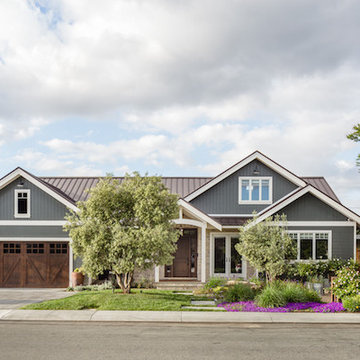
Christopher Stark Photo
Inspiration for a medium sized and gey rural two floor house exterior in San Francisco with wood cladding and a hip roof.
Inspiration for a medium sized and gey rural two floor house exterior in San Francisco with wood cladding and a hip roof.
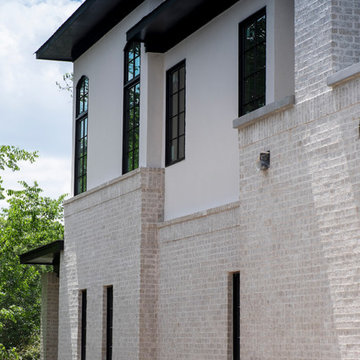
Custom Home Under Construction.
Photo by William Rossoto
Design ideas for a large and white mediterranean two floor brick house exterior in Other with a hip roof.
Design ideas for a large and white mediterranean two floor brick house exterior in Other with a hip roof.

Refaced Traditional Colonial home with white Azek PVC trim and James Hardie plank siding. This home is highlighted by a beautiful Palladian window over the front portico and an eye-catching red front door.
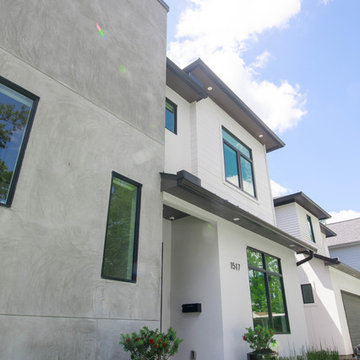
Design ideas for a medium sized and white contemporary two floor render detached house in Houston with a hip roof and a mixed material roof.
White House Exterior with a Hip Roof Ideas and Designs
1