White House Exterior with Board and Batten Cladding Ideas and Designs
Refine by:
Budget
Sort by:Popular Today
1 - 20 of 312 photos
Item 1 of 3

Medium sized and white country bungalow rear detached house in Dallas with mixed cladding, a grey roof and board and batten cladding.

Designer Lyne Brunet
Inspiration for a medium sized and gey farmhouse two floor detached house in Montreal with wood cladding, a butterfly roof, a shingle roof, a black roof and board and batten cladding.
Inspiration for a medium sized and gey farmhouse two floor detached house in Montreal with wood cladding, a butterfly roof, a shingle roof, a black roof and board and batten cladding.

Studio McGee's New McGee Home featuring Tumbled Natural Stones, Painted brick, and Lap Siding.
This is an example of a large and multi-coloured traditional two floor detached house in Salt Lake City with mixed cladding, a pitched roof, a shingle roof, a brown roof and board and batten cladding.
This is an example of a large and multi-coloured traditional two floor detached house in Salt Lake City with mixed cladding, a pitched roof, a shingle roof, a brown roof and board and batten cladding.

This is an example of a large and white beach style detached house in Grand Rapids with four floors, a pitched roof, a mixed material roof, a black roof and board and batten cladding.

Архитектурное бюро Глушкова спроектировало этот красивый и теплый дом.
Inspiration for a large and multi-coloured scandi two floor detached house in Moscow with mixed cladding, a shingle roof, a brown roof, board and batten cladding and a mansard roof.
Inspiration for a large and multi-coloured scandi two floor detached house in Moscow with mixed cladding, a shingle roof, a brown roof, board and batten cladding and a mansard roof.

Inspiration for a large and white rural two floor detached house in Other with mixed cladding, a pitched roof, a mixed material roof, a black roof and board and batten cladding.

Design ideas for a small and white rural two floor detached house in Minneapolis with metal cladding, a pitched roof, a metal roof and board and batten cladding.
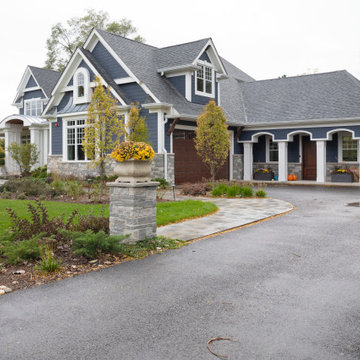
Blue two floor detached house in Chicago with mixed cladding, a pitched roof, a shingle roof, a black roof and board and batten cladding.
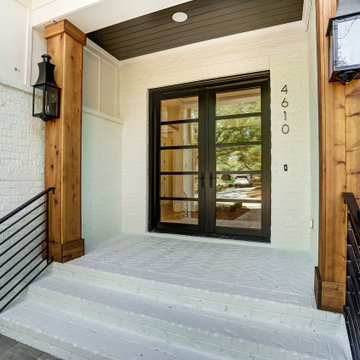
This is an example of a large and white farmhouse two floor painted brick detached house in Charlotte with a pitched roof, a shingle roof, a black roof and board and batten cladding.
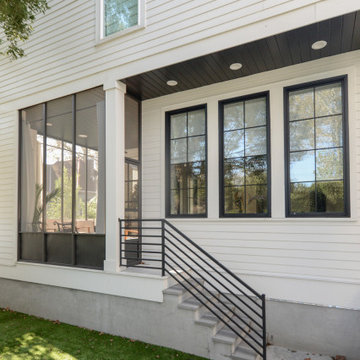
This is an example of a medium sized and white two floor detached house in New Orleans with vinyl cladding, a shingle roof, a black roof and board and batten cladding.

Malibu, CA / Whole Home Remodel / Exterior Remodel
For this exterior home remodeling project, we installed all new windows around the entire home, a complete roof replacement, the re-stuccoing of the entire exterior, replacement of the window trim and fascia, and a fresh exterior paint to finish.

The exteriors of a new modern farmhouse home construction in Manakin-Sabot, VA.
Design ideas for a large and multi-coloured farmhouse detached house in DC Metro with four floors, mixed cladding, a pitched roof, a mixed material roof, a black roof and board and batten cladding.
Design ideas for a large and multi-coloured farmhouse detached house in DC Metro with four floors, mixed cladding, a pitched roof, a mixed material roof, a black roof and board and batten cladding.
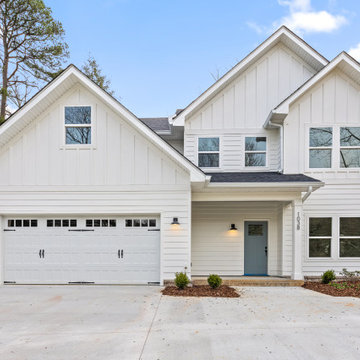
This is an example of a medium sized and white traditional two floor detached house in Other with concrete fibreboard cladding, a pitched roof, a shingle roof, a black roof and board and batten cladding.

The covered porches on the front and back have fans and flow to and from the main living space. There is a powder room accessed through the back porch to accommodate guests after the pool is completed.
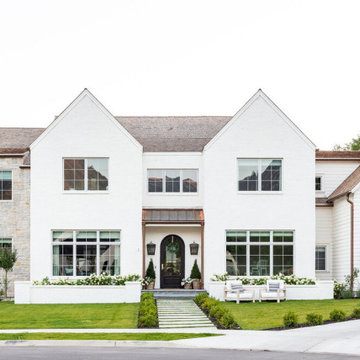
Studio McGee's New McGee Home featuring Tumbled Natural Stones, Painted brick, and Lap Siding.
This is an example of a large and multi-coloured classic two floor detached house in Salt Lake City with mixed cladding, a pitched roof, a shingle roof, a brown roof and board and batten cladding.
This is an example of a large and multi-coloured classic two floor detached house in Salt Lake City with mixed cladding, a pitched roof, a shingle roof, a brown roof and board and batten cladding.
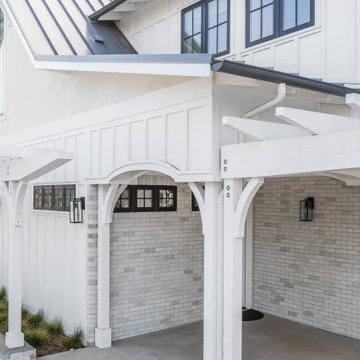
Magnolia - Carlsbad, CA - 3,212 SF + 4BD + 3.5 BA
Architectural Style: Modern Farmhouse
Magnolia is a significant transformation of the owner's childhood home. Features like the steep 12:12 metal roofs softening to 3:12 pitches; soft arch shaped doug fir beams; custom designed double gable brackets; exaggerated beam extensions; a detached arched/ louvered carport marching along the front of the home; an expansive rear deck with beefy brick bases with quad columns, large protruding arched beams; an arched louvered structure centered on an outdoor fireplace; cased out openings and detailed trim work throughout the home; and many other architectural features have created a unique and elegant home along Highland Ave. in Carlsbad, California.
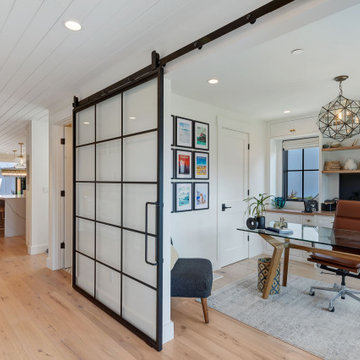
Farmhouse Modern home with horizontal and batten and board white siding and gray/black raised seam metal roofing and black windows.
This is an example of a medium sized and white rural two floor detached house in San Francisco with wood cladding, a hip roof, a metal roof, a grey roof and board and batten cladding.
This is an example of a medium sized and white rural two floor detached house in San Francisco with wood cladding, a hip roof, a metal roof, a grey roof and board and batten cladding.
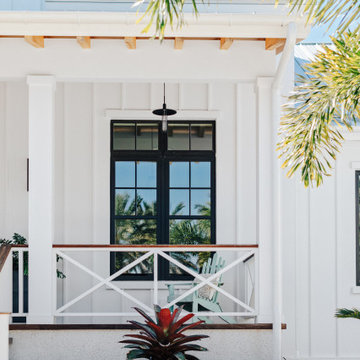
Exterior Front Elevation
Large and white nautical split-level detached house in Tampa with wood cladding, a metal roof, a grey roof and board and batten cladding.
Large and white nautical split-level detached house in Tampa with wood cladding, a metal roof, a grey roof and board and batten cladding.
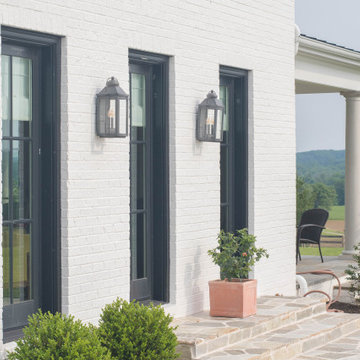
This is an example of a white farmhouse two floor detached house in Baltimore with mixed cladding, a mixed material roof, a black roof and board and batten cladding.
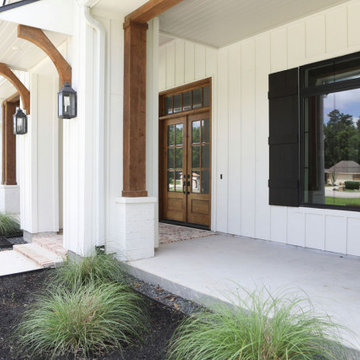
Photo of a large and white rural two floor painted brick detached house in Houston with a pitched roof, a mixed material roof, a black roof and board and batten cladding.
White House Exterior with Board and Batten Cladding Ideas and Designs
1