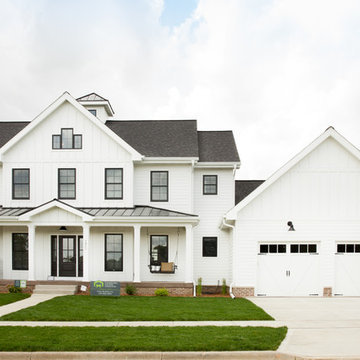White House Exterior with Vinyl Cladding Ideas and Designs
Refine by:
Budget
Sort by:Popular Today
1 - 20 of 575 photos
Item 1 of 3

Rustic and modern design elements complement one another in this 2,480 sq. ft. three bedroom, two and a half bath custom modern farmhouse. Abundant natural light and face nailed wide plank white pine floors carry throughout the entire home along with plenty of built-in storage, a stunning white kitchen, and cozy brick fireplace.
Photos by Tessa Manning
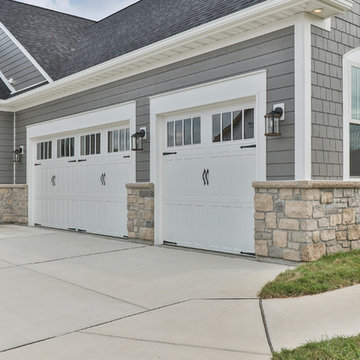
Medium sized and gey classic bungalow detached house in St Louis with vinyl cladding, a pitched roof and a shingle roof.
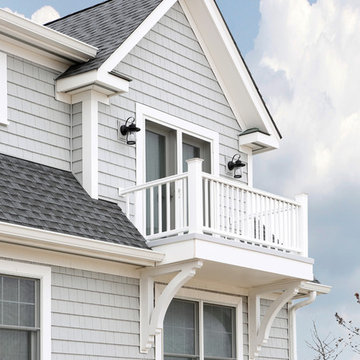
Our signature Lasley Brahaney support brackets add that extra design detail to the balcony.
Tom Grimes Photography
This is an example of a large and gey coastal two floor house exterior in Other with vinyl cladding and a pitched roof.
This is an example of a large and gey coastal two floor house exterior in Other with vinyl cladding and a pitched roof.
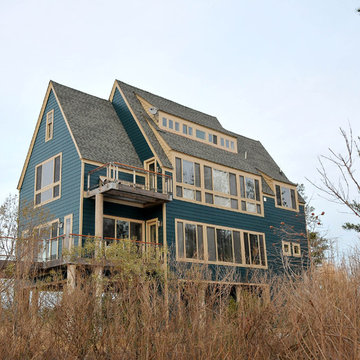
Large and blue classic house exterior in Other with three floors, vinyl cladding and a pitched roof.
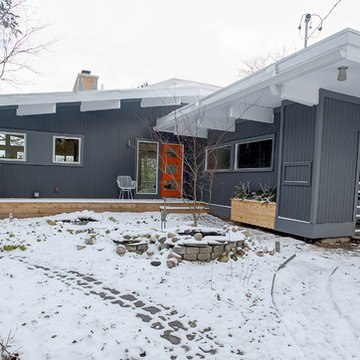
Medium sized and gey midcentury bungalow detached house in Grand Rapids with vinyl cladding and a mansard roof.
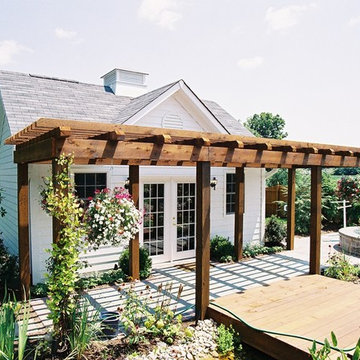
This is an example of a medium sized and white traditional bungalow house exterior in Indianapolis with vinyl cladding and a pitched roof.
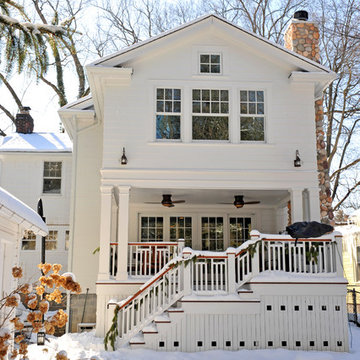
R. B. Shwarz contractors built an addition onto an existing Chagrin Falls home. They added a master suite with bedroom and bathroom, outdoor fireplace, deck, outdoor storage under the deck, and elegant custom staircase and railings. Photo Credit: Marc Golub
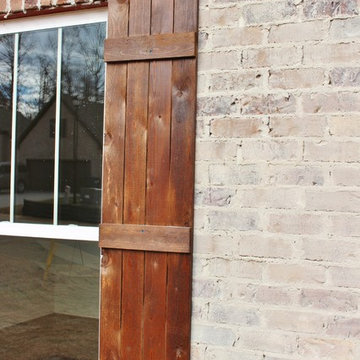
We White-washed the brick all except the detail above the window. We custom made and stained the wood shutters
Design ideas for a medium sized and beige classic bungalow house exterior in Birmingham with vinyl cladding.
Design ideas for a medium sized and beige classic bungalow house exterior in Birmingham with vinyl cladding.
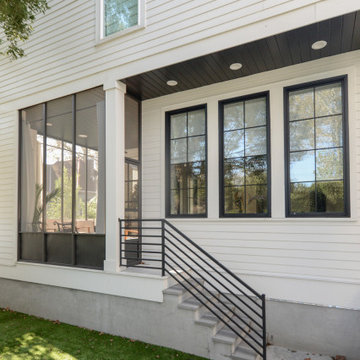
This is an example of a medium sized and white two floor detached house in New Orleans with vinyl cladding, a shingle roof, a black roof and board and batten cladding.
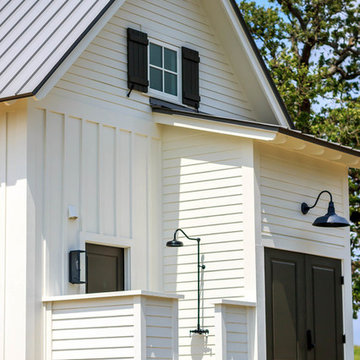
Medium sized and white farmhouse two floor detached house in Austin with vinyl cladding, a pitched roof and a metal roof.
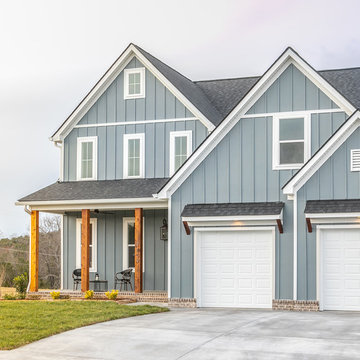
Inspiration for a large and blue rural two floor detached house in Other with vinyl cladding, a pitched roof and a shingle roof.
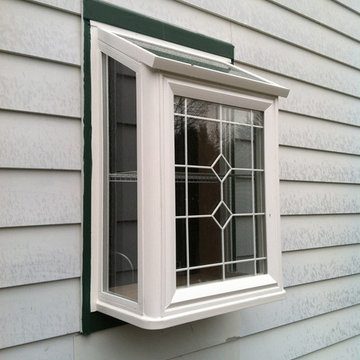
Photo of a small and white rural detached house in Philadelphia with vinyl cladding.
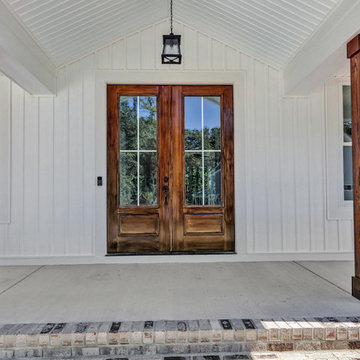
Vaulted front porch with double front doors and stained columns on this white modern farmhouse
This is an example of a white farmhouse two floor detached house in Richmond with vinyl cladding, a pitched roof and a shingle roof.
This is an example of a white farmhouse two floor detached house in Richmond with vinyl cladding, a pitched roof and a shingle roof.
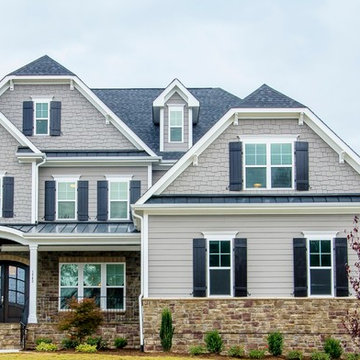
Capitol City Homes
Brick: Swan Quarter
Paint: Dovetail – Sherwin Williams #7018
Trim: Pure White – Sherwin Williams #7005
Stone: Stonecraft Heritage Bucktown
Front Door: Jacobean Stain
Shutters: Caviar – Sherwin Williams #6990
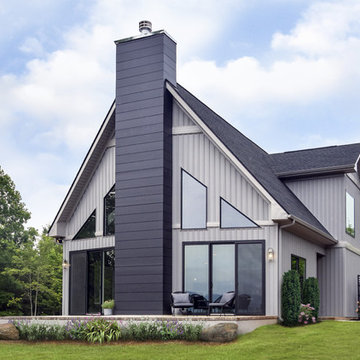
This updated modern small house plan ushers in the outdoors with its wall of windows off the great room. The open concept floor plan allows for conversation with your guests whether you are in the kitchen, dining or great room areas. The two-story great room of this house design ensures the home lives much larger than its 2115 sf of living space. The second-floor master suite with luxury bath makes this home feel like your personal retreat and the loft just off the master is open to the great room below.
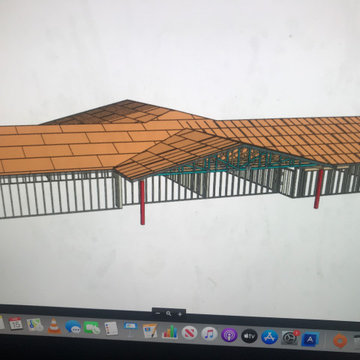
new home build
Photo of a large and yellow bungalow detached house in Other with vinyl cladding, a pitched roof, a metal roof, a black roof and shiplap cladding.
Photo of a large and yellow bungalow detached house in Other with vinyl cladding, a pitched roof, a metal roof, a black roof and shiplap cladding.
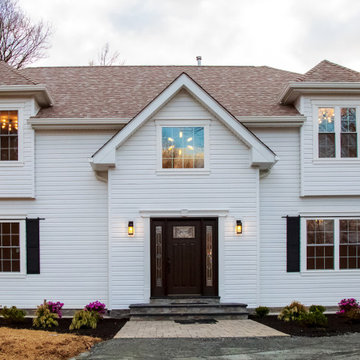
Large and white traditional two floor detached house in Philadelphia with vinyl cladding, a pitched roof and a shingle roof.
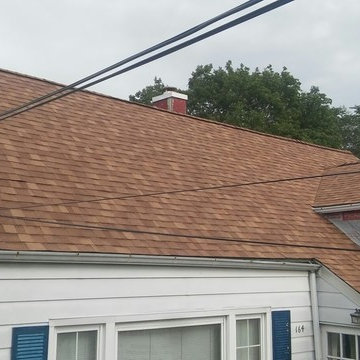
This is an example of a medium sized and white classic two floor detached house in New York with vinyl cladding, a pitched roof and a shingle roof.
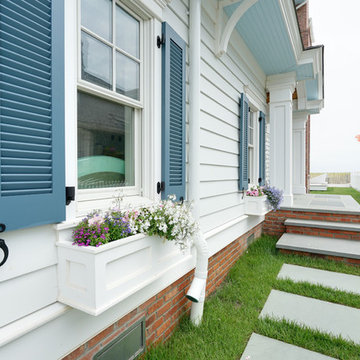
Design ideas for an expansive and blue nautical detached house in Philadelphia with three floors, vinyl cladding and a shingle roof.
White House Exterior with Vinyl Cladding Ideas and Designs
1
