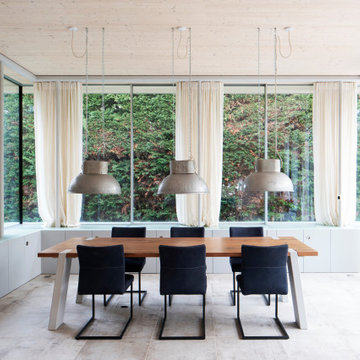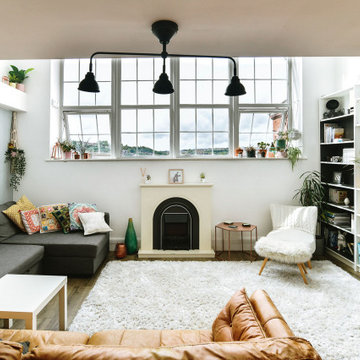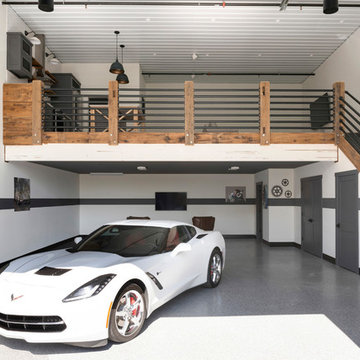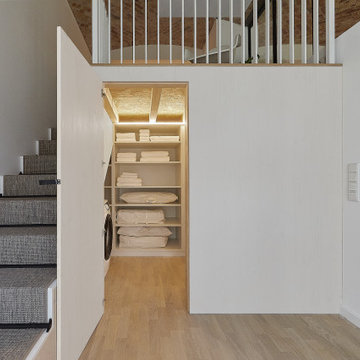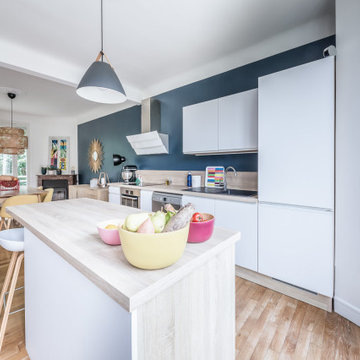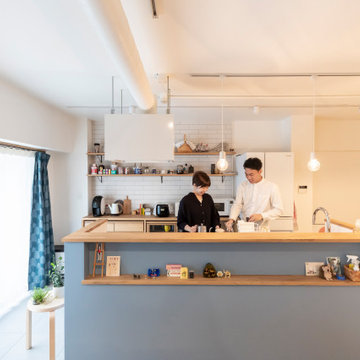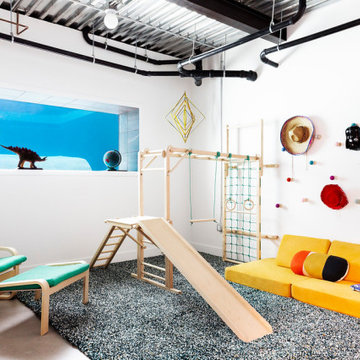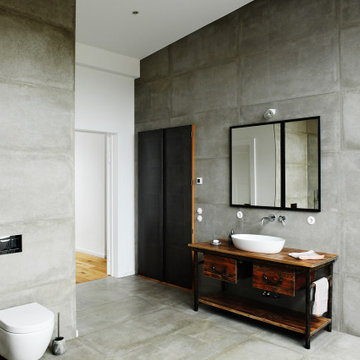Industrial White Home Design Photos

Scavolini Liberamente Collection. Metal Cooper Lacquered and Powder Pink lacquered units with a worktop by Topcret of hand-coated cement in Forest Brown.
A lovely modern industrial styled design in contrast to the Victorian property. A very cohesive colour scheme was needed to achieve the clients desired result of a masculine style with plenty of warmth.

Small compact living area and kitchen with great natural light coming f rom different rooflights.
The exposed beams on the area extended define the space and also diffuse the light coming from the new rooflights,

Kitchen remodel with reclaimed wood cabinetry and industrial details. Photography by Manolo Langis.
Located steps away from the beach, the client engaged us to transform a blank industrial loft space to a warm inviting space that pays respect to its industrial heritage. We use anchored large open space with a sixteen foot conversation island that was constructed out of reclaimed logs and plumbing pipes. The island itself is divided up into areas for eating, drinking, and reading. Bringing this theme into the bedroom, the bed was constructed out of 12x12 reclaimed logs anchored by two bent steel plates for side tables.

Urban look-out basement in Atlanta with brown walls, medium hardwood flooring, no fireplace, brown floors and feature lighting.

Basement Media Room
Inspiration for an urban fully buried basement in Cincinnati with white walls and white floors.
Inspiration for an urban fully buried basement in Cincinnati with white walls and white floors.

Medium sized urban galley kitchen/diner in Columbus with an integrated sink, flat-panel cabinets, light wood cabinets, concrete worktops, stainless steel appliances, concrete flooring, an island, grey floors and black worktops.

This is an example of a large industrial galley open plan kitchen in London with a double-bowl sink, shaker cabinets, grey cabinets, marble worktops, black appliances, medium hardwood flooring and an island.
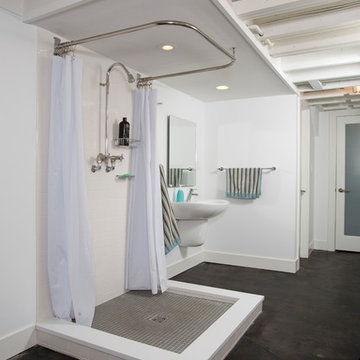
Greg Hadley
This is an example of a large industrial bathroom in DC Metro with white walls, concrete flooring and black floors.
This is an example of a large industrial bathroom in DC Metro with white walls, concrete flooring and black floors.
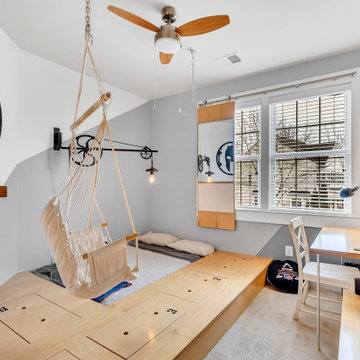
Boy's bedroom with custom floordrobe (floor storage with bed), myWall peg wall system, hanging seats, and desk. This space has been the main bedroom for a boy starting at the age of 10 and up to 18. Extremely functional and customizable on a daily basis as the interests and needs change.

Photo of a medium sized industrial l-shaped open plan kitchen in Madrid with a submerged sink, brown splashback, wood splashback, white appliances, an island, white floors, brown worktops and exposed beams.
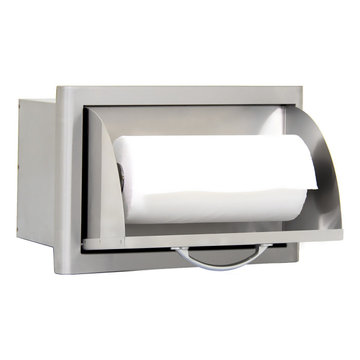
This Blaze Outdoor Product Features:
Commercial grade 304 Stainless Steel construction is made for withstanding outdoor elements.
Rounded bevel design adds structural integrity.
Adds practical paper towel storage in any outdoor kitchen.
Overall Dimensions::10 ¾ H x 16 ¼ W x 10 3/8 D
Cut Out Dimensions::8 3/4"H x 14 1/8"W x 8 7/8"D
The Blaze Built-In Paper Towel Holder features clean design elements and quality construction using commercial grade 304 stainless steel that can stand up to the outdoor elements. Accented with curved handles and a unique, completely rounded bevel design, this fully enclosed paper towel holder provides that quality touch to your outdoor kitchen or BBQ island.
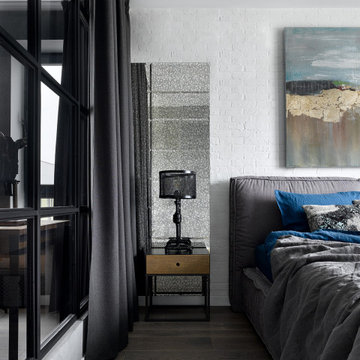
Площадь основной спальни позволила разделить ее на две функциональные зоны! Зона кабинета отделена перегородкой от спальни! Перегородка выполнена из металла со вставками из дымчатого стекла! Такое зонирование позволяет имитировать панорамное остекление и дает ощущение легкости и воздушности!
Спальную зону четко обозначает большая кровать. Она занимает центровое место и является акцентом в окружении торшеров и тумбочек.
Industrial White Home Design Photos
1




















