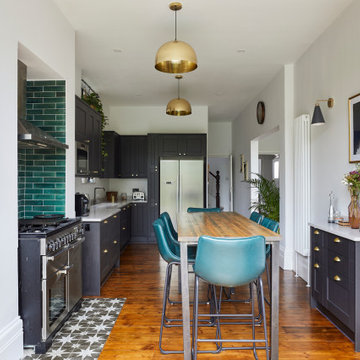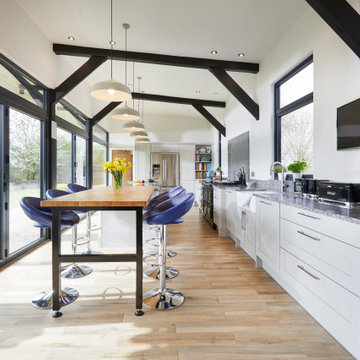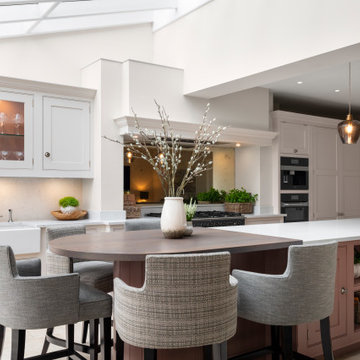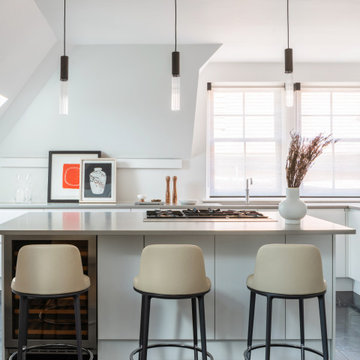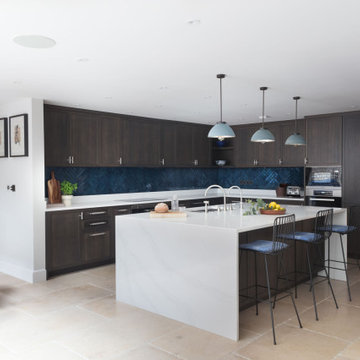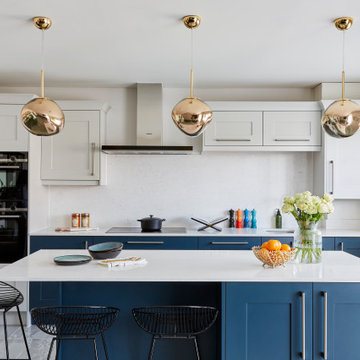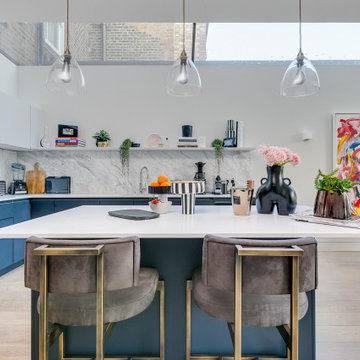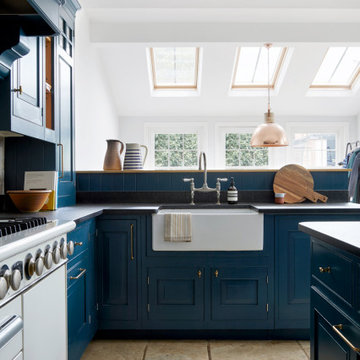White Kitchen Ideas and Designs
Refine by:
Budget
Sort by:Popular Today
61 - 80 of 797,054 photos

Amos Goldreich Architecture has completed an asymmetric brick extension that celebrates light and modern life for a young family in North London. The new layout gives the family distinct kitchen, dining and relaxation zones, and views to the large rear garden from numerous angles within the home.
The owners wanted to update the property in a way that would maximise the available space and reconnect different areas while leaving them clearly defined. Rather than building the common, open box extension, Amos Goldreich Architecture created distinctly separate yet connected spaces both externally and internally using an asymmetric form united by pale white bricks.
Previously the rear plan of the house was divided into a kitchen, dining room and conservatory. The kitchen and dining room were very dark; the kitchen was incredibly narrow and the late 90’s UPVC conservatory was thermally inefficient. Bringing in natural light and creating views into the garden where the clients’ children often spend time playing were both important elements of the brief. Amos Goldreich Architecture designed a large X by X metre box window in the centre of the sitting room that offers views from both the sitting area and dining table, meaning the clients can keep an eye on the children while working or relaxing.
Amos Goldreich Architecture enlivened and lightened the home by working with materials that encourage the diffusion of light throughout the spaces. Exposed timber rafters create a clever shelving screen, functioning both as open storage and a permeable room divider to maintain the connection between the sitting area and kitchen. A deep blue kitchen with plywood handle detailing creates balance and contrast against the light tones of the pale timber and white walls.
The new extension is clad in white bricks which help to bounce light around the new interiors, emphasise the freshness and newness, and create a clear, distinct separation from the existing part of the late Victorian semi-detached London home. Brick continues to make an impact in the patio area where Amos Goldreich Architecture chose to use Stone Grey brick pavers for their muted tones and durability. A sedum roof spans the entire extension giving a beautiful view from the first floor bedrooms. The sedum roof also acts to encourage biodiversity and collect rainwater.
Continues
Amos Goldreich, Director of Amos Goldreich Architecture says:
“The Framework House was a fantastic project to work on with our clients. We thought carefully about the space planning to ensure we met the brief for distinct zones, while also keeping a connection to the outdoors and others in the space.
“The materials of the project also had to marry with the new plan. We chose to keep the interiors fresh, calm, and clean so our clients could adapt their future interior design choices easily without the need to renovate the space again.”
Clients, Tom and Jennifer Allen say:
“I couldn’t have envisioned having a space like this. It has completely changed the way we live as a family for the better. We are more connected, yet also have our own spaces to work, eat, play, learn and relax.”
“The extension has had an impact on the entire house. When our son looks out of his window on the first floor, he sees a beautiful planted roof that merges with the garden.”
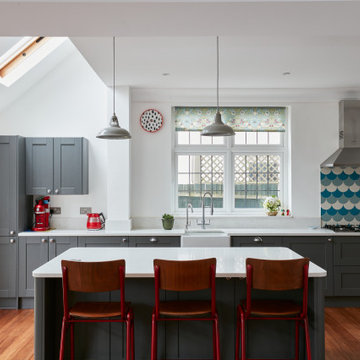
Sometimes you don’t need to reinvent the wheel to help a home feel brand new. Working within the existing space, our designers worked closely with these homeowners to reimagine their ground floor layout. They wanted a more open space, better glazing, and a touch of modern flair.
In order to open this space up, a selection of internal walls had to go - including a chimney breast. This meant we needed to consult our building regulations team, as this structural work would need the input of an engineer before the build began. We then worked on creating a natural distinction between cooking and leisure spaces. Kitchen islands are a great way to break up dead space and provide the perfect informal dining situation.
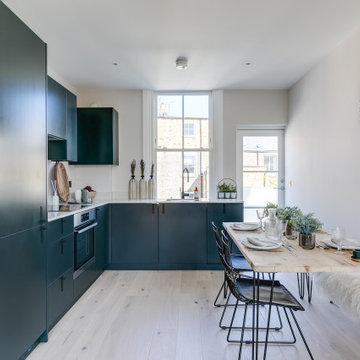
This was a lateral 2 bedroom flat spread across two buildings. We added on the mansard roof and divided it into two split-level 2 bedroom apartments.
The apartment has everything a young professional or a small family could need. The addition of the private roof terraces was a real bonus.
All the joinery in the apartment was designed and manufactured by our sister company Cor Domi. As well as all doors and windows, designed, manufactured, and installed by PL Glazing.
This was an investment project for our client. The apartments went on the market immediately and were both sold within four weeks!
The full video explaining and showing exactly what we did can be found on our Instagram, @proj_london
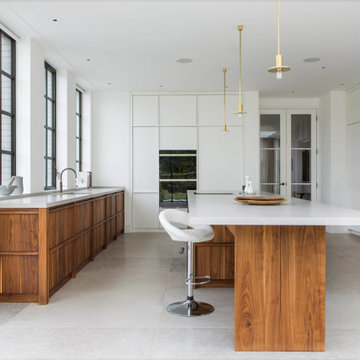
Bespoke Kitchen Design: Contemporary Bauhaus-inspired Kitchen in Oxfordshire - more inspiration at https://langstaff-ellis.co.uk/kitchen-design/

Sage green kitchen and open plan living space in a newly converted Victorian terrace flat.
Photo of a medium sized scandinavian galley open plan kitchen in London with a belfast sink, flat-panel cabinets, green cabinets, white splashback, marble splashback, black appliances, medium hardwood flooring, no island, beige floors, white worktops and quartz worktops.
Photo of a medium sized scandinavian galley open plan kitchen in London with a belfast sink, flat-panel cabinets, green cabinets, white splashback, marble splashback, black appliances, medium hardwood flooring, no island, beige floors, white worktops and quartz worktops.
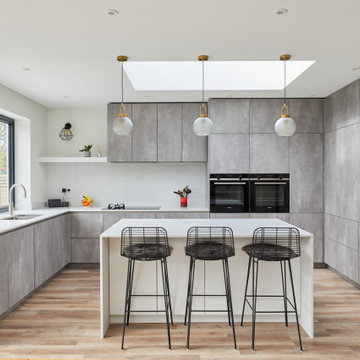
Something a bit different for this kitchen in Beckenham. The matt doors from Ballerina are finished with a pearl grey concrete effect which works really well against the white stone work surfaces and wooden flooring to create a really interesting mix of materials and textures.
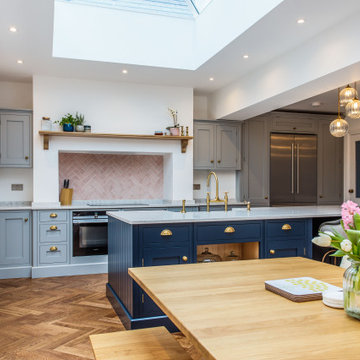
A stunning bespoke painted kitchen designed and installed as part of a complete house renovation. The kitchen can be accessed through a bespoke bookcase in the living room. Painted in Little Greene Basalt and Urbane Grey, with White Arabesque Silestone worktops. The creation of a false chimney gives the kitchen a focal point. Siemens appliances have been combined with Liebherr French door Fridge Freezer.

Step into this vibrant and inviting kitchen that combines modern design with playful elements.
The centrepiece of this kitchen is the 20mm Marbled White Quartz worktops, which provide a clean and sophisticated surface for preparing meals. The light-coloured quartz complements the overall bright and airy ambience of the kitchen.
The cabinetry, with doors constructed from plywood, introduces a natural and warm element to the space. The distinctive round cutouts serve as handles, adding a touch of uniqueness to the design. The cabinets are painted in a delightful palette of Inchyra Blue and Ground Pink, infusing the kitchen with a sense of fun and personality.
A pink backsplash further enhances the playful colour scheme while providing a stylish and easy-to-clean surface. The kitchen's brightness is accentuated by the strategic use of rose gold elements. A rose gold tap and matching pendant lights introduce a touch of luxury and sophistication to the design.
The island situated at the centre enhances functionality as it provides additional worktop space and an area for casual dining and entertaining. The integrated sink in the island blends seamlessly for a streamlined look.
Do you find inspiration in this fun and unique kitchen design? Visit our project pages for more.

Medium sized scandinavian cream and black l-shaped open plan kitchen in London with a built-in sink, shaker cabinets, beige cabinets, marble worktops, white splashback, marble splashback, stainless steel appliances, light hardwood flooring, an island, white worktops and feature lighting.

We love this inset handle Shaker kitchen in Essex. It has plenty of worktop and prep space and a large amount of storage. The range, fridge freezer and sink are at a close proximity to each other, and there is even more storage on the opposite side of the room (not seen here). The cabinets are painted in Ho Ho Green by Little Greene, the handles are our bespoke inset handle in burnished brass and the worktops are 30mm, polished SG Carrara quartz. The client opted for Amtico flooring which looks beautiful with the white painted walls and green cupboards.

Bespoke Black Cabinetry complimented with the deep white worktop and Buster &Punch handles. Large island with built in appliances and finished in the fluted cladding.

Stainless steel handles and extractor unit create point of difference within the kitchen that ties the modern theme together throughout.
Medium sized contemporary l-shaped enclosed kitchen in London with a belfast sink, flat-panel cabinets, white cabinets, quartz worktops, white splashback, stainless steel appliances, ceramic flooring, no island, white floors and multicoloured worktops.
Medium sized contemporary l-shaped enclosed kitchen in London with a belfast sink, flat-panel cabinets, white cabinets, quartz worktops, white splashback, stainless steel appliances, ceramic flooring, no island, white floors and multicoloured worktops.
White Kitchen Ideas and Designs
4
