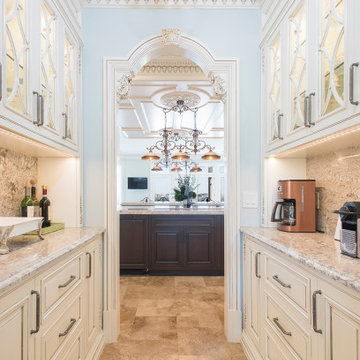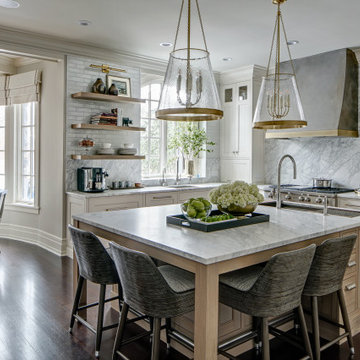White Kitchen with a Coffered Ceiling Ideas and Designs
Refine by:
Budget
Sort by:Popular Today
1 - 20 of 1,654 photos
Item 1 of 3

Design ideas for a large classic l-shaped open plan kitchen in Cheshire with shaker cabinets, grey cabinets, engineered stone countertops, white splashback, engineered quartz splashback, stainless steel appliances, porcelain flooring, an island, brown floors, white worktops, a coffered ceiling and feature lighting.

Our clients came to us wanting to update their kitchen while keeping their traditional and timeless style. They desired to open up the kitchen to the dining room and to widen doorways to make the kitchen feel less closed off from the rest of the home.
They wanted to create more functional storage and working space at the island. Other goals were to replace the sliding doors to the back deck, add mudroom storage and update lighting for a brighter, cleaner look.
We created a kitchen and dining space that brings our homeowners joy to cook, dine and spend time together in.
We installed a longer, more functional island with barstool seating in the kitchen. We added pantry cabinets with roll out shelves. We widened the doorways and opened up the wall between the kitchen and dining room.
We added cabinetry with glass display doors in the kitchen and also the dining room. We updated the lighting and replaced sliding doors to the back deck. In the mudroom, we added closed storage and a built-in bench.

With a primary focus on harnessing the stunning view out towards the Hudson river, our client wanted to use tones and stains that would be highlighted through natural light. As a result, the pairing of light tones of white and blue helped create this sense of continuity that we were searching for. As well as the incorporation of two central islands, the choice in materiality helped create a strong sense of contrast.

This kitchen shows a classic design in a mix of greys with a high gloss finish, Stainless steel handle-less base units, which has then been mixed with White quartz worktops. These colours really compliment the feature Granite flooring in the room. The kitchen has stainless steel handle-less base units, which has then been mixed with White quartz worktops.
The customer also specified a custom Granite breakfast bar, which is moveable. The breakfast bar goal post style sits over the island and has the option to pull out to create a breakfast bar over hang for bar stools.
This bespoke feature was created by the stone fabricators Stone Connection based in Wheldrake in York.

Modern Kitchen, modern design, kitchen design, custom hood, red tile, black and white kitchen, interior design,
This is an example of a contemporary kitchen/diner in Denver with red splashback, stainless steel appliances, shaker cabinets, engineered stone countertops, medium hardwood flooring, multiple islands, white worktops and a coffered ceiling.
This is an example of a contemporary kitchen/diner in Denver with red splashback, stainless steel appliances, shaker cabinets, engineered stone countertops, medium hardwood flooring, multiple islands, white worktops and a coffered ceiling.

Design ideas for a large u-shaped open plan kitchen in Dallas with a belfast sink, recessed-panel cabinets, white cabinets, quartz worktops, white splashback, stone tiled splashback, integrated appliances, light hardwood flooring, an island, white worktops and a coffered ceiling.

www.lowellcustomhomes.com - Lake Geneva WI
Kitchen cabinetry designed by Geneva Cabinet Company from Medallion Cabinetry, white perimeter cabinetry with navy blue island, nautical inspired lighting, paneled refrigerator door, upper display cabinets. NanaWall window opens up to screened in porch for indoor outdoor living.

This is an example of a medium sized classic u-shaped enclosed kitchen in Seattle with a belfast sink, recessed-panel cabinets, white cabinets, quartz worktops, white splashback, stone slab splashback, stainless steel appliances, light hardwood flooring, an island, brown floors, white worktops and a coffered ceiling.

Photo of a large classic l-shaped kitchen pantry in Gold Coast - Tweed with a belfast sink, flat-panel cabinets, black cabinets, engineered stone countertops, green splashback, ceramic splashback, stainless steel appliances, medium hardwood flooring, an island, brown floors, white worktops and a coffered ceiling.

Country u-shaped kitchen in Boston with a belfast sink, beaded cabinets, white cabinets, grey splashback, integrated appliances, dark hardwood flooring, multiple islands, brown floors, grey worktops and a coffered ceiling.

Photo of a small modern u-shaped kitchen pantry in Vancouver with flat-panel cabinets, white cabinets, engineered stone countertops, blue splashback, stainless steel appliances, light hardwood flooring, an island, beige floors, white worktops and a coffered ceiling.

TEAM
Architect: LDa Architecture & Interiors
Interior Designer: LDa Architecture & Interiors
Builder: Kistler & Knapp Builders, Inc.
Landscape Architect: Lorayne Black Landscape Architect
Photographer: Greg Premru Photography

This lower level bar was a special surprise from wife to husband - the custom Criss Craft boat island was kept under wraps until unveiled in a special moment. The floor is a wide plank floor that mimics wood but with fun blue and grey color tones. The backsplash tile is an oversides arabesque mosaic in a blue that miimics the lake water. The bar is truly a kitchenette for entertaining on the lake level, complete with full fridge, range, dishwasher and built in bar on that far left cabinet. The counterstools were custom made for the project by a local craftsman.

This is an example of a large farmhouse u-shaped kitchen pantry in Seattle with white cabinets, grey splashback, marble splashback, stainless steel appliances, light hardwood flooring, an island, brown floors, grey worktops and a coffered ceiling.

Design ideas for a classic u-shaped kitchen in Boston with a belfast sink, recessed-panel cabinets, white cabinets, white splashback, stainless steel appliances, dark hardwood flooring, an island, brown floors, black worktops, a coffered ceiling and a timber clad ceiling.

THE SETUP
Once these empty nest homeowners decided to stay put, they knew a new kitchen was in order. Passionate about cooking, entertaining, and hosting holiday gatherings, they found their existing kitchen inadequate. The space, with its traditional style and outdated layout, was far from ideal. They longed for an elegant, timeless kitchen that was not only show-stopping but also functional, seamlessly catering to both their daily routines and special occasions with friends and family. Another key factor was its future appeal to potential buyers, as they’re ready to enjoy their new kitchen while also considering downsizing in the future.
Design Objectives:
Create a more streamlined, open space
Eliminate traditional elements
Improve flow for entertaining and everyday use
Omit dated posts and soffits
Include storage for small appliances to keep counters clutter-free
Address mail organization and phone charging concerns
THE REMODEL
Design Challenges:
Compensate for lost storage from omitted wall cabinets
Revise floorplan to feature a single, spacious island
Enhance island seating proximity for a more engaging atmosphere
Address awkward space above existing built-ins
Improve natural light blocked by wall cabinet near the window
Create a highly functional space tailored for entertaining
Design Solutions:
Tall cabinetry and pull-outs maximize storage efficiency
A generous single island promotes seamless flow and ample prep space
Strategic island seating arrangement fosters easy conversation
New built-ins fill arched openings, ensuring a custom, clutter-free look
Replace wall cabinet with lighted open shelves for an airy feel
Galley Dresser and Workstation offer impeccable organization and versatility, creating the perfect setup for entertaining with everything easily accessible.
THE RENEWED SPACE
The new kitchen exceeded every expectation, thrilling the clients with its revitalized, expansive design and thoughtful functionality. The transformation brought to life an open space adorned with marble accents, a state-of-the-art steam oven, and the seamless integration of the Galley Dresser, crafting a kitchen not just to be used, but to be cherished. This is more than a culinary space; it’s a new heart of their home, ready to host countless memories and culinary adventures.

parete di fondo a specchio
Photo of an expansive modern u-shaped open plan kitchen in Milan with a built-in sink, flat-panel cabinets, granite worktops, black splashback, granite splashback, black appliances, light hardwood flooring, an island, black worktops, a coffered ceiling, grey cabinets and beige floors.
Photo of an expansive modern u-shaped open plan kitchen in Milan with a built-in sink, flat-panel cabinets, granite worktops, black splashback, granite splashback, black appliances, light hardwood flooring, an island, black worktops, a coffered ceiling, grey cabinets and beige floors.

A fresh-looking kitchen design with white and medium colored wood finishes.
Inspiration for a medium sized contemporary l-shaped kitchen pantry in Seattle with light wood cabinets, marble worktops, white splashback, marble splashback, stainless steel appliances, light hardwood flooring, an island, brown floors, white worktops and a coffered ceiling.
Inspiration for a medium sized contemporary l-shaped kitchen pantry in Seattle with light wood cabinets, marble worktops, white splashback, marble splashback, stainless steel appliances, light hardwood flooring, an island, brown floors, white worktops and a coffered ceiling.

Inspiration for a medium sized classic u-shaped enclosed kitchen in Seattle with a belfast sink, recessed-panel cabinets, white cabinets, quartz worktops, white splashback, stone slab splashback, stainless steel appliances, light hardwood flooring, an island, brown floors, white worktops and a coffered ceiling.

Photo credit Veronica Rodriguez Interior Photography
Large contemporary u-shaped kitchen/diner in London with an integrated sink, flat-panel cabinets, black cabinets, composite countertops, white splashback, marble splashback, integrated appliances, ceramic flooring, an island, beige floors, white worktops and a coffered ceiling.
Large contemporary u-shaped kitchen/diner in London with an integrated sink, flat-panel cabinets, black cabinets, composite countertops, white splashback, marble splashback, integrated appliances, ceramic flooring, an island, beige floors, white worktops and a coffered ceiling.
White Kitchen with a Coffered Ceiling Ideas and Designs
1