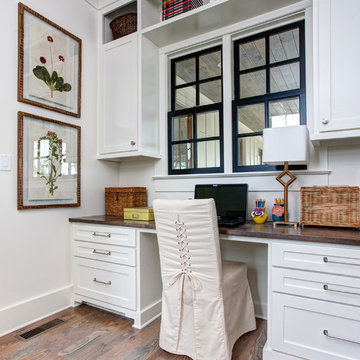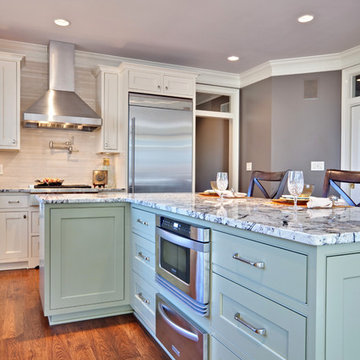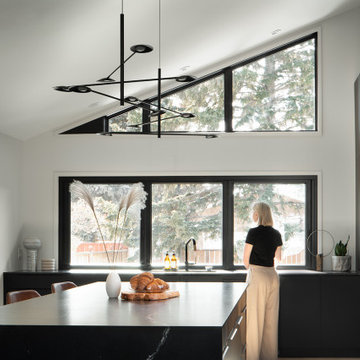White Kitchen with Granite Worktops Ideas and Designs
Refine by:
Budget
Sort by:Popular Today
1 - 20 of 35,415 photos
Item 1 of 3

This kitchen showcases a harmonious blend of contemporary design and classic architecture. The room is well-lit, with natural light streaming in from a large window on the left. The ceiling features intricate crown molding, indicative of the building's Grade 2 listing and historical significance. Three elegant pendant lights with a brass finish and frosted glass shades hang above the central island, which is topped with a pristine white countertop. The island also incorporates a built-in sink and a cooktop, offering functionality within its streamlined form.
Two modern bar stools with curved silhouettes and dark wooden legs are positioned at the island, providing casual seating. The kitchen cabinetry is minimalistic, with handleless doors painted in a muted off-white tone that complements the overall neutral palette. A splashback of white marble adds a touch of luxury and ties in with the countertop. The flooring is laid in a herringbone pattern, adding texture and a classic touch to the space. A small selection of books and a vase with eucalyptus branches introduce a personal and lived-in feel to the otherwise minimalist kitchen.

Inspiration for a medium sized classic l-shaped open plan kitchen in London with a belfast sink, shaker cabinets, granite worktops, blue splashback, ceramic splashback, stainless steel appliances, limestone flooring, an island, grey floors and white worktops.

Bespoke hand-made cabinetry. Paint colours by Lewis Alderson
Large traditional open plan kitchen in Hampshire with grey cabinets, black splashback, an island, a double-bowl sink, beaded cabinets, granite worktops and limestone flooring.
Large traditional open plan kitchen in Hampshire with grey cabinets, black splashback, an island, a double-bowl sink, beaded cabinets, granite worktops and limestone flooring.

Inspiration for a medium sized midcentury l-shaped kitchen/diner in Denver with a submerged sink, flat-panel cabinets, turquoise cabinets, granite worktops, white splashback, porcelain splashback, stainless steel appliances, medium hardwood flooring, an island, brown floors, white worktops and a vaulted ceiling.

A design for a busy, active family longing for order and a central place for the family to gather. Optimizing a small space with organization and classic elements has them ready to entertain and welcome family and friends.
Custom designed by Hartley and Hill Design
All materials and furnishings in this space are available through Hartley and Hill Design. www.hartleyandhilldesign.com
888-639-0639
Neil Landino Photography

Inspiration for a large rural l-shaped kitchen/diner in Portland Maine with integrated appliances, a belfast sink, shaker cabinets, white cabinets, white splashback, metro tiled splashback, light hardwood flooring, an island, exposed beams, granite worktops and multicoloured worktops.

This is an example of a traditional kitchen in Boston with stainless steel appliances, granite worktops, recessed-panel cabinets, white cabinets, white splashback, metro tiled splashback and white worktops.

We relocated the fridge to the other side of the kitchen where it is conveniently within reach. One of the rules we try to follow with every kitchen we design is to avoid placing the refrigerator at the “back” of the kitchen. The end goal is always to provide the most flowing, and functional floorplan while keeping in mind an efficient kitchen work triangle.
Final photos by Impressia Photography.

Skinny shaker style door painted in light teal with brass handles
Inspiration for a medium sized farmhouse galley kitchen in West Midlands with granite worktops, white splashback, white worktops, a belfast sink, shaker cabinets, blue cabinets, no island and grey floors.
Inspiration for a medium sized farmhouse galley kitchen in West Midlands with granite worktops, white splashback, white worktops, a belfast sink, shaker cabinets, blue cabinets, no island and grey floors.

Matt Steeves Photography
All appliances are Miele high tech. appliances.
This is an example of a large modern l-shaped open plan kitchen in Miami with a submerged sink, recessed-panel cabinets, grey cabinets, granite worktops, beige splashback, ceramic splashback, stainless steel appliances, light hardwood flooring, an island and brown floors.
This is an example of a large modern l-shaped open plan kitchen in Miami with a submerged sink, recessed-panel cabinets, grey cabinets, granite worktops, beige splashback, ceramic splashback, stainless steel appliances, light hardwood flooring, an island and brown floors.

Cabinetry designed by Clay Cox, Kitchens by Clay, Naples, FL. Photography: Giovanni Photography, Naples, FL.
Photo of an expansive contemporary l-shaped kitchen/diner in Miami with a submerged sink, stainless steel appliances, an island, flat-panel cabinets, grey cabinets, granite worktops and white splashback.
Photo of an expansive contemporary l-shaped kitchen/diner in Miami with a submerged sink, stainless steel appliances, an island, flat-panel cabinets, grey cabinets, granite worktops and white splashback.

Michael Baxley
This is an example of a large traditional l-shaped open plan kitchen in Little Rock with a belfast sink, shaker cabinets, white cabinets, granite worktops, grey splashback, stone tiled splashback, stainless steel appliances and an island.
This is an example of a large traditional l-shaped open plan kitchen in Little Rock with a belfast sink, shaker cabinets, white cabinets, granite worktops, grey splashback, stone tiled splashback, stainless steel appliances and an island.

Burlanes were commissioned to design, create and install a fresh and contemporary kitchen for a brand new extension on a beautiful family home in Crystal Palace, London. The main objective was to maximise the use of space and achieve a clean looking, clutter free kitchen, with lots of storage and a dedicated dining area.
We are delighted with the outcome of this kitchen, but more importantly so is the client who says it is where her family now spend all their time.
“I can safely say that everything I ever wanted in a kitchen is in my kitchen, brilliant larder cupboards, great pull out shelves for the toaster etc and all expertly hand built. After our initial visit from our designer Lindsey Durrant, I was confident that she knew exactly what I wanted even from my garbled ramblings, and I got exactly what I wanted! I honestly would not hesitate in recommending Burlanes to anyone.”

Kitchen with Cobsa White Crackle Back Splash with Brick Pattern Inset, White Cabinetry by Showcase Kitchens Inc, Taccoa Sandpoint Wood Flooring, Granite by The Granite Company

Custom inset cabinetry: white cabinets with maple stained island; custom wood hood, farm sink, silver travertine floors, recessed panel cabinet doors.
Peter Chollick Photography

1931 Tudor home remodel
Architect: Carol Sundstrom, AIA
Contractor: Model Remodel
Cabinetry: Pete's Cabinet Shop
Photography: © Cindy Apple Photography

This new riverfront townhouse is on three levels. The interiors blend clean contemporary elements with traditional cottage architecture. It is luxurious, yet very relaxed.
Project by Portland interior design studio Jenni Leasia Interior Design. Also serving Lake Oswego, West Linn, Vancouver, Sherwood, Camas, Oregon City, Beaverton, and the whole of Greater Portland.
For more about Jenni Leasia Interior Design, click here: https://www.jennileasiadesign.com/
To learn more about this project, click here:
https://www.jennileasiadesign.com/lakeoswegoriverfront

Contemporary kitchen in Atlanta with stainless steel appliances, granite worktops, beaded cabinets, green cabinets and beige splashback.

Open kitchen to family room with granite countertops, shaker style cabinets and windows.
This is an example of a traditional galley kitchen/diner in DC Metro with a submerged sink, shaker cabinets, grey cabinets, granite worktops, white splashback, ceramic splashback, stainless steel appliances, dark hardwood flooring, a breakfast bar, brown floors and grey worktops.
This is an example of a traditional galley kitchen/diner in DC Metro with a submerged sink, shaker cabinets, grey cabinets, granite worktops, white splashback, ceramic splashback, stainless steel appliances, dark hardwood flooring, a breakfast bar, brown floors and grey worktops.

Photo of a large modern l-shaped open plan kitchen in Calgary with a submerged sink, flat-panel cabinets, black cabinets, granite worktops, grey splashback, engineered quartz splashback, black appliances, light hardwood flooring, an island, black worktops and a vaulted ceiling.
White Kitchen with Granite Worktops Ideas and Designs
1