White Kitchen with Granite Worktops Ideas and Designs
Refine by:
Budget
Sort by:Popular Today
41 - 60 of 35,413 photos
Item 1 of 3

Medium sized traditional galley kitchen pantry in Grand Rapids with recessed-panel cabinets, blue cabinets, granite worktops, white splashback, tonge and groove splashback, stainless steel appliances, brick flooring, red floors, white worktops and no island.
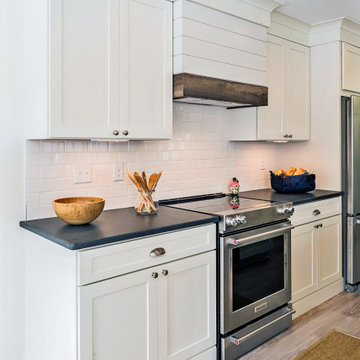
Kitchen in Wellington Parkway, Bethany Beach DE with White Cabinets, Black Granite Countertop and White Tile Backsplash
Design ideas for a large modern l-shaped kitchen/diner in Other with shaker cabinets, white cabinets, granite worktops, white splashback, metro tiled splashback, stainless steel appliances, light hardwood flooring, an island and black worktops.
Design ideas for a large modern l-shaped kitchen/diner in Other with shaker cabinets, white cabinets, granite worktops, white splashback, metro tiled splashback, stainless steel appliances, light hardwood flooring, an island and black worktops.

This is an example of an expansive classic single-wall kitchen/diner in Minneapolis with a submerged sink, blue cabinets, granite worktops, white splashback, ceramic splashback, integrated appliances, medium hardwood flooring, an island, blue worktops and shaker cabinets.
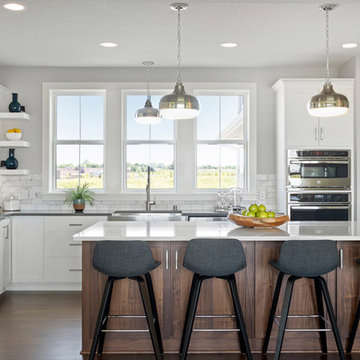
This is an example of an expansive traditional l-shaped open plan kitchen in Minneapolis with a belfast sink, shaker cabinets, white cabinets, granite worktops, grey splashback, metro tiled splashback, stainless steel appliances, medium hardwood flooring, an island and white worktops.

3,400 sf home, 4BD, 4BA
Second-Story Addition and Extensive Remodel
50/50 demo rule
Photo of a medium sized traditional l-shaped open plan kitchen in San Diego with shaker cabinets, blue cabinets, granite worktops and a breakfast bar.
Photo of a medium sized traditional l-shaped open plan kitchen in San Diego with shaker cabinets, blue cabinets, granite worktops and a breakfast bar.

Halbinsel mit aufgedoppelter Barplatte
Inspiration for a large modern l-shaped open plan kitchen in Frankfurt with a built-in sink, flat-panel cabinets, white cabinets, granite worktops, white splashback, glass sheet splashback, black appliances, medium hardwood flooring, a breakfast bar, brown floors and black worktops.
Inspiration for a large modern l-shaped open plan kitchen in Frankfurt with a built-in sink, flat-panel cabinets, white cabinets, granite worktops, white splashback, glass sheet splashback, black appliances, medium hardwood flooring, a breakfast bar, brown floors and black worktops.
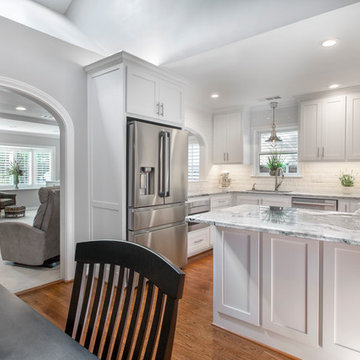
This view from the dining table shows how well the renovated kitchen blends with the rest of the house. No longer dark and choppy, the bright, flowing floorplan provides a clear line of vision from the back hallway all the way to the front door. Natural light floods the interior, breathing new life into the house. What a fresh, elegant design for home that was originally built in the 40’s!
Final photos by Impressia Photography.

The clients believed the peninsula footprint was required due to the unique entry points from the hallway leading to the dining room and the foyer. The new island increases storage, counters and a more pleasant flow of traffic from all directions.
The biggest challenge was trying to make the structural beam that ran perpendicular to the space work in a new design; it was off center and difficult to balance the cabinetry and functional spaces to work with it. In the end it was decided to increase the budget and invest in moving the header in the ceiling to achieve the best design, esthetically and funcationlly.
Specific storage designed to meet the clients requests include:
- pocket doors at counter tops for everyday appliances
- deep drawers for pots, pans and Tupperware
- island includes designated zone for baking supplies
- tall and shallow pantry/food storage for easy access near island
- pull out spice near cooking
- tray dividers for assorted baking pans/sheets, cutting boards and numerous other serving trays
- cutlery and knife inserts and built in trash/recycle bins to keep things organized and convenient to use, out of sight
- custom design hutch to hold various, yet special dishes and silverware
Elements of design chosen to meet the clients wishes include:
- painted cabinetry to lighten up the room that lacks windows and give relief/contrast to the expansive wood floors
- monochromatic colors throughout give peaceful yet elegant atmosphere
o stained island provides interest and warmth with wood, but still unique in having a different stain than the wood floors – this is repeated in the tile mosaic backsplash behind the rangetop
- punch of fun color used on hutch for a unique, furniture feel
- carefully chosen detailed embellishments like the tile mosaic, valance toe boards, furniture base board around island, and island pendants are traditional details to not only the architecture of the home, but also the client’s furniture and décor.
- Paneled refrigerator minimizes the large appliance, help keeping an elegant feel
Superior cooking equipment includes a combi-steam oven, convection wall ovens paired with a built-in refrigerator with interior air filtration to better preserve fresh foods.
Photography by Gregg Willett

Rob Crawshaw
This is an example of a large traditional l-shaped kitchen/diner in Other with shaker cabinets, granite worktops, metallic splashback, glass sheet splashback, stainless steel appliances, limestone flooring, an island, beige floors, white worktops and a belfast sink.
This is an example of a large traditional l-shaped kitchen/diner in Other with shaker cabinets, granite worktops, metallic splashback, glass sheet splashback, stainless steel appliances, limestone flooring, an island, beige floors, white worktops and a belfast sink.

Joe Kwon Photography
This is an example of a large classic open plan kitchen in Chicago with beaded cabinets, white cabinets, medium hardwood flooring, brown floors, a submerged sink, granite worktops, integrated appliances, black worktops and an island.
This is an example of a large classic open plan kitchen in Chicago with beaded cabinets, white cabinets, medium hardwood flooring, brown floors, a submerged sink, granite worktops, integrated appliances, black worktops and an island.
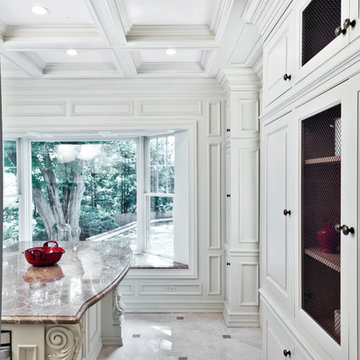
Design ideas for a large classic l-shaped kitchen/diner in New York with a submerged sink, raised-panel cabinets, beige cabinets, granite worktops, beige splashback, ceramic splashback, stainless steel appliances, ceramic flooring and multiple islands.
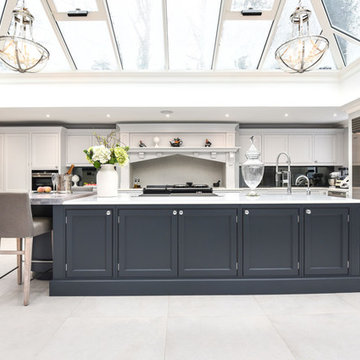
A bespoke, hand painted kitchen designed and installed by KCA for our client in Berkshire. Using Davonport's hand made furniture, hand painted in Farrow & Ball.
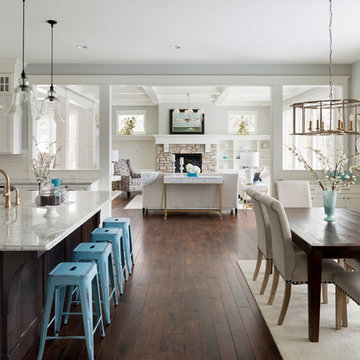
Inspiration for a large traditional u-shaped kitchen/diner in Other with a submerged sink, recessed-panel cabinets, white cabinets, granite worktops, dark hardwood flooring, an island and brown floors.
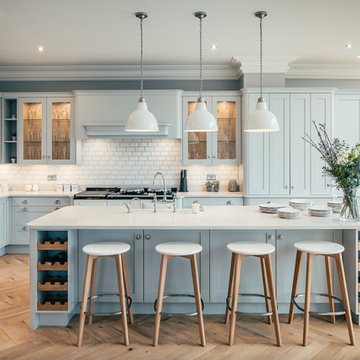
Design ideas for a large classic l-shaped kitchen in Hertfordshire with blue cabinets, granite worktops, white splashback, stainless steel appliances, light hardwood flooring, an island, beige floors, glass-front cabinets and metro tiled splashback.

INTERNATIONAL AWARD WINNER. 2018 NKBA Design Competition Best Overall Kitchen. 2018 TIDA International USA Kitchen of the Year. 2018 Best Traditional Kitchen - Westchester Home Magazine design awards. The designer's own kitchen was gutted and renovated in 2017, with a focus on classic materials and thoughtful storage. The 1920s craftsman home has been in the family since 1940, and every effort was made to keep finishes and details true to the original construction. For sources, please see the website at www.studiodearborn.com. Photography, Adam Kane Macchia and Timothy Lenz.
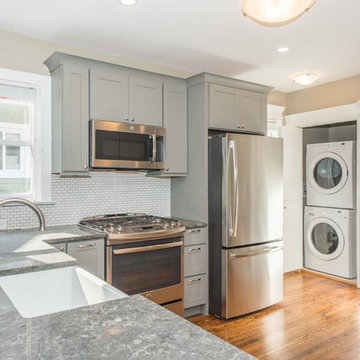
Design ideas for a medium sized farmhouse l-shaped kitchen/diner in New York with a belfast sink, shaker cabinets, grey cabinets, granite worktops, white splashback, stone tiled splashback, stainless steel appliances, dark hardwood flooring, a breakfast bar and brown floors.
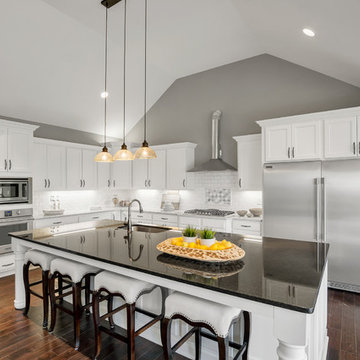
Large gourmet kitchen
Designer kitchen featuring:
Oversized island with granite countertops
Upgraded appliance package including side-by-side refrigerator/freezer
Large walk-in pantry with desk area
Hardwood flooring https://www.hibbshomes.com/new-home-in-development-at-the-forest-at-pevely-farms-in-eureka
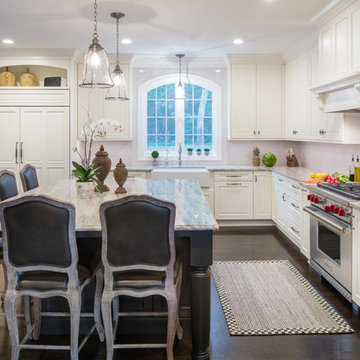
Medium sized farmhouse l-shaped kitchen/diner in Minneapolis with a belfast sink, raised-panel cabinets, white cabinets, grey splashback, stainless steel appliances, dark hardwood flooring, an island, brown floors, granite worktops and ceramic splashback.

We designed this bespoke hand-made galley kitchen, which allows the client to make the best use of the space and have something high quality that will last forever. The brass accents including the brass bridge tap adds warmth to the space. We knocked open that wall to put in wall-to-wall bi-folding doors so you can have an indoor-outdoor kitchen (when the weather is good!) to enlarge the space. Photographer: Nick George
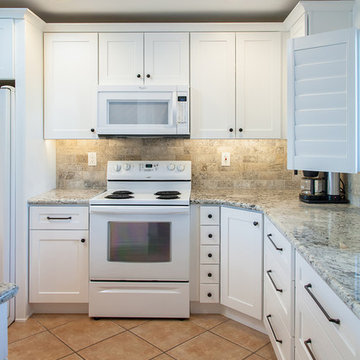
Small classic u-shaped open plan kitchen in Phoenix with a submerged sink, shaker cabinets, white cabinets, granite worktops, beige splashback, travertine splashback, white appliances, ceramic flooring, an island and beige floors.
White Kitchen with Granite Worktops Ideas and Designs
3