White Kitchen with Marble Flooring Ideas and Designs
Refine by:
Budget
Sort by:Popular Today
1 - 20 of 2,827 photos
Item 1 of 3
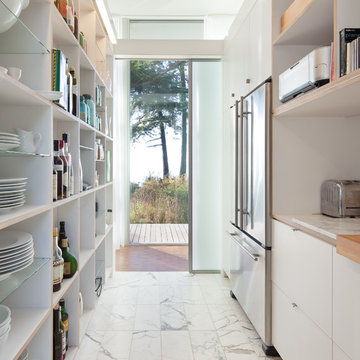
Sean Airhart
This is an example of a modern galley enclosed kitchen in Seattle with stainless steel appliances, marble flooring, flat-panel cabinets, white cabinets, wood worktops and no island.
This is an example of a modern galley enclosed kitchen in Seattle with stainless steel appliances, marble flooring, flat-panel cabinets, white cabinets, wood worktops and no island.

Kitchen remodeling in Canyon Country. Light blue and white kitchen, by American Home Improvement, Inc.
Photo of a medium sized modern u-shaped enclosed kitchen in Los Angeles with a built-in sink, raised-panel cabinets, white cabinets, granite worktops, blue splashback, metro tiled splashback, stainless steel appliances, marble flooring, no island, white floors and white worktops.
Photo of a medium sized modern u-shaped enclosed kitchen in Los Angeles with a built-in sink, raised-panel cabinets, white cabinets, granite worktops, blue splashback, metro tiled splashback, stainless steel appliances, marble flooring, no island, white floors and white worktops.

This is an example of an expansive traditional u-shaped open plan kitchen in Austin with a submerged sink, recessed-panel cabinets, black cabinets, engineered stone countertops, grey splashback, mosaic tiled splashback, integrated appliances, marble flooring, multiple islands, white floors, white worktops and exposed beams.

Amplia cocina en la que los arquitectos han querido jugar con muy pocos materiales, potenciando la luminosidad y limpieza del espacio. Se apuesta por la funcionalidad y facilidad de limpieza de todas las superficies sin renunciar a un diseño atractivo y especial.

This home is breathtaking! The owners have poured themselves into the fully custom design of their property, ensuring it is truly their dream space - a modern retreat founded on the melding of cool and warm tones, the alluring charm of natural materials, and the refreshing calm of streamlined design. In the kitchen, note the endless flow through the marble floors, floor-to-ceiling windows, waterfall countertop, and smooth slab cabinet doors. The minimalist style in this kitchen is contrasted by the grandeur of its sheer size, and this ultra-modern home, though cool and neutral, holds the potential for many warm evenings with lots of company.
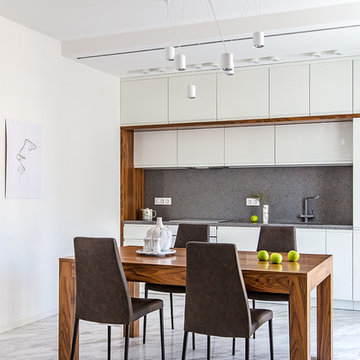
Архитектор - Анна Святославская
Фотограф - Борис Бочкарев
Отделочные работы - Олимпстройсервис
Contemporary single-wall kitchen/diner in Moscow with flat-panel cabinets, white cabinets, grey splashback, marble flooring, no island, white floors and grey worktops.
Contemporary single-wall kitchen/diner in Moscow with flat-panel cabinets, white cabinets, grey splashback, marble flooring, no island, white floors and grey worktops.
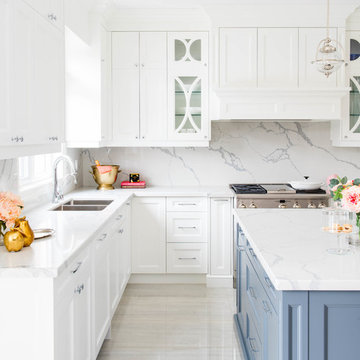
Photo of a medium sized traditional l-shaped open plan kitchen in San Diego with a double-bowl sink, shaker cabinets, white cabinets, white splashback, stone slab splashback, stainless steel appliances, marble flooring, an island, marble worktops and white floors.

This is an example of a large contemporary l-shaped kitchen in San Diego with a submerged sink, glass-front cabinets, white cabinets, white splashback, stainless steel appliances, an island, marble worktops, stone slab splashback, marble flooring and white floors.
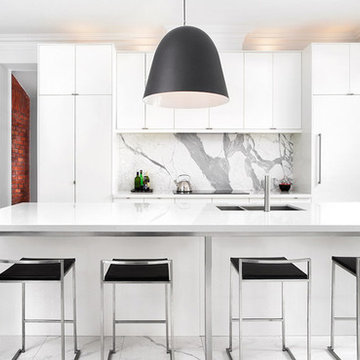
The Statuario marble backsplash was fabricated by us to complete this minimalist black and white kitchen by Kirsten Marshall of Palmerston Design Consultants.
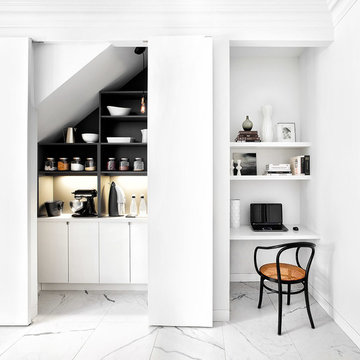
Lisa Petrole
Large contemporary single-wall kitchen pantry in Toronto with flat-panel cabinets, white cabinets, engineered stone countertops, marble flooring, a submerged sink, white splashback, stone slab splashback, stainless steel appliances and an island.
Large contemporary single-wall kitchen pantry in Toronto with flat-panel cabinets, white cabinets, engineered stone countertops, marble flooring, a submerged sink, white splashback, stone slab splashback, stainless steel appliances and an island.

We love a challenge! The existing small bathroom had a corner toilet and funky gold and white tile. To make the space functional for a family we removed a small bedroom to extend the bathroom, which allows room for a large shower and bathtub. Custom cabinetry is tucked into the ceiling slope to allow for towel storage. The dark green cabinetry is offset by a traditional gray and white wallpaper which brings contrast to this unique bathroom.
Partial kitchen remodel to replace and reconfigure upper cabinets, full-height cabinetry, island, and backsplash. The redesign includes design of custom cabinetry, and finish selections. Full bathroom gut and redesign with floor plan changes. Removal of the existing bedroom to create a larger bathroom. The design includes full layout redesign, custom cabinetry design, and all tile, plumbing, lighting, and decor selections.

The sink wall layout is pure symmetry, with dish drawers on the left, double waste on the right and butternut floating shelves above. A long marble backsplash eliminates the need for tiles.

Project Number: M1175
Design/Manufacturer/Installer: Marquis Fine Cabinetry
Collection: Milano
Finishes: Cafe + Bianco Lucido
Features: Under Cabinet Lighting, Adjustable Legs/Soft Close (Standard), Toe-Kick LED Lighting, Floating Shelves, Pup Up Electrical Outlet
Cabinet/Drawer Extra Options: GOLA Handleless System, Trash Bay Pullout, Maple Cutlery Insert, Maple Utility Insert, Chrome Tray Sliders
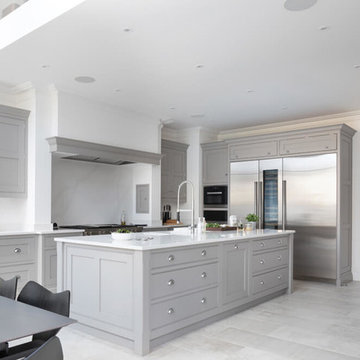
Modern open plan kitchens deserve a statement island. This larger than life island has been crafted to suit the dimensions of the space. It features solid corner pillars for a classic look. With its soft grey finish and pale Silestone work surface, integrated and discreet storage, and stylish built-in sink it’s a great place to prep food, without missing a moment of family life.
![Bedford Park Ave (Fully Renovated) [Bedford Park] Toronto](https://st.hzcdn.com/fimgs/pictures/kitchens/bedford-park-ave-fully-renovated-bedford-park-toronto-hope-designs-img~4761070e0cdc19c5_7977-1-8a2077d-w360-h360-b0-p0.jpg)
Inspiration for a large contemporary u-shaped kitchen/diner in Toronto with white cabinets, white splashback, stainless steel appliances, marble flooring, an island, white floors, grey worktops, a submerged sink, recessed-panel cabinets, engineered stone countertops and marble splashback.

Peter Taylor
Large contemporary galley open plan kitchen in Brisbane with a submerged sink, light wood cabinets, limestone worktops, black appliances, marble flooring, an island, white floors, grey worktops and flat-panel cabinets.
Large contemporary galley open plan kitchen in Brisbane with a submerged sink, light wood cabinets, limestone worktops, black appliances, marble flooring, an island, white floors, grey worktops and flat-panel cabinets.

Photo of a medium sized contemporary galley kitchen/diner in Manchester with grey cabinets, an island, white worktops, mirror splashback, a submerged sink, flat-panel cabinets, black appliances, marble flooring and grey floors.

A bright and airy chef's kitchen boasts white cabinetry, gray-wash island, iceberg quartzite countertops and backsplash, and accents of brass.
Builder: Heritage Luxury Homes

Small contemporary galley enclosed kitchen in Chicago with a submerged sink, flat-panel cabinets, green cabinets, marble worktops, multi-coloured splashback, cement tile splashback, marble flooring, no island, white floors, white worktops and integrated appliances.

The Hartford collection is an inspired modern update on the classic Shaker style kitchen. Designed with simplicity in mind, the kitchens in this range have a universal appeal that never fails to delight. Each kitchen is beautifully proportioned, with an unerring focus on scale that ensures the final result is flawless.
The impressive island adds much needed extra storage and work surface space, perfect for busy family living. Placed in the centre of the kitchen, it creates a hub for friends and family to gather. A large Kohler sink, with Perrin & Rowe taps creates a practical prep area and because it’s positioned between the Aga and fridge it creates an ideal work triangle.
White Kitchen with Marble Flooring Ideas and Designs
1