White Kitchen with Pink Splashback Ideas and Designs
Refine by:
Budget
Sort by:Popular Today
1 - 20 of 370 photos

Inspiration for a medium sized contemporary u-shaped open plan kitchen in Cornwall with pink splashback, glass sheet splashback, light hardwood flooring, a submerged sink, flat-panel cabinets, grey cabinets, a breakfast bar, grey floors, white worktops and a vaulted ceiling.

Step into this vibrant and inviting kitchen that combines modern design with playful elements.
The centrepiece of this kitchen is the 20mm Marbled White Quartz worktops, which provide a clean and sophisticated surface for preparing meals. The light-coloured quartz complements the overall bright and airy ambience of the kitchen.
The cabinetry, with doors constructed from plywood, introduces a natural and warm element to the space. The distinctive round cutouts serve as handles, adding a touch of uniqueness to the design. The cabinets are painted in a delightful palette of Inchyra Blue and Ground Pink, infusing the kitchen with a sense of fun and personality.
A pink backsplash further enhances the playful colour scheme while providing a stylish and easy-to-clean surface. The kitchen's brightness is accentuated by the strategic use of rose gold elements. A rose gold tap and matching pendant lights introduce a touch of luxury and sophistication to the design.
The island situated at the centre enhances functionality as it provides additional worktop space and an area for casual dining and entertaining. The integrated sink in the island blends seamlessly for a streamlined look.
Do you find inspiration in this fun and unique kitchen design? Visit our project pages for more.

Medium sized contemporary grey and teal single-wall kitchen/diner in Novosibirsk with a built-in sink, flat-panel cabinets, pink cabinets, laminate countertops, pink splashback, metro tiled splashback, stainless steel appliances, ceramic flooring, no island and brown worktops.

Changement de la cuisine : sol, meubles et crédence
Installation d'une verrière
Inspiration for a large contemporary l-shaped kitchen/diner in Paris with a single-bowl sink, beaded cabinets, white cabinets, wood worktops, pink splashback, terracotta splashback, stainless steel appliances, ceramic flooring, blue floors and beige worktops.
Inspiration for a large contemporary l-shaped kitchen/diner in Paris with a single-bowl sink, beaded cabinets, white cabinets, wood worktops, pink splashback, terracotta splashback, stainless steel appliances, ceramic flooring, blue floors and beige worktops.

An artisanal eclectic kitchen designed for cooking and hosting.
Photo of a medium sized rustic galley kitchen/diner in London with a belfast sink, shaker cabinets, green cabinets, quartz worktops, pink splashback, ceramic splashback, no island, multi-coloured floors and white worktops.
Photo of a medium sized rustic galley kitchen/diner in London with a belfast sink, shaker cabinets, green cabinets, quartz worktops, pink splashback, ceramic splashback, no island, multi-coloured floors and white worktops.
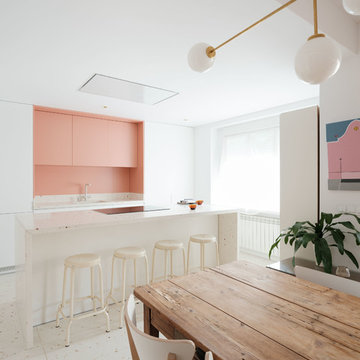
This is an example of a contemporary galley kitchen/diner in Madrid with flat-panel cabinets, white cabinets, pink splashback, an island, white floors and white worktops.

Photo of a large classic l-shaped open plan kitchen in Other with a single-bowl sink, shaker cabinets, green cabinets, wood worktops, pink splashback, cement tile splashback, stainless steel appliances, laminate floors, an island, grey floors, brown worktops and a drop ceiling.

Small contemporary enclosed kitchen in Paris with a single-bowl sink, flat-panel cabinets, white cabinets, pink splashback, integrated appliances, no island, beige floors and white worktops.

The property is a Victorian mid-terrace family home in London Fields, within the Graham Road & Mapledene Conservation Area.
The property is a great example of a period Victorian terraced house with some fantastic original details still in tact. Despite this the property was in poor condition and desperately needed extensive refurbishment and upgrade. As such a key objective of the brief was to overhaul the existing property, and replace all roof finishes, windows, plumbing, wiring, bathrooms, kitchen and internal fixtures & finishes.
Despite the generous size of the property, an extension was required to provide a new open plan kitchen, dining and living hub. The new wraparound extension was designed to retain a large rear courtyard which had dual purpose: firstly the courtyard allowed a generous amount of daylight and natural ventilation into the new dining area, existing rear reception/ study room and the new downstairs shower room and utility zone. Secondly, as the property is end of terrace a side access from the street already existed, therefore the rear courtyard allowed a second access point at the centre of the ground floor plan. Around this entrance are located a new cloaks area, ground floor WC and shower room, together with a large utility zone providing most of the utilities and storage requirements for the property.
At first floor the bathroom was reconfigured and increased in size, and the ceilings to both the bathroom and bedroom within the rear projection were vaulted, creating a much greater sense of space, and also allowing rooflights to bring greater levels of daylight and ventilation into these rooms.
The property was fully refitted with new double glazed sash windows to the front and new timber composite windows to the rear. A new heating system was installed throughout, including new column radiators to all rooms, and a hot water underfloor heating system to the rear extension. The existing cellar was damp proofed and used to house the new heating system and utility room.
A carefully coordinated palette of materials and standard products are then used to provide both high performance, and also a simple modern aesthetic which we believe compliments the quality and character of the period features present in the property.
https://www.archea.co/section492684_746999.html
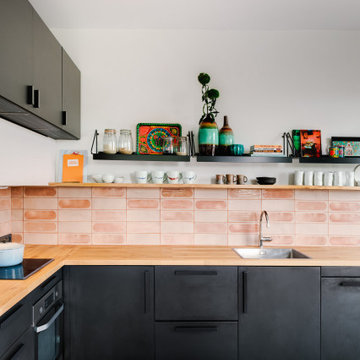
Inspiration for a contemporary l-shaped kitchen/diner in Paris with a built-in sink, flat-panel cabinets, black cabinets, wood worktops, pink splashback, grey floors and brown worktops.

Photo of a medium sized contemporary l-shaped kitchen/diner in Paris with an integrated sink, beaded cabinets, white cabinets, marble worktops, pink splashback, marble splashback, integrated appliances, concrete flooring, grey floors, pink worktops and no island.

This Kitchen was relocated from the middle of the home to the north end. Four steel trusses were installed as load-bearing walls and beams had to be removed to accommodate for the floorplan changes.
There is now an open Kitchen/Butlers/Dining/Living upstairs that is drenched in natural light with the most undisturbed view this location has to offer.
A warm and inviting space with oversized windows, gorgeous joinery, a curved micro cement island benchtop with timber cladding, gold tapwear and layered lighting throughout to really enhance this beautiful space.

Design ideas for a contemporary grey and pink l-shaped kitchen in Surrey with a submerged sink, flat-panel cabinets, white cabinets, pink splashback, glass sheet splashback, coloured appliances and an island.
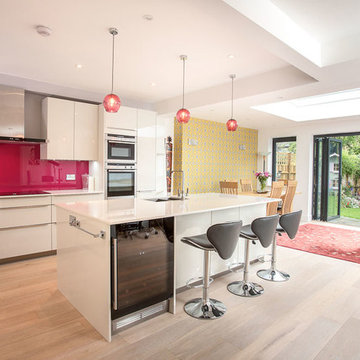
Inspiration for a contemporary grey and pink galley open plan kitchen in Other with a submerged sink, flat-panel cabinets, white cabinets, pink splashback, stainless steel appliances, light hardwood flooring and an island.

Réinvention totale d’un studio de 11m2 en un élégant pied-à-terre pour une jeune femme raffinée
Les points forts :
- Aménagement de 3 espaces distincts et fonctionnels (Cuisine/SAM, Chambre/salon et SDE)
- Menuiseries sur mesure permettant d’exploiter chaque cm2
- Atmosphère douce et lumineuse
Crédit photos © Laura JACQUES
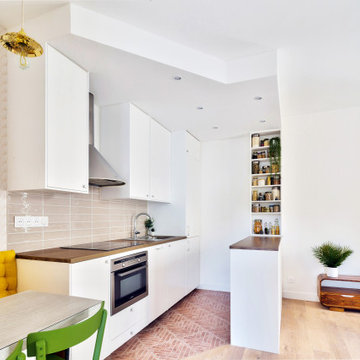
Une cuisine semi ouverte et fonctionnelle délimitée par du carrelage style dalle de terrasse effet brique.
Inspiration for a medium sized shabby-chic style galley open plan kitchen in Paris with a submerged sink, flat-panel cabinets, white cabinets, wood worktops, pink splashback, ceramic splashback, stainless steel appliances, terracotta flooring and an island.
Inspiration for a medium sized shabby-chic style galley open plan kitchen in Paris with a submerged sink, flat-panel cabinets, white cabinets, wood worktops, pink splashback, ceramic splashback, stainless steel appliances, terracotta flooring and an island.

Photo of a small contemporary galley open plan kitchen in Sydney with a submerged sink, white cabinets, wood worktops, pink splashback, ceramic splashback, stainless steel appliances, terrazzo flooring, an island, grey floors and brown worktops.
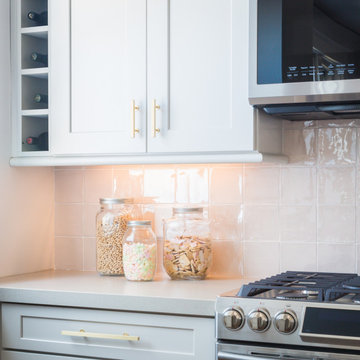
Small traditional l-shaped open plan kitchen in St Louis with a submerged sink, flat-panel cabinets, grey cabinets, engineered stone countertops, pink splashback, ceramic splashback, stainless steel appliances, medium hardwood flooring, a breakfast bar, brown floors and beige worktops.

Inspiration for a large modern u-shaped kitchen in Melbourne with a belfast sink, shaker cabinets, medium wood cabinets, pink splashback, porcelain splashback, black appliances, medium hardwood flooring, an island, brown floors, white worktops and exposed beams.
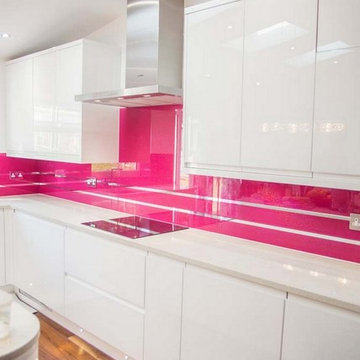
Mirror Stripes Design Exclusively by CreoGlass Design is another beautiful concept of CreoGlass Designs Contemporary Kitchen Glass Backsplash Collection, that is not only practical but adds the high speck feel to your new kitchen.
Mirror Stripes Design will especially compliment all metal appliances e.g. extractor fan, cooker, microwave, plug socket plates, handles or even your kettle and toaster.
If you are looking for quality glass splashbacks and kitchen worktops, contact our friendly sales team (+44) 800 012 4807, sales@creoglass.co.uk.
ABOUT CREOGLASS DESIGN
We design, manufacture and fit custom made non-scratch glass kitchen worktops and bespoke ice-cracked glass kitchen and bathroom splashbacks.
White Kitchen with Pink Splashback Ideas and Designs
1