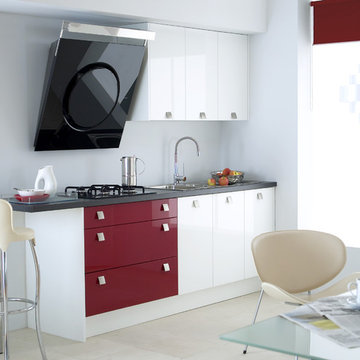White Kitchen with Red Cabinets Ideas and Designs

Small island includes eating bar above prep area to accommodate family of 4. A microwave hood vent is the result of storage taking precidence.
Design ideas for a medium sized bohemian u-shaped kitchen/diner in Seattle with a submerged sink, recessed-panel cabinets, red cabinets, engineered stone countertops, multi-coloured splashback, glass tiled splashback, stainless steel appliances, medium hardwood flooring and an island.
Design ideas for a medium sized bohemian u-shaped kitchen/diner in Seattle with a submerged sink, recessed-panel cabinets, red cabinets, engineered stone countertops, multi-coloured splashback, glass tiled splashback, stainless steel appliances, medium hardwood flooring and an island.
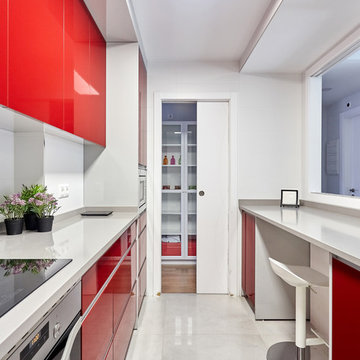
Carla Capdevila
Inspiration for a small contemporary galley enclosed kitchen in Other with flat-panel cabinets, red cabinets, white splashback, porcelain splashback, stainless steel appliances, porcelain flooring, no island, grey floors and grey worktops.
Inspiration for a small contemporary galley enclosed kitchen in Other with flat-panel cabinets, red cabinets, white splashback, porcelain splashback, stainless steel appliances, porcelain flooring, no island, grey floors and grey worktops.
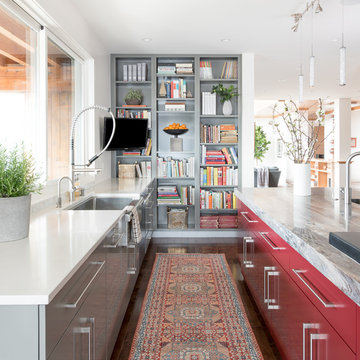
Photo of a contemporary kitchen in Denver with a belfast sink, flat-panel cabinets, red cabinets, dark hardwood flooring, an island and brown floors.
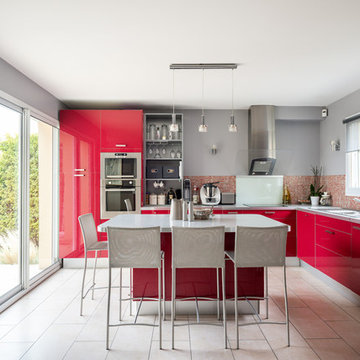
Photo of a large contemporary l-shaped kitchen in Paris with a double-bowl sink, flat-panel cabinets, red cabinets, laminate countertops, red splashback, mosaic tiled splashback, stainless steel appliances, an island, beige floors and grey worktops.
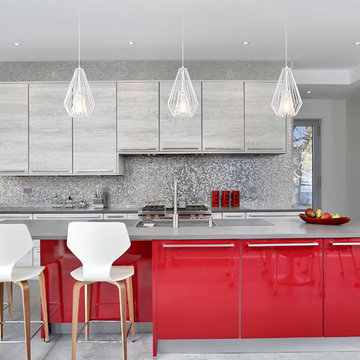
Modern kitchen with cherry red cabinet island, pacific grey quartzite top, mosaic tile back splash and hanging pendant lights. Designed by Vita Design Group.
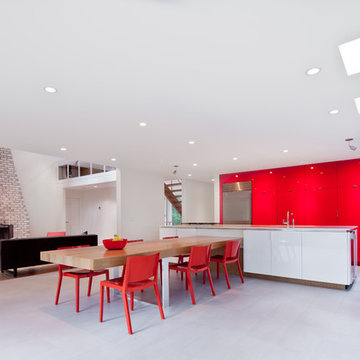
View of new kitchen, with custom oak dining table, facing living room and front entry.
Photo by Brandon Stengel
Inspiration for a modern kitchen in Minneapolis with stainless steel appliances and red cabinets.
Inspiration for a modern kitchen in Minneapolis with stainless steel appliances and red cabinets.
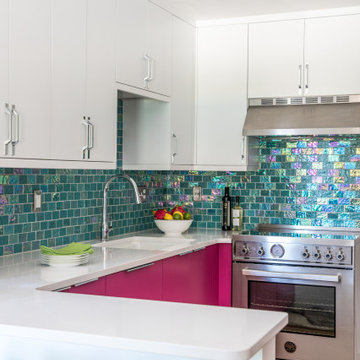
Photography by Erin Little
This is an example of a medium sized contemporary u-shaped kitchen in Boston with a submerged sink, flat-panel cabinets, red cabinets, quartz worktops, metallic splashback, glass tiled splashback, stainless steel appliances, medium hardwood flooring, a breakfast bar, brown floors and white worktops.
This is an example of a medium sized contemporary u-shaped kitchen in Boston with a submerged sink, flat-panel cabinets, red cabinets, quartz worktops, metallic splashback, glass tiled splashback, stainless steel appliances, medium hardwood flooring, a breakfast bar, brown floors and white worktops.

The designer took a cue from the surrounding natural elements, utilizing richly colored cabinetry to complement the ceiling’s rustic wood beams. The combination of the rustic floor and ceilings with the rich cabinetry creates a warm, natural space that communicates an inviting mood.
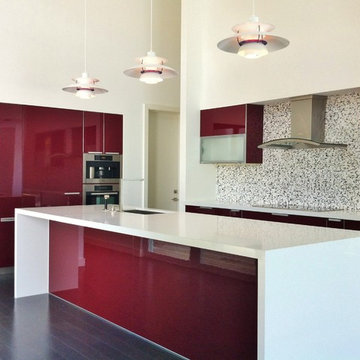
Inspiration for a contemporary kitchen in Miami with mosaic tiled splashback, multi-coloured splashback, flat-panel cabinets, red cabinets and a submerged sink.
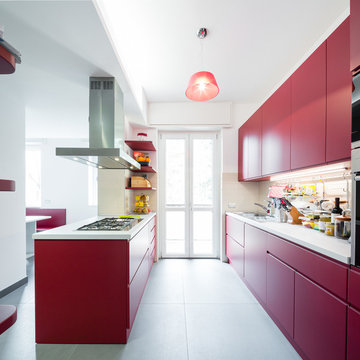
ph. Marco Curatolo
This is an example of a large contemporary single-wall open plan kitchen in Milan with a built-in sink, flat-panel cabinets, red cabinets, composite countertops, white splashback, stainless steel appliances and a breakfast bar.
This is an example of a large contemporary single-wall open plan kitchen in Milan with a built-in sink, flat-panel cabinets, red cabinets, composite countertops, white splashback, stainless steel appliances and a breakfast bar.
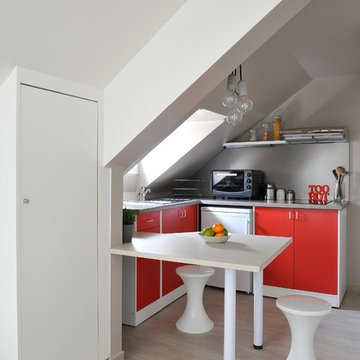
Création d’un studio étudiant par la réunion de deux chambres de bonne, au dernier étage sous combles, dans un immeuble haussmannien rue de Rivoli. L’espace exigüe, tout en longueur et presque entièrement sous pente est agencé afin d’en faire un logement confortable et fonctionnel. Une rénovation complète du lieu a été réalisée : réfection totale du sol, réalisation d'une isolation thermique des combles via de nouveaux isolants performants, création d’une salle de bain avec wc, création d’une cuisine comprenant de nombreux rangements, conception d’éléments de mobilier sur mesure optimisant l’espace.
Crédits photos Antonio Duarte
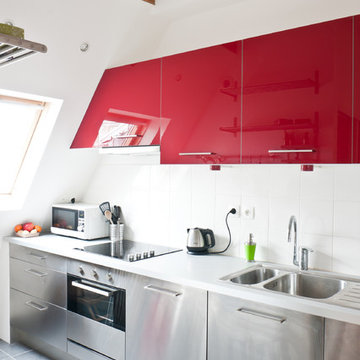
SPOUTNIK Architecture - photos Pierre Séron
Photo of a medium sized contemporary single-wall enclosed kitchen in Paris with a double-bowl sink, flat-panel cabinets, red cabinets, white splashback, stainless steel appliances and no island.
Photo of a medium sized contemporary single-wall enclosed kitchen in Paris with a double-bowl sink, flat-panel cabinets, red cabinets, white splashback, stainless steel appliances and no island.
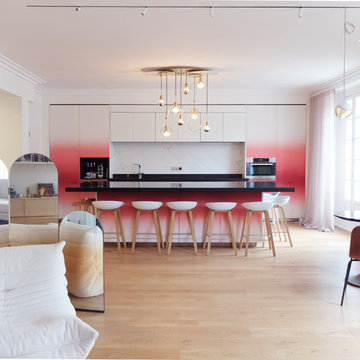
Paravent miroir semi mesure - Light is Design_Collection Dunes_Modèle Horizon.
Décor cuisine sur mesure - Réalisation 13b Conception.
Lustre en laiton - Light is Design_Collection Bijoux_Modèle Lili.
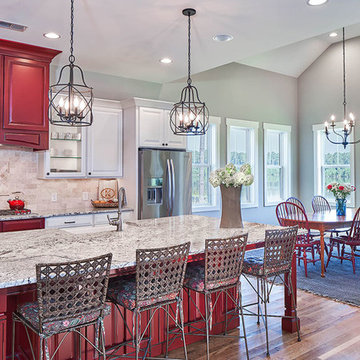
Coastal l-shaped open plan kitchen in Atlanta with a belfast sink, raised-panel cabinets, red cabinets, granite worktops, beige splashback, stone tiled splashback, stainless steel appliances, medium hardwood flooring and an island.
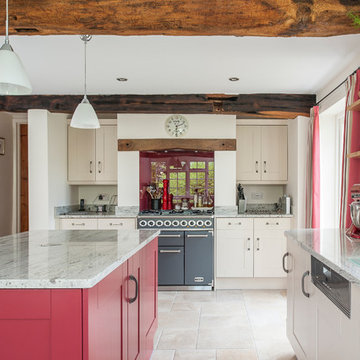
Inspiration for a large country kitchen/diner in Kent with a double-bowl sink, red cabinets, granite worktops, red splashback, integrated appliances, porcelain flooring, an island, shaker cabinets and glass sheet splashback.
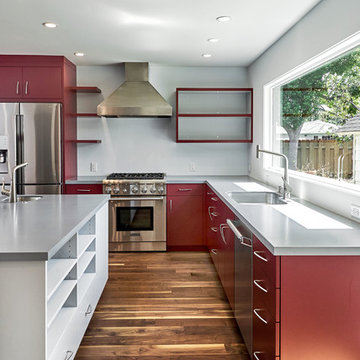
Red and Gray Modern Kitchen with flat panel doors built and installed by Bill Fry Construction. Walnut floors finished with Rubio Monocoat. These photos were taken before the backsplash was installed and before glass doors were installed on the cabinet to the right of the hood.
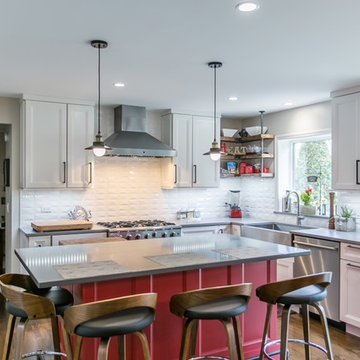
This is an example of a traditional l-shaped kitchen/diner in Chicago with a belfast sink, recessed-panel cabinets, red cabinets, white splashback, metro tiled splashback, stainless steel appliances, medium hardwood flooring, an island, brown floors and grey worktops.

Family was key to all of our decisions for the extensive renovation of this 1930s house. Our client’s had already lived in the house for several years, and as their four children grew so too did the demands on their house. Functionality and practicality were of the utmost importance and our interior needed to facilitate a highly organised, streamlined lifestyle while still being warm and welcoming. Now each child has their own bag & blazer drop off zone within a light filled utility room, and their own bedroom with future appropriate desks and storage.
Part of our response to the brief for simplicity was to use vibrant colour on simple, sculptural joinery and so that the interior felt complete without layers of accessories and artworks. This house has been transformed from a dark, maze of rooms into an open, welcoming, light filled contemporary family home.
This project required extensive re-planning and reorganising of space in order to make daily life streamlined and to create greater opportunities for family interactions and fun.
Photography: Fraser Marsden
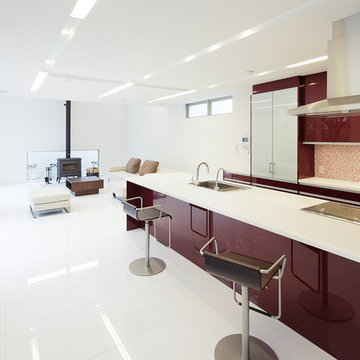
Modern single-wall open plan kitchen in Tokyo with a single-bowl sink, flat-panel cabinets, red cabinets, multi-coloured splashback, a breakfast bar and white floors.
White Kitchen with Red Cabinets Ideas and Designs
1
