White Kitchen with Tonge and Groove Splashback Ideas and Designs
Refine by:
Budget
Sort by:Popular Today
1 - 20 of 214 photos
Item 1 of 3

Inspiration for a medium sized coastal u-shaped enclosed kitchen in Other with a built-in sink, shaker cabinets, white cabinets, engineered stone countertops, white splashback, tonge and groove splashback, stainless steel appliances, light hardwood flooring, no island, brown floors and white worktops.

This is an example of a large rural u-shaped open plan kitchen in Chicago with a belfast sink, recessed-panel cabinets, white cabinets, engineered stone countertops, white splashback, tonge and groove splashback, stainless steel appliances, medium hardwood flooring, an island, brown floors and white worktops.

Medium sized traditional galley kitchen pantry in Grand Rapids with recessed-panel cabinets, blue cabinets, granite worktops, white splashback, tonge and groove splashback, stainless steel appliances, brick flooring, red floors, white worktops and no island.
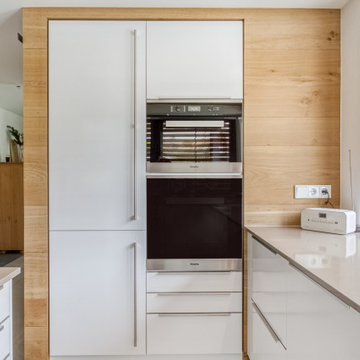
Design ideas for a contemporary kitchen/diner in Munich with a submerged sink, flat-panel cabinets, white cabinets, tonge and groove splashback, black appliances, a breakfast bar, grey floors and grey worktops.
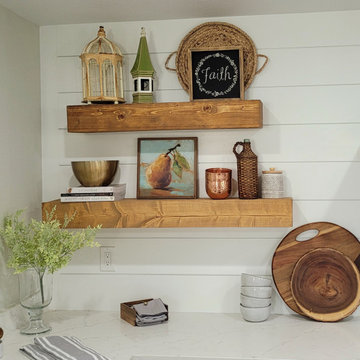
Well chosen accessories that suit the homeowner's personality give character and interest to the open wood shelves.
Design ideas for a country u-shaped kitchen in Denver with shaker cabinets, white cabinets, engineered stone countertops, white splashback, tonge and groove splashback, stainless steel appliances and white worktops.
Design ideas for a country u-shaped kitchen in Denver with shaker cabinets, white cabinets, engineered stone countertops, white splashback, tonge and groove splashback, stainless steel appliances and white worktops.

Inspiration for a large farmhouse u-shaped kitchen/diner with a submerged sink, shaker cabinets, white cabinets, granite worktops, yellow splashback, tonge and groove splashback, stainless steel appliances, vinyl flooring, an island, grey floors and black worktops.
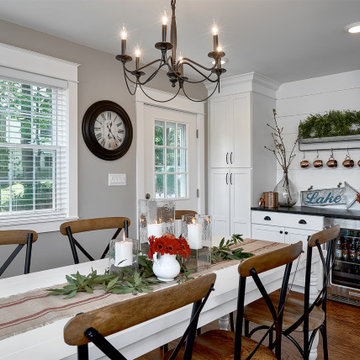
A family friendly kitchen renovation in a lake front home with a farmhouse vibe and easy to maintain finishes.
Photo of a medium sized farmhouse single-wall open plan kitchen in Chicago with a belfast sink, shaker cabinets, white cabinets, granite worktops, white splashback, stainless steel appliances, medium hardwood flooring, an island, brown floors, black worktops and tonge and groove splashback.
Photo of a medium sized farmhouse single-wall open plan kitchen in Chicago with a belfast sink, shaker cabinets, white cabinets, granite worktops, white splashback, stainless steel appliances, medium hardwood flooring, an island, brown floors, black worktops and tonge and groove splashback.
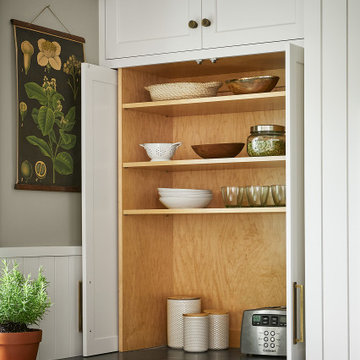
Add a little bit of ✨ spice ✨
Who says the inside of your kitchen cabinets have to be boring? Switch it up and choose a contrasting interior/exterior finish for a little surprise every time you open a cabinet.
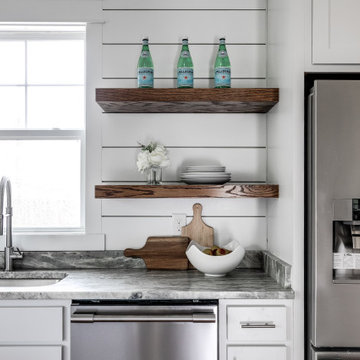
This gorgeous renovation has been designed and built by Richmond Hill Design + Build and offers a floor plan that suits today’s lifestyle. This home sits on a huge corner lot and features over 3,000 sq. ft. of living space, a fenced-in backyard with a deck and a 2-car garage with off street parking! A spacious living room greets you and showcases the shiplap accent walls, exposed beams and original fireplace. An addition to the home provides an office space with a vaulted ceiling and exposed brick wall. The first floor bedroom is spacious and has a full bath that is accessible through the mud room in the rear of the home, as well. Stunning open kitchen boasts floating shelves, breakfast bar, designer light fixtures, shiplap accent wall and a dining area. A wide staircase leads you upstairs to 3 additional bedrooms, a hall bath and an oversized laundry room. The master bedroom offers 3 closets, 1 of which is a walk-in. The en-suite has been thoughtfully designed and features tile floors, glass enclosed tile shower, dual vanity and plenty of natural light. A finished basement gives you additional entertaining space with a wet bar and half bath. Must-see quality build!
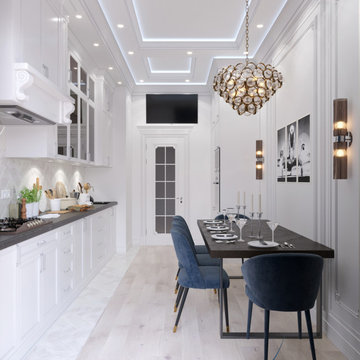
This is an example of a small traditional single-wall enclosed kitchen in Leipzig with a built-in sink, beaded cabinets, white cabinets, granite worktops, white splashback, tonge and groove splashback, stainless steel appliances, medium hardwood flooring, no island, beige floors, black worktops and a coffered ceiling.
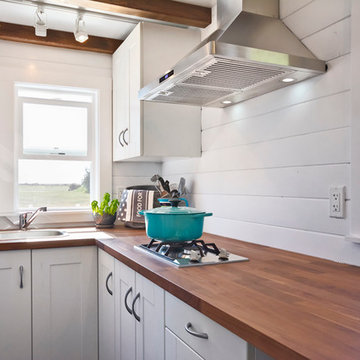
James Alfred Photography
Small coastal l-shaped kitchen in Vancouver with a built-in sink, flat-panel cabinets, white cabinets, wood worktops, stainless steel appliances, dark hardwood flooring, no island and tonge and groove splashback.
Small coastal l-shaped kitchen in Vancouver with a built-in sink, flat-panel cabinets, white cabinets, wood worktops, stainless steel appliances, dark hardwood flooring, no island and tonge and groove splashback.
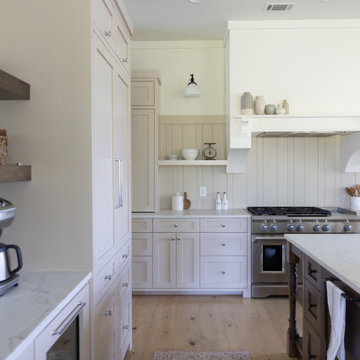
Photo of a farmhouse kitchen in Atlanta with shaker cabinets, beige cabinets, engineered stone countertops, beige splashback, tonge and groove splashback, stainless steel appliances, light hardwood flooring and an island.
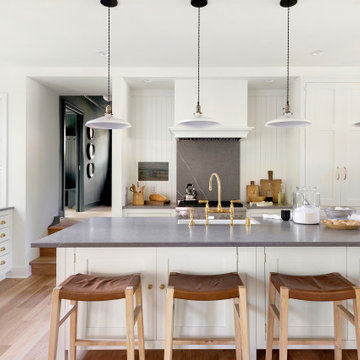
This is an example of a medium sized rural galley open plan kitchen in Minneapolis with a belfast sink, shaker cabinets, white cabinets, engineered stone countertops, white splashback, tonge and groove splashback, stainless steel appliances, light hardwood flooring, an island, brown floors and grey worktops.
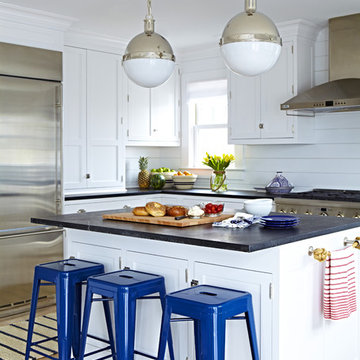
Interior Architecture, Interior Design, Art Curation, and Custom Millwork & Furniture Design by Chango & Co.
Construction by Siano Brothers Contracting
Photography by Jacob Snavely
See the full feature inside Good Housekeeping
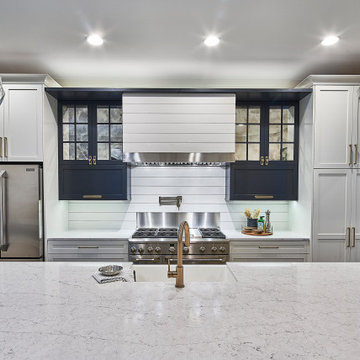
The custom shiplap hood trimmed in stainless steel adds a casual look to this simple, but detail-rich For tMill, SC kitchen design. The dark gray wall cabinets and island add a touch of drama to the otherwise white space. © Lassiter Photography | **Any product tags listed as “related,” “similar,” or “sponsored” are done so by Houzz and are not the actual products specified. They have not been approved by, nor are they endorsed by ReVision Design/Remodeling.**
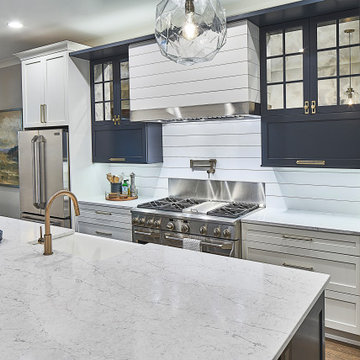
A combination of modern and traditional design elements keeps this Fort Mill kitchen design fresh and unexpected. © Lassiter Photography | **Any product tags listed as “related,” “similar,” or “sponsored” are done so by Houzz and are not the actual products specified. They have not been approved by, nor are they endorsed by ReVision Design/Remodeling.**
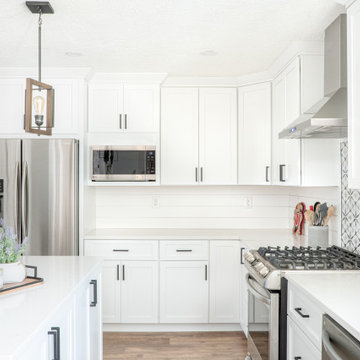
This is an example of a medium sized beach style l-shaped kitchen pantry in Baltimore with a submerged sink, shaker cabinets, white cabinets, engineered stone countertops, white splashback, tonge and groove splashback, stainless steel appliances, medium hardwood flooring, an island, brown floors and white worktops.

Pool House Kitchen
Photo of a medium sized contemporary single-wall open plan kitchen in Chicago with a submerged sink, grey cabinets, engineered stone countertops, beige splashback, tonge and groove splashback, black appliances, cement flooring, grey floors, white worktops and a timber clad ceiling.
Photo of a medium sized contemporary single-wall open plan kitchen in Chicago with a submerged sink, grey cabinets, engineered stone countertops, beige splashback, tonge and groove splashback, black appliances, cement flooring, grey floors, white worktops and a timber clad ceiling.
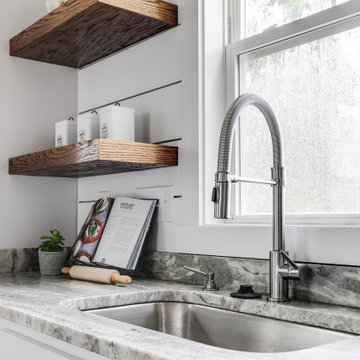
This gorgeous renovation has been designed and built by Richmond Hill Design + Build and offers a floor plan that suits today’s lifestyle. This home sits on a huge corner lot and features over 3,000 sq. ft. of living space, a fenced-in backyard with a deck and a 2-car garage with off street parking! A spacious living room greets you and showcases the shiplap accent walls, exposed beams and original fireplace. An addition to the home provides an office space with a vaulted ceiling and exposed brick wall. The first floor bedroom is spacious and has a full bath that is accessible through the mud room in the rear of the home, as well. Stunning open kitchen boasts floating shelves, breakfast bar, designer light fixtures, shiplap accent wall and a dining area. A wide staircase leads you upstairs to 3 additional bedrooms, a hall bath and an oversized laundry room. The master bedroom offers 3 closets, 1 of which is a walk-in. The en-suite has been thoughtfully designed and features tile floors, glass enclosed tile shower, dual vanity and plenty of natural light. A finished basement gives you additional entertaining space with a wet bar and half bath. Must-see quality build!
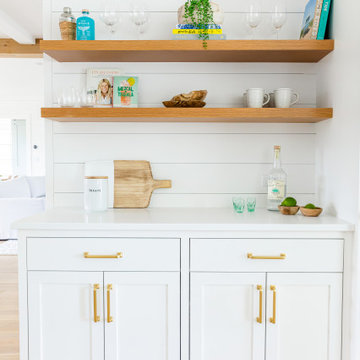
This is an example of a large nautical l-shaped kitchen/diner in Other with a belfast sink, shaker cabinets, white cabinets, engineered stone countertops, white splashback, tonge and groove splashback, integrated appliances, light hardwood flooring, an island, brown floors and white worktops.
White Kitchen with Tonge and Groove Splashback Ideas and Designs
1